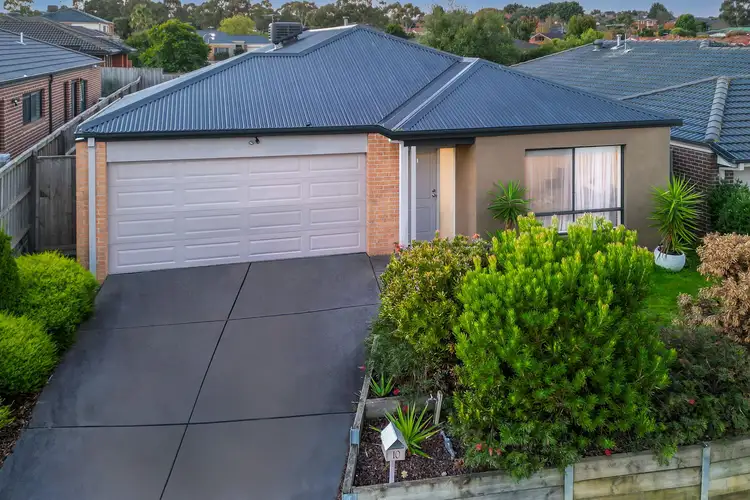A harmonious blend of comfort and convenience, this inviting home exudes an ambiance of calm with its spacious interiors and elegant inclusions. Benefiting from a desirable north-to-rear aspect that maximises natural light, the property commands attention with its contemporary facade, while the flourishing leafy frontage adds to the pleasing streetscape.
Opening with soft warm tones and sophisticated floating floors, the intuitive layout was designed with a growing family in mind, presenting a sizeable living/dining zone that flows seamlessly to the private grassed backyard. Requiring minimal upkeep, this serene sunlit space is perfect for the keen gardener's potted plants or veggie garden, while offering room for the barbeque and kids' trampoline.
Placed centrally to encourage interactive meal prep, the chic stone kitchen is the vibrant hub of the home, boasting quality 900mm appliances for the aspiring chef and a roomy walk-in pantry for those must-have ingredients.
Completing the picture, the versatile lounge is ideal for cosy TV evenings with its soothing vibes, while the whisper-quiet rear study is great for the remote worker, school projects or crafts.
The primary bedroom is an oasis of tranquility for those who seek peace and privacy, featuring a generous walk-in robe that leads to the sparkling ensuite with its oversized shower and graceful dual vanity. Setting the stage for a restful night's sleep, the three secondary bedrooms are fitted with sliding built-in robes, sharing access to the full family bathroom and separate w/c.
Ensuring comfort that spans the seasons, the home is equipped with ducted heating and evaporative cooling, while the internal laundry, secure double garage, security screens and NBN connectivity add to the property's practicality.
For buyers who seek carefree convenience, this peaceful pocket of Berwick delivers, providing five-minute access to Berwick Chase Primary School, Kambrya College, and Eden Rise Village. The home is also close to a selection of parks and elite private schools, while moments from local train stations and the Princes Freeway for hassle-free commuting.
An excellent offering for entry-level buyers and astute investors, this modern family haven has it all.
Property Specifications:
*Two living areas for formal and casual occasions
*Quiet office gazes out to easy-care backyard
*Four robed bedrooms, dual vanity ensuite to primary
*Family bathroom with bath alongside separate w/c
*Stone kitchen has 900mm dual fuel oven, dishwasher
*Laundry with outside access, walk-in pantry, screen doors
*Ducted heating, evaporative cooling, double garage
*Floating floors and carpet, roller blinds throughout
Photo I.D. is required at all open inspections.








 View more
View more View more
View more View more
View more View more
View more
