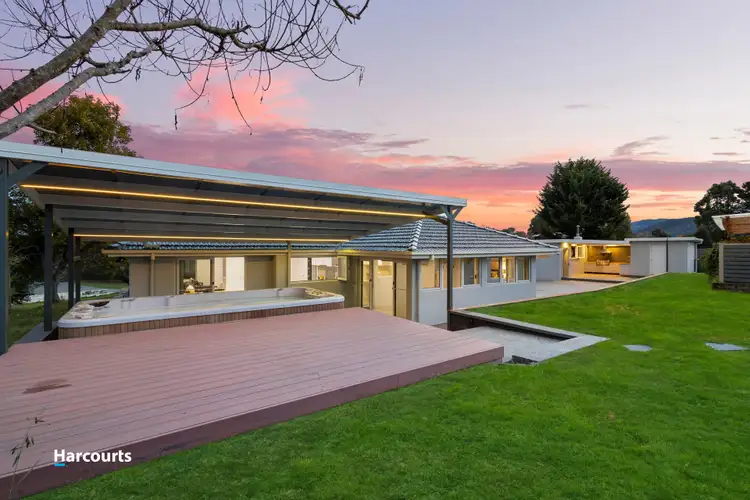Set on an expansive 6,240m² block, this beautifully renovated four-bedroom, two-bathroom home, along with a studio, huge shed and multiple entertaining areas, offers a rare combination of space, comfort, and versatility. All within minutes of Huonville's town centre and a scenic 30-minute drive to Hobart's city centre.
From the moment you arrive, you are welcomed via the tree lined driveway, leading up to the high-clearance double carport. The peaceful beauty of the surrounding landscaping make a strong first impression before entering the home. Inside, the home has been modernised throughout, with features such as double-glazed windows, multiple heat pumps and a heat transfer systems, upgraded kitchen bathrooms, floor coverings, dual blinds, and a clean, neutral colour palette that enhances the light-filled open plan kitchen, living, and dining area.
The main bedroom is complemented by a walk-through robe and stylish ensuite, while bedrooms two and three are fitted with built-in wardrobes and there is a smaller fourth bedroom/study which is located at the front of the home for ease of use. The main bathroom includes both a bath and a separate shower, designed in soft, neutral tones that add to the calm atmosphere of the home.
Toward the rear, a generous sunroom/rumpus which provides one of the most inviting and versatile spaces in the house, ideal for reading, relaxing, a games room, or even serving as a functional mudroom and drying area. Outdoor entertaining is a true highlight, with options for all seasons and occasions. A covered area provides the perfect space for larger gatherings, while a great swim spa invites you to unwind and take in the surrounding views as the sun sets.
Attached to the carport is a separate rumpus and studio with its own ensuite, ideal for a home business, teenage retreat, or creative space. Just steps away, an undercover outdoor kitchen with built-in BBQ makes summer entertaining a breeze. The property continues to impress with a massive 16 x 9m high-clearance shed and a 16 x 6m concrete parking out front, offering ample room for storing a caravan, large boat, working on machinery, or setting up a serious work from home workshop. This shed also includes work benches and a mezzanine level, catering to a wide range of uses, along with electric roller doors and features a second access point for ease of turning of longer vehicles, a truck wash bay area adjacent ot the shed, and concreate and sandstone retaining wall areas for stability and convenience.
The home is connected to town water and NBN, and the grounds are fully fenced with well-established raised vegetable beds complete with irrigation, a variety of fruit trees, landscaped gardens, and a 6 x 3m garden shed for added convenience. Storage is abundant throughout the entire property.
This is a home that delivers space, functionality, and lifestyle in one complete package. There's so much more to see, and it truly needs to be experienced in person to be fully appreciated. So don't hesitate to come along to an upcoming open home or call to book a private inspection today.
Rates $2300 approx pa








 View more
View more View more
View more View more
View more View more
View more
