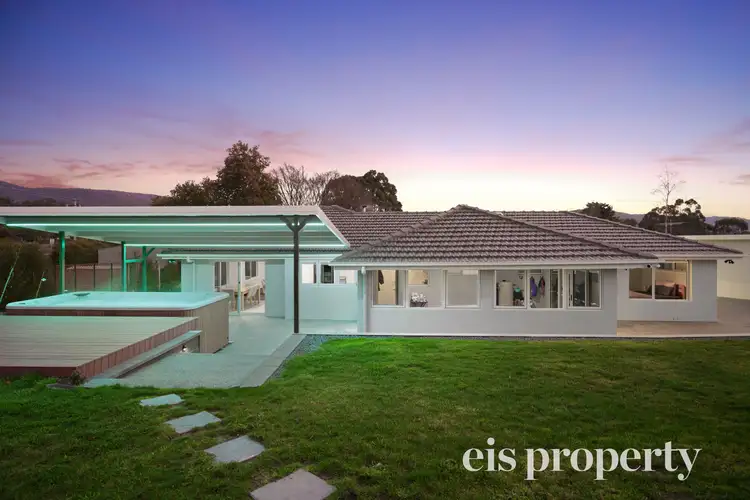“Plenty of room for the family & your machines”
I am super excited to share this listing with you!
This remarkable property is perfect for those that love to entertain and host celebrations, love space and yet still be close to suburbia. If you have been searching for a property that offers plenty of versatility, then this one is a must see!
Positioned on 6,240m2 of land, the improvements the current owners have completed at the property will leave you astounded. Arriving at the property, the high clearance double carport and the beauty of the land will draw your attention. Situated on the northern outskirts of Huonville where the town centre is a few minutes down the road and Hobart is within a leisurely and scenic 30-minute commute.
This 4-bedroom, 2-bathroom home has been renovated and modernised throughout, including double glazed windows and heat transfer system. The open plan kitchen, lounge and dining area is filled with an abundance of natural light. There is a wood heater that keeps the area heated, coupled with the combination of the heat transfer and split system, the home keeps toasty and warm on those cold Tassie winter days. Bedrooms two and three are fitted with built-ins, with the main bedroom complimented by a walk-through robe and stylish ensuite. The office situated at the front of the house could quite easily be converted to a fourth bedroom if the new owner desires. The neutral colour pallet main bathroom has a bath and separate shower. The warmest and the most versatile area of the home is the large sunroom at the rear, this space is perfect to sit and enjoy a good book or utilise as a fancy mudroom.
There is a plethora of both indoor and outdoor entertaining options depending on the weather and the cooking that is required. The outdoor covered area is perfect for larger gatherings, or an area to soak in your superb swim spa watching the colours change as the sunsets. Attached to the double carport is a rumpus and studio, complete with an ensuite. This fantastic space could serve purpose as a home business, teenager retreat or a fantastic man cave. There is an undercover outdoor kitchen complete with BBQ a perfect place to cook and enjoy those warm Tassie summer evenings.
This property just keeps giving as there is a huge 16m x 9m high clearance shed and 16m x 6m concrete apron at the front, ideal for storing your caravan or working on your truck. Hiding behind the 2 large roller doors, this section is fully insulated, offers work benches and complete with a mezzanine level.
Other highlights include connection to town water and NBN, fully fenced and well-established raised veggie beds with irrigation, established fruit trees and gardens, 6m x 3m garden shed and an abundance of storage.
With so much to see at this property, it is a must to view in person to truly appreciate what is on offer. Phone me today and let me show you through.

Built-in Robes

Courtyard

Dishwasher

Ducted Heating

Ensuites: 1

Outdoor Entertaining

Rumpus Room

Secure Parking

Study

Toilets: 2

Workshop
Work Bench, BBQ, Self Contained Accommodation, Home Office, Convection Microwave








 View more
View more View more
View more View more
View more View more
View more
