So many of these fabulous, sturdy, all hardwood beauties have already been 'updated', and often sadly have lost their authentic mid-century features in the renovation process. Meet the exception! 10 Norville Grove is located on a very wide but quiet street in the delightful historic village of Alstonville - a highly sought after plateau location only a "stones' throw" from the beaches of Ballina & Byron. This gorgeous 1958 residence has been in the one family for 35 years, and in that time has remained a faithful example of bespoke 50's/60's architecture. Although well-maintained in that time, the realistic asking price acknowledges there is some maintenance to undertake.
On a large 784m2 north-facing block, the home has genuinely great bones and boasts features that will excite the lover of vintage architecture. With 3 very large bedrooms, all with built-in wardrobes there's room for the growing family. There's also a long sunroom currently used as a dining and office space, but could be divided to provide a fourth bedroom if required. There are two large living spaces (one currently configured as a formal dining space), and there are two bathrooms, a separate laundry and THREE toilets. The bespoke "pièce de résistance" is the long original thick plywood kitchen with its bank of angled drawers, its original doorknobs and curved cupboard ends and overhead joinery. It has 60's dimpled glass end-cupboards with an 'L' shaped single homework nook. Parents in the 60's knew how to multitask!
Though some rooms have original carpeting, the entire home has polished hardwood floors throughout, and all are in excellent condition. There are crown moldings around high ceilings, a wide and inviting entrance hall with double front ribbon-glass doors, and most of the original light shades are intact. There are lots of late-deco building features including original cupboard & door knobs, and sensational smooth-gliding ribbon-glass pocket sliding doors in three rooms. Even the exterior doors have glass inserts, making this home light and welcoming. The use of purposeful breeze-blocks at the front and back of the home along with white timber wide-plank fences and arbors add to the curb appeal.
This home has so many storage options it will amaze, with floor to ceiling storge most bedrooms, bespoke options such as pull-out desks to a purpose-built sewing cabinet/workspace to an almost entire under-house workshop and storage space, this clever home has a myriad of places to hide or categorize your belongings which helps to keep your living areas neat and orderly.
The home is set back from the street with lovely edged gardens including some original small trees. Though the block is almost level, both yards have retaining walls for ease of maintenance and entertaining. There's undercover patios with glass for catching winter sun, and the vendor, being a gardener, has two dedicated shade house structures which you could choose to restore. The backyard is home to a number of hedged mature Camellia trees, the flowers on these are simply mesmerising! The under-house area is huge and fully accessible from front and back, and is home to two lock-up garages one for a sedan, and one with higher access.
There's so much to love here. Put your own 'cosmetic' stamp on an original mid-century beauty, or buy in at an affordable price and renovate in your own style. Either way it's your entry into one of Alstonville's best locations, only a short walk to the plaza & boutique Main Street shopping, local primary and secondary schools, doctors and sporting fields. Become a part of this gorgeous village!
Call exclusive selling agent Suzy Moody today on 0429 492 477 to arrange inspection, or register for upcoming Open Home times.
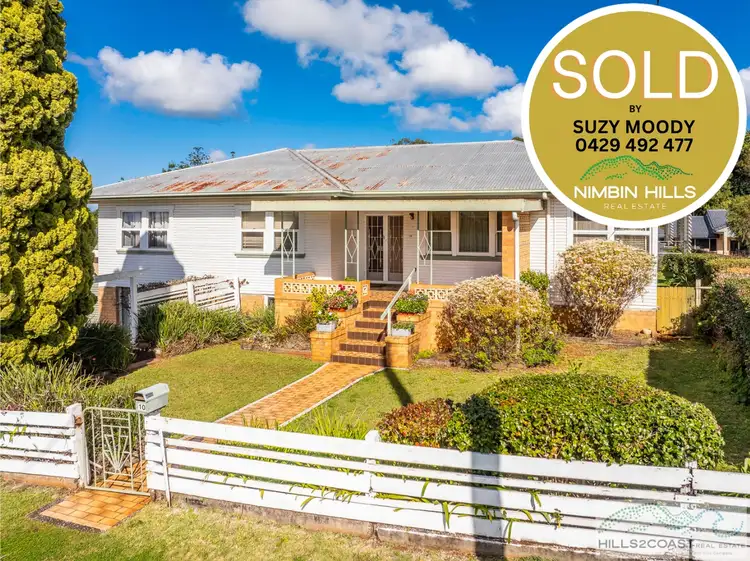
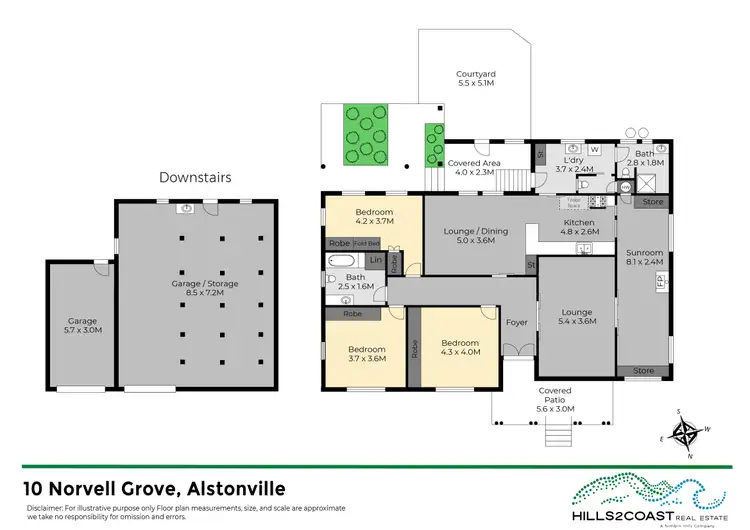
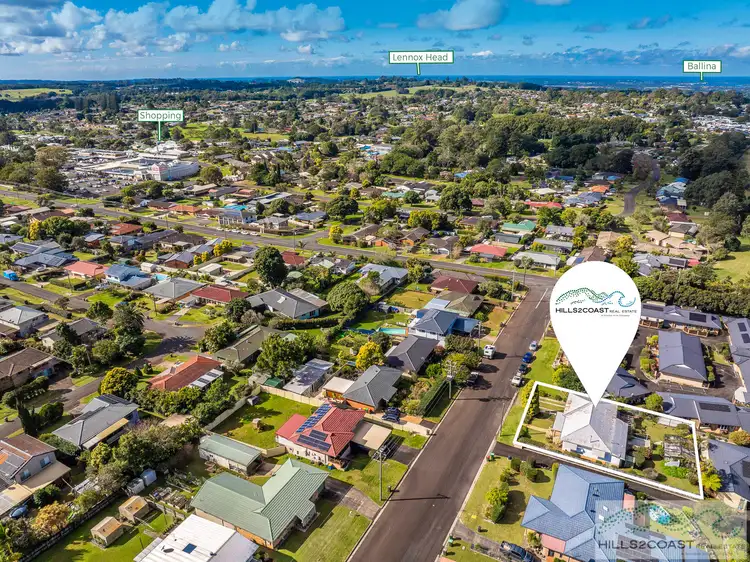
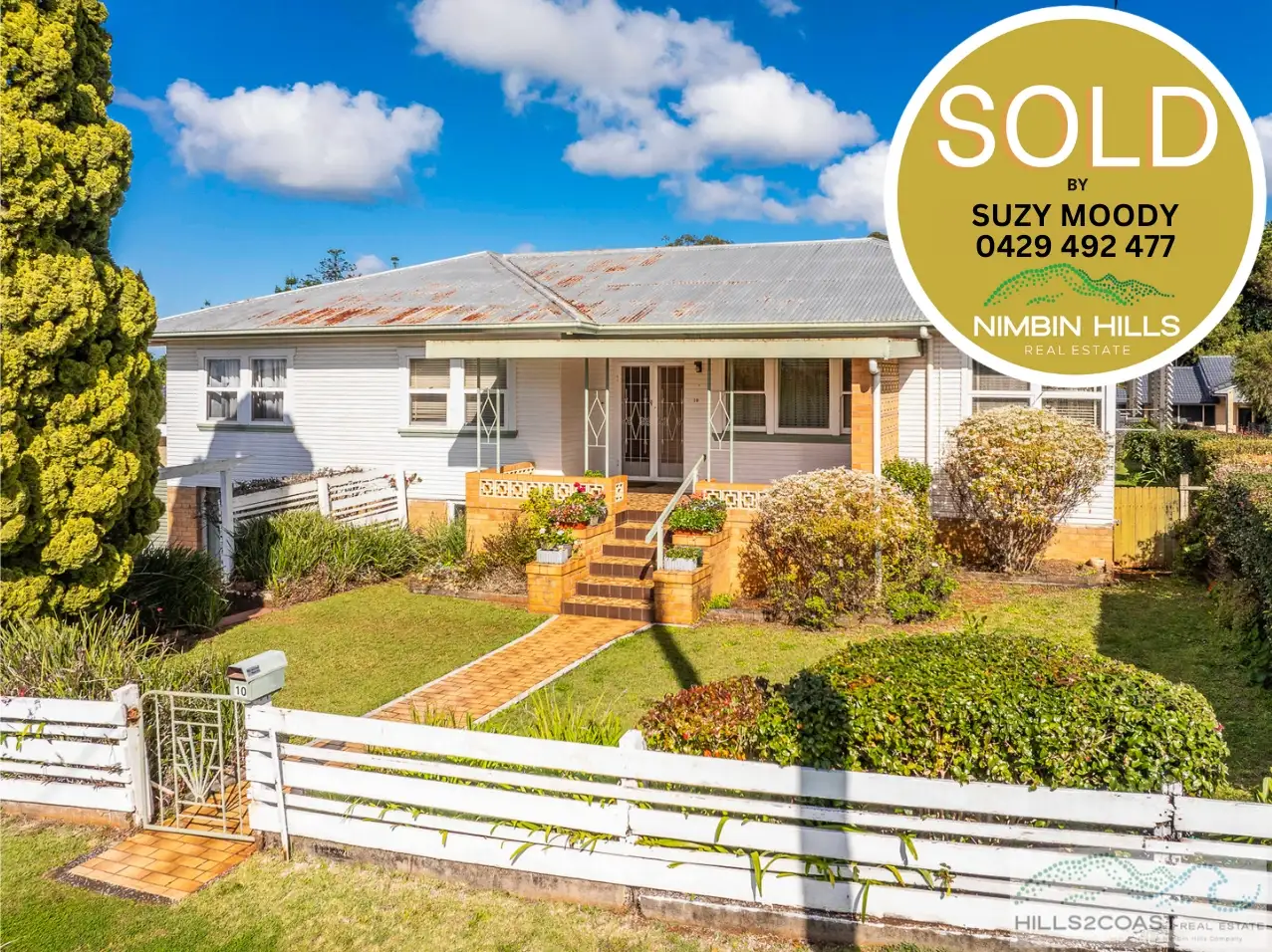


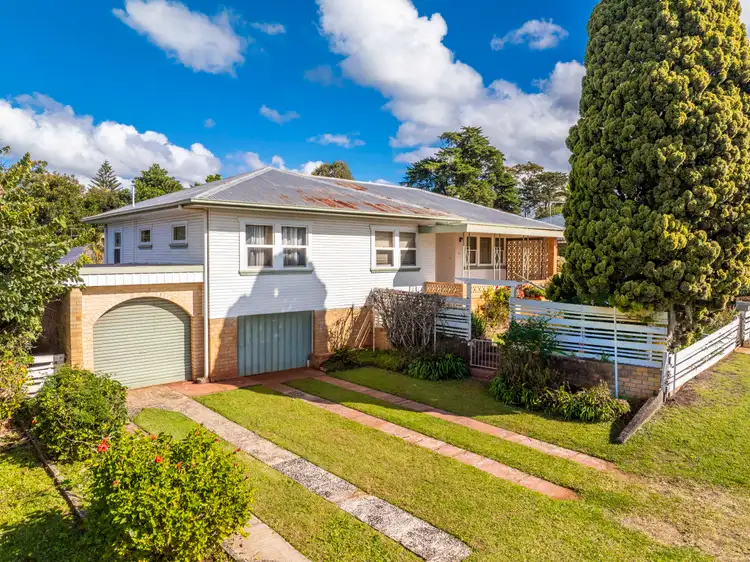
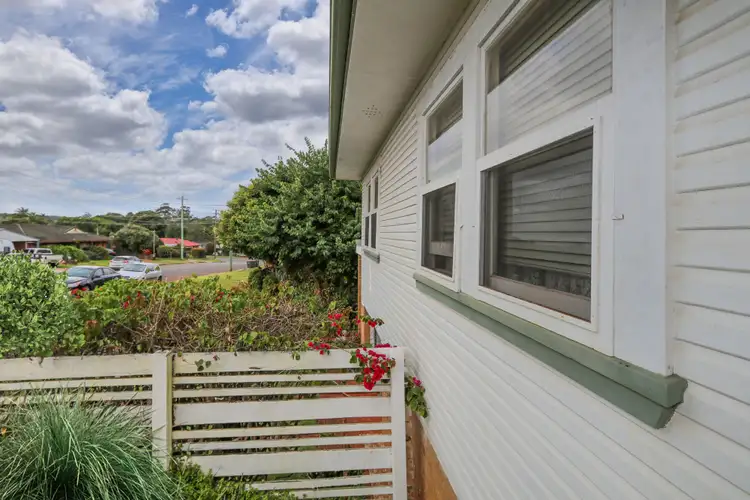
 View more
View more View more
View more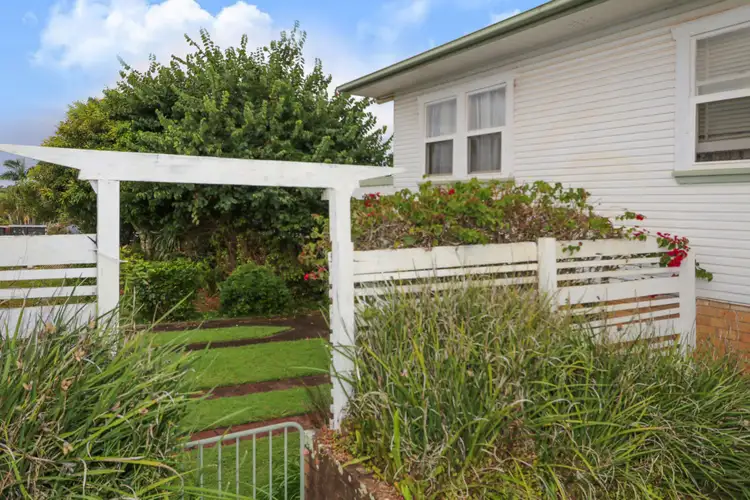 View more
View more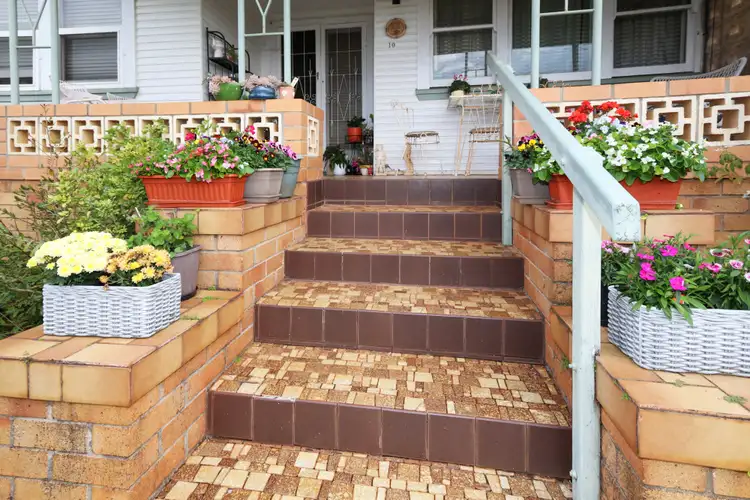 View more
View more
