$998,000
4 Bed • 2 Bath • 2 Car • 453m²
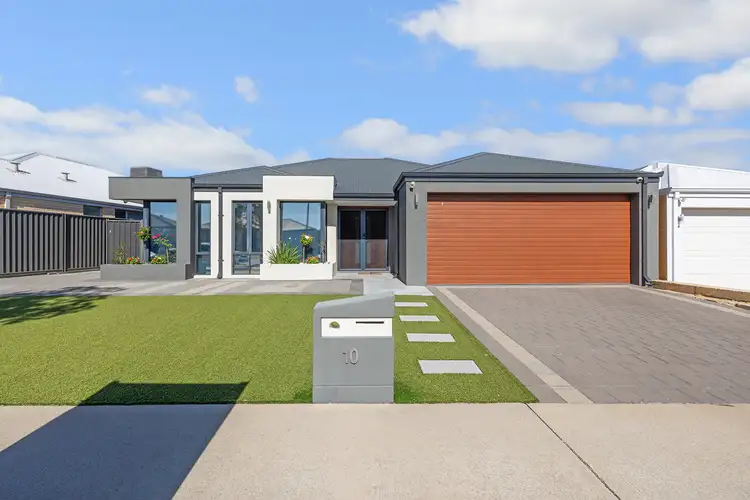
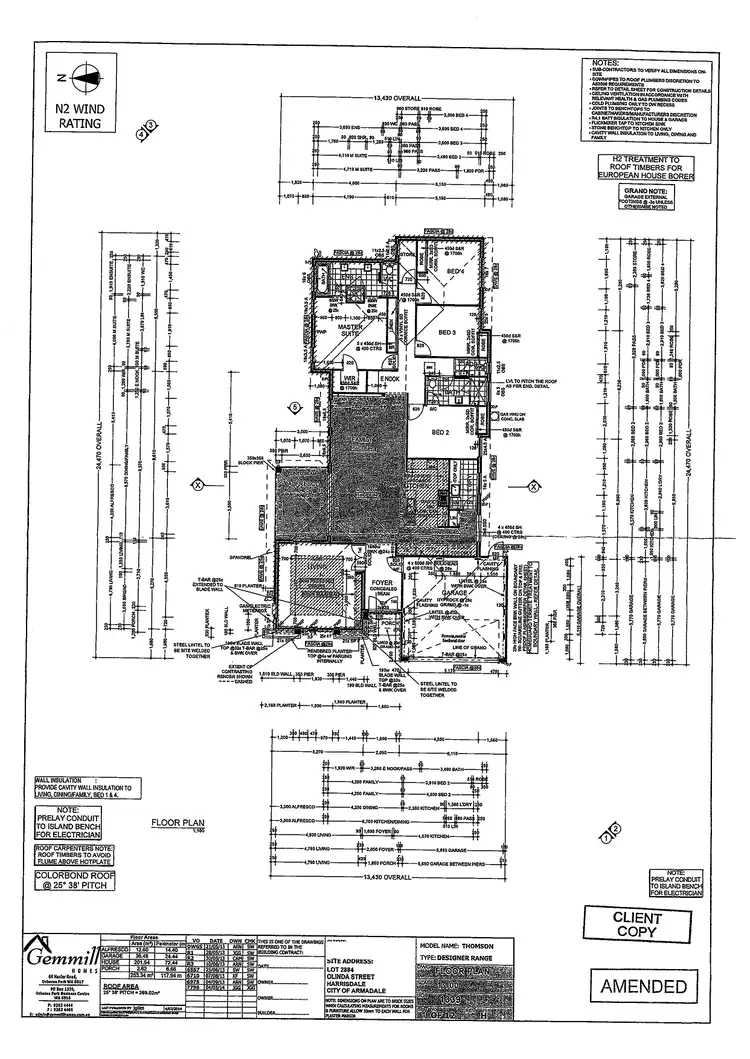
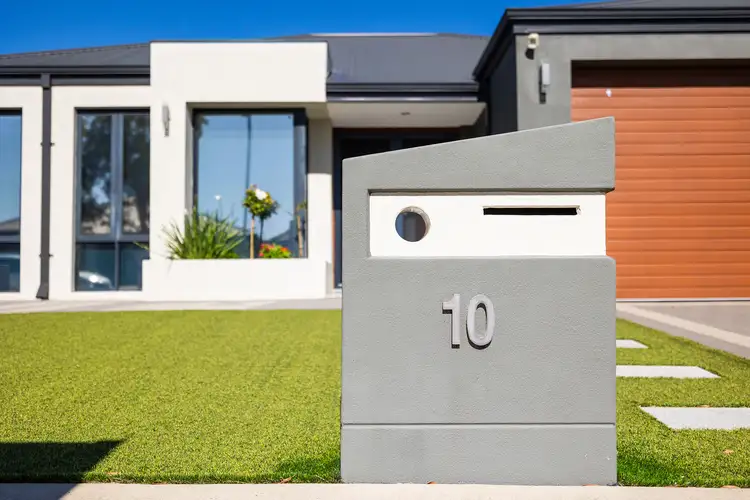
+30
Sold
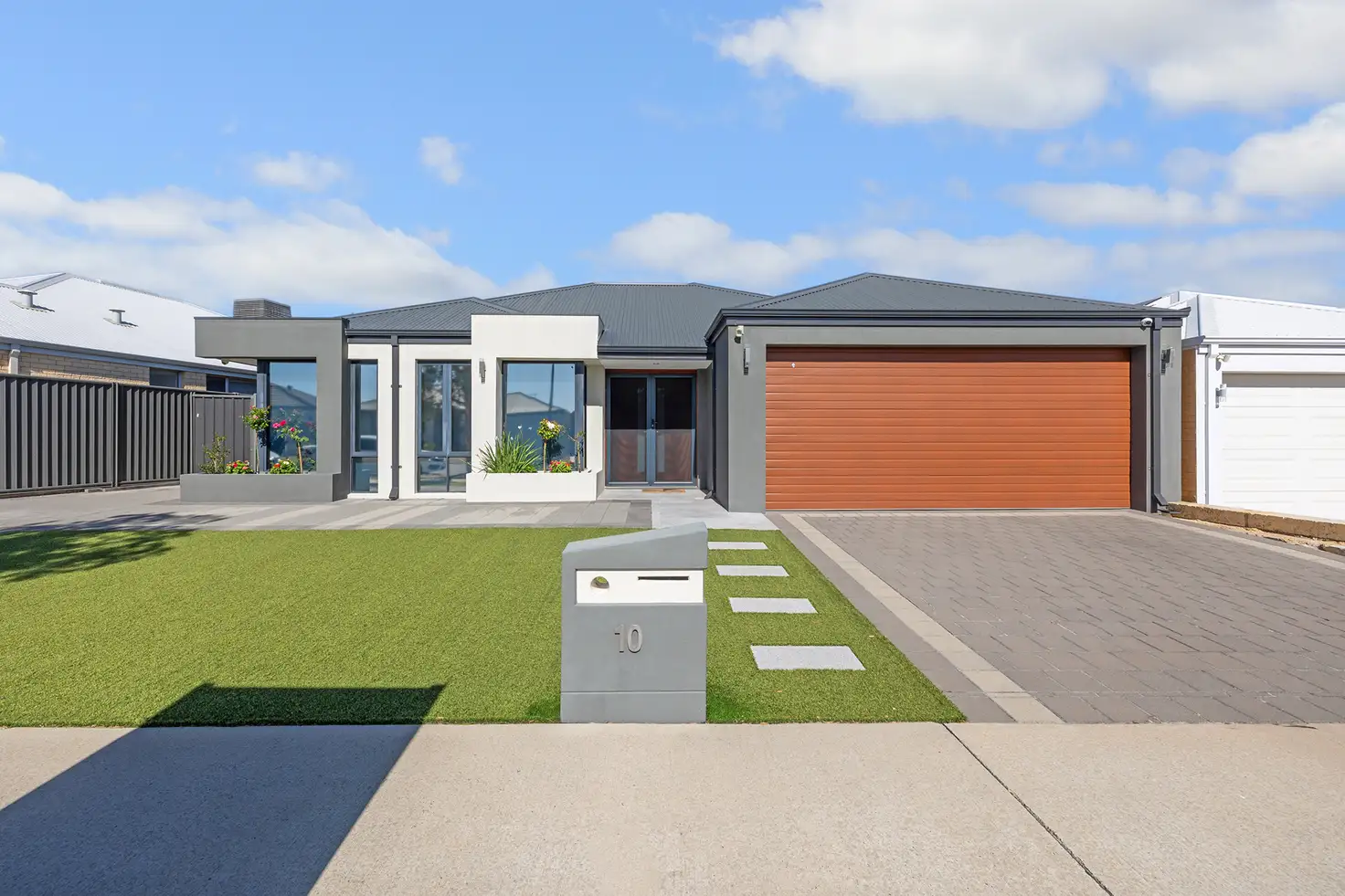


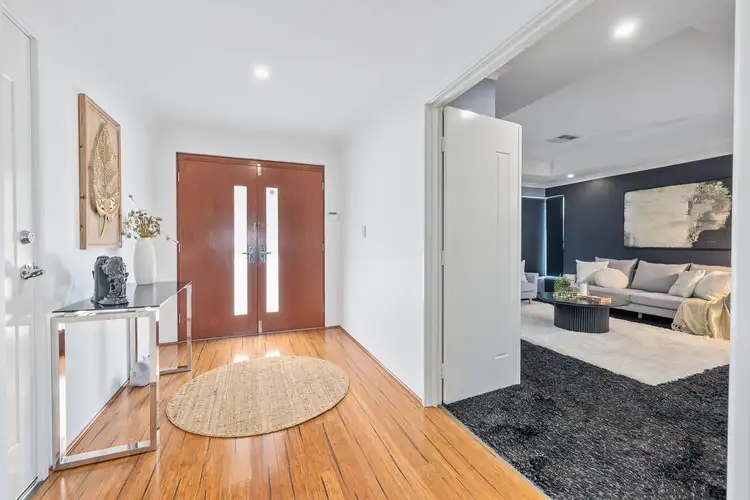
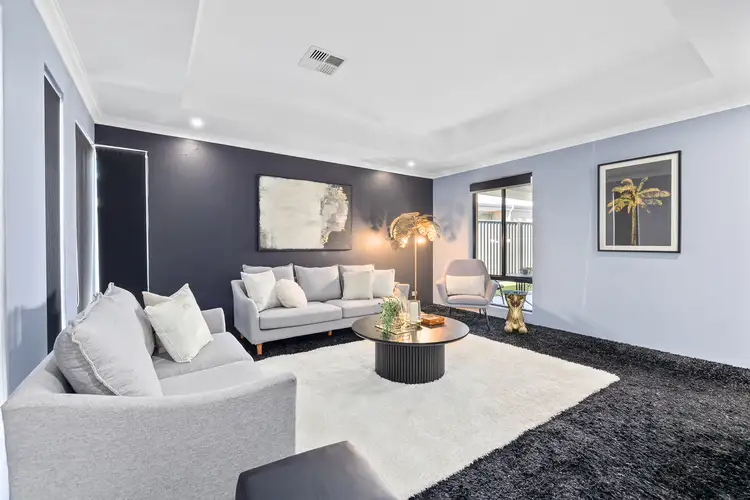
+28
Sold
10 Olinda Street, Harrisdale WA 6112
Copy address
$998,000
- 4Bed
- 2Bath
- 2 Car
- 453m²
House Sold on Wed 22 Jan, 2025
What's around Olinda Street
House description
“UNDER OFFER !!! one home open many offers”
Property features
Other features
Solar 5kw - 20 Panels / CCTV 6 Cameras / High Ceilings / NBN / 3 WC, reverseCycleAirConLand details
Area: 453m²
Interactive media & resources
What's around Olinda Street
 View more
View more View more
View more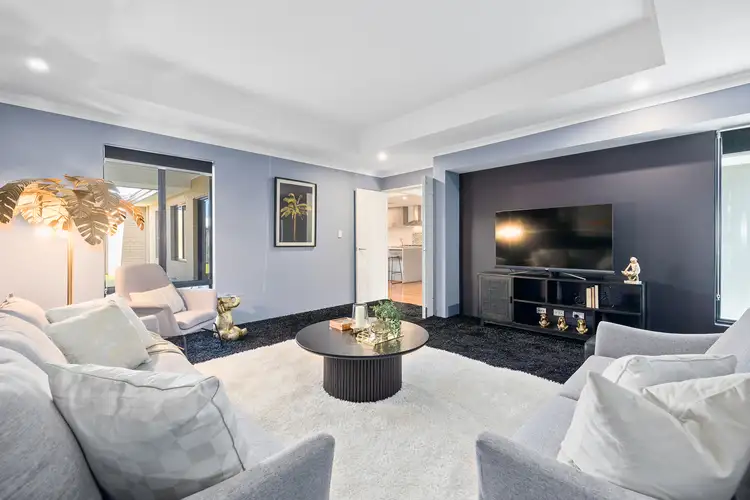 View more
View more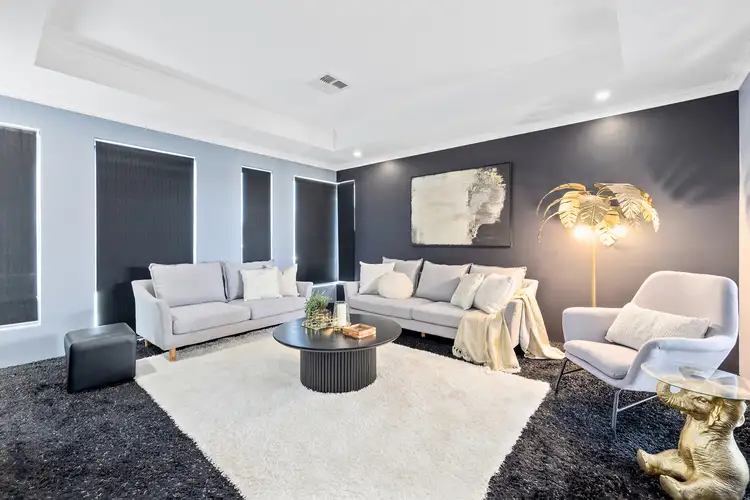 View more
View moreContact the real estate agent

Gillian Ragan
Heritage Realty
0Not yet rated
Send an enquiry
This property has been sold
But you can still contact the agent10 Olinda Street, Harrisdale WA 6112
Nearby schools in and around Harrisdale, WA
Top reviews by locals of Harrisdale, WA 6112
Discover what it's like to live in Harrisdale before you inspect or move.
Discussions in Harrisdale, WA
Wondering what the latest hot topics are in Harrisdale, Western Australia?
Similar Houses for sale in Harrisdale, WA 6112
Properties for sale in nearby suburbs
Report Listing
