This stylish single-storey residence displays a classic, detailed façade & is conveniently located to 'The Avenues' Shopping Centre, bus on Payneham Road to City & a short drive to the fashionable Parade at Norwood.
Fully secure, the home is beautifully fenced with double width driveway, easy care landscaped front garden, video intercom pedestrian entry with indoor gate release, auto slide gate & double garaging with direct entry into the home, plus roller door at the end, providing access to the rear yard.
Upon entering there is instant WOW with the stately feel & elegant surroundings. The 3.3 metre coffered ceiling in the entrance hall & stunning polished porcelain floor tiles flow through to the elegant, open north facing lounge, custom fitted block-out & white sheer curtains.
The 3 extra large bedrooms are all lined with rich timber flooring. The indulgent master suite is simply breathtaking & provides sliding door access to the western side of the home. His & hers robes in the galley style walk in robe screened behind a dual accessed wall. You are sure to love the magnificent luxe en-suite, there is plenty of space for 2 with an extra wide floating vanity, twin basins, double-width shower & a deep relaxing spa bath.
Bedrooms 2 & 3 are also fitted with quality built in robes & custom fitted sheer & block-out blinds. The master suite includes stunning custom designed curtains with a second set of white sheers.
The main bathroom offers a wide shower with clear glass panel & tile recessed toiletries shelf, bath, floating vanity & heated lighting. There is a separate vanity area for guests & separate toilet.
Sit back & relax in the richly decorated home theatre room, or optional 4th bedroom, if required.
The beautiful kitchen is fitted with 2-pac gloss platinum toned cabinetry, polished stone benchtops & island bench incorporating a 4-person breakfast bar. 900mm wide gas cooktop, electric wall oven, built in microwave, dishwasher & 2 pantries, deep pots & pans drawers & built in bar storage adjacent the dining.
Low line built in cabinetry in the living area is an elegant addition, along with 'floating' black wall shelves, there is wiring in place to mount your flat screen television.
Extras Include: Daikin ducted r/c air-con (zoned), security system, colour monitor to intercom, insulated ceilings & walls, front sensor light, gas hot water & temperature controlled water.
OUWENS CASSERLY - MAKE IT HAPPEN™
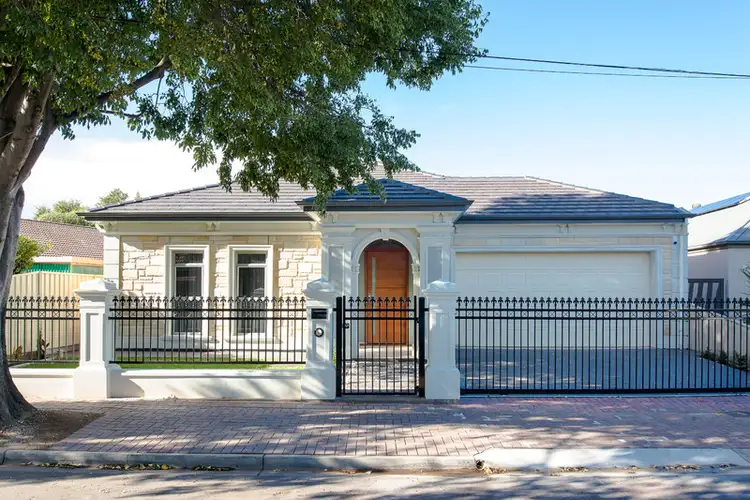
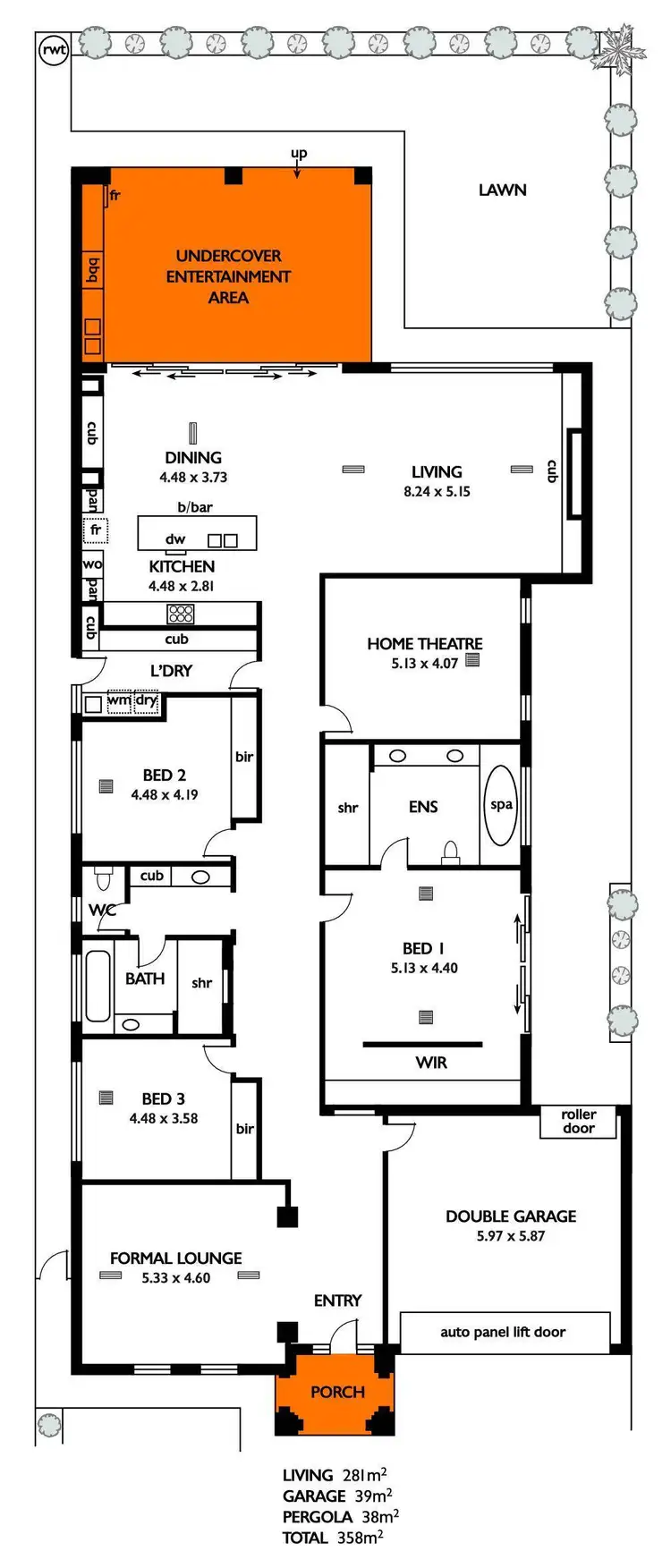
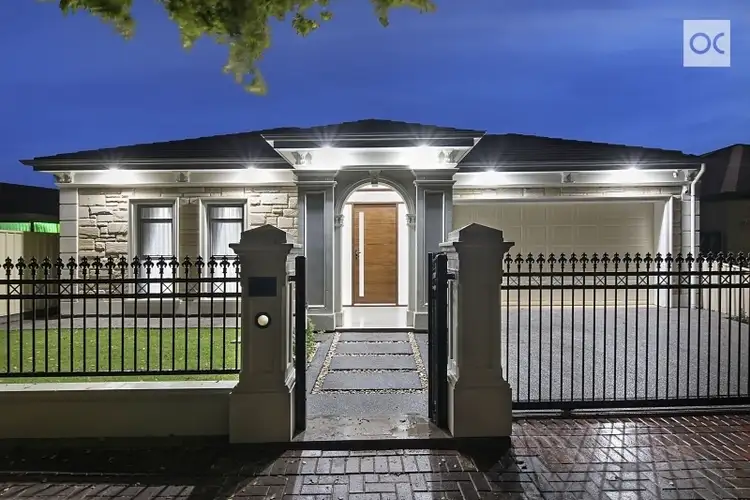
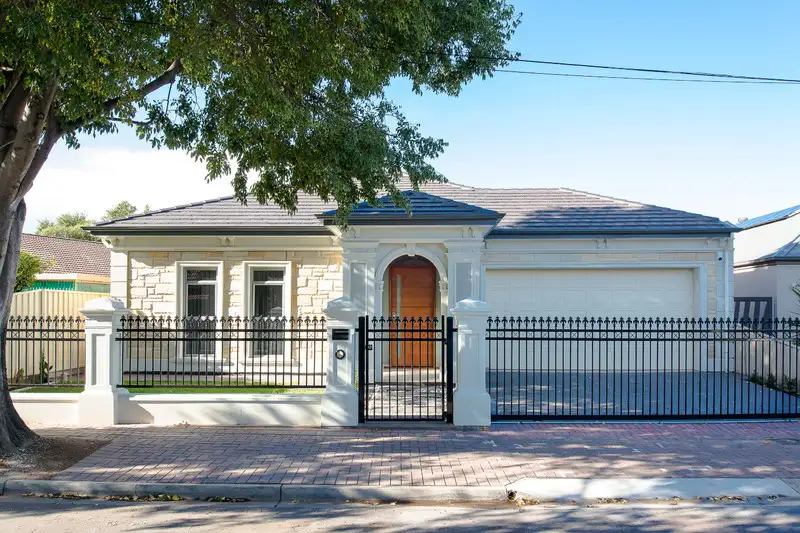


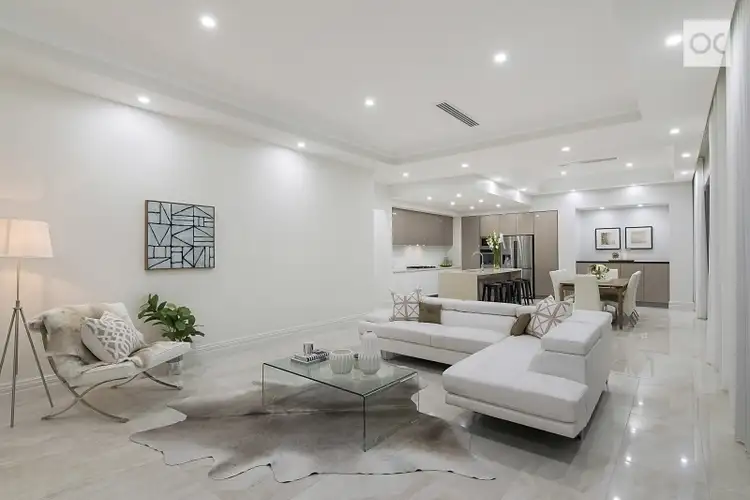
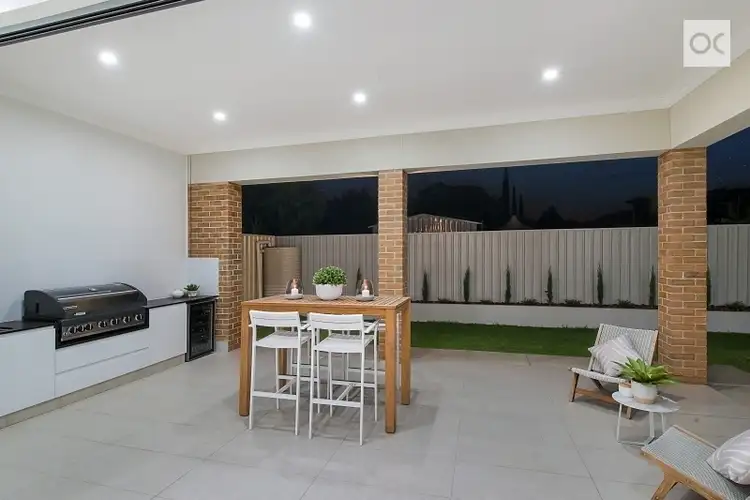
 View more
View more View more
View more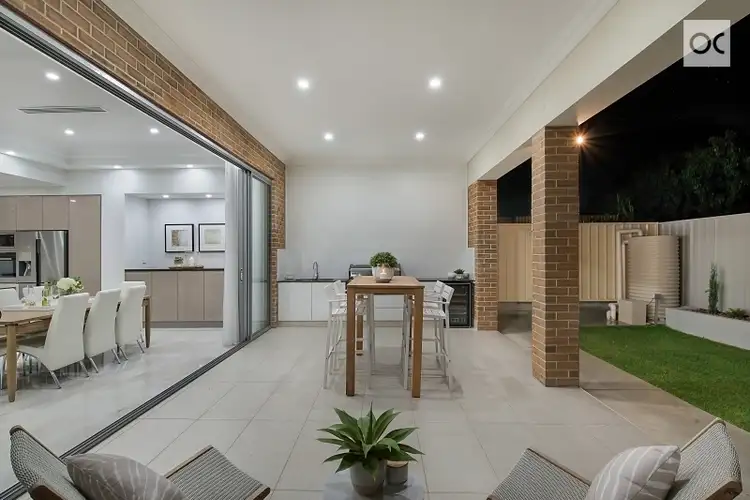 View more
View more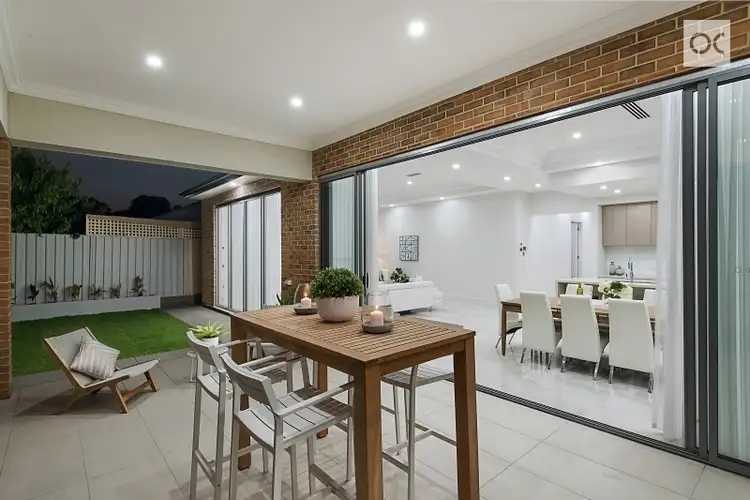 View more
View more
