Much-loved and beautifully maintained, this north facing double brick c.1963 home is awash with a raft of welcome contemporary updates, glistening swimming pool for fun-filled summers, and a stone's throw to bustling shopping precincts, as well as a thriving beachfront social scene… just in case you needed reminding of why Fulham Gardens is so routinely sought-after.
Nestled next to the scenic Linear Park and set on a tempting 591m2 (approx) parcel with 20.42 metre frontage, the short and long-term appeal of 10 Oliver Avenue can't be overstated. From a picture-perfect entry for young couples eager to get their foot in the door, growing families looking for excellent lifestyle convenience, to those in search of a property to redesign and rebuild (STCC), it's all on offer here.
Light-filled and comfortable as is, enjoy a lovely L-shaped living and dining zone adjoining the spacious galley kitchen for easy entertaining, while wide windows and glass slider let you keep an eye on the kids having the time of their life in the backyard. With 3 ample-sized bedrooms, all with soft carpets and wide windows, bright and airy main bathroom, and ducted AC throughout for year-round comfort - there's delightful charm and free-flow to this humble home.
Surrounded by leafy parks and reserves, as well as the already mentioned popular walking and riding trails of Linear Park leading all the way to the soft sands of Henley Beach, local schools moments away for stress-free morning commutes, and arm's reach to busy shopping precincts for all your daily essentials, labelling this anything other than a brilliant lifestyle opportunity would be seriously underplaying it.
Currently tenanted at $500.00 per week on a periodic tenancy.
FEATURES WE LOVE
• Bright and airy semi open-plan living, dining and kitchen spilling with natural light, great bench top space, abundant cabinetry and cupboards, and gas stove top
• 2 ample-sized bedrooms, one with handy BIRs, plus generous master with ceiling fan
• Sparkling contemporary bathroom featuring separate shower and bath
• Practical laundry area, ducted reverse cycle AC for year-round comfort and ambient LED downlighting throughout
• Long undercover alfresco area overlooking a sunbathed backyard with lush lawn, kids cubby house with pergola, and glistening swimming pool for hours of fun
• Sauna, great before or after a swim in the pool
• Small shed on side of house, ideal to store tools & gardening equipment
• Neat and tidy frontage with secure single car garage, plus additional off street parking
• Ideal canvas to renovate, update and extend, or explore exciting redesign and rebuild possibilities with an enticing 591m2 (approx.) allotment on offer (subject to council conditions)
LOCATION
• 2 minute walk from the iconic Linear Park Trail for endless weekend adventure, and close to a variety of parks and playgrounds including the hugely popular Collins Reserve
• Moments to both Kidman Park Primary and Henley High for easy morning commutes
• A stone's throw to Fulham Gardens Shopping Centre for all your daily essentials, and just 5-minutes (3km) to the beautiful sands of Henley Beach
Disclaimer: As much as we aimed to have all details represented within this advertisement be true and correct, it is the buyer/ purchaser's responsibility to complete the correct due diligence while viewing and purchasing the property throughout the active campaign.
Property Details:
Council | CITY OF CHARLES STURT
Zone | General Neighbourhood (Z2102) - GN
Land | 591sqm(Approx.)
House | 182sqm(Approx.)
Built | TBC
Council Rates | $TBC pa
Water | $TBC pq
ESL | $TBC pa
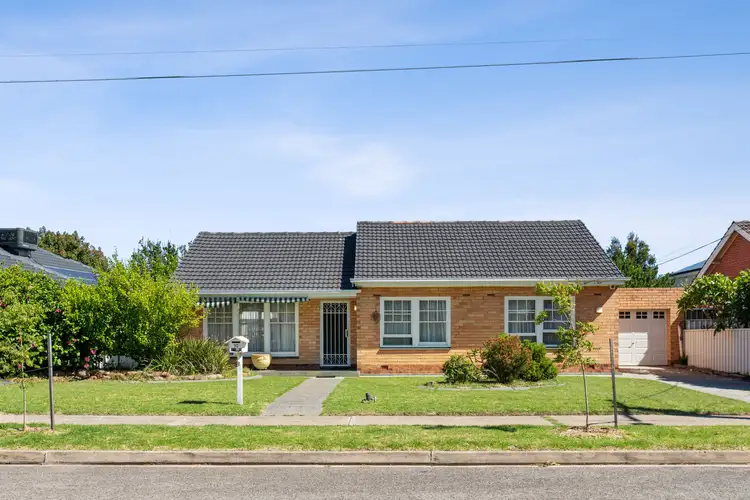
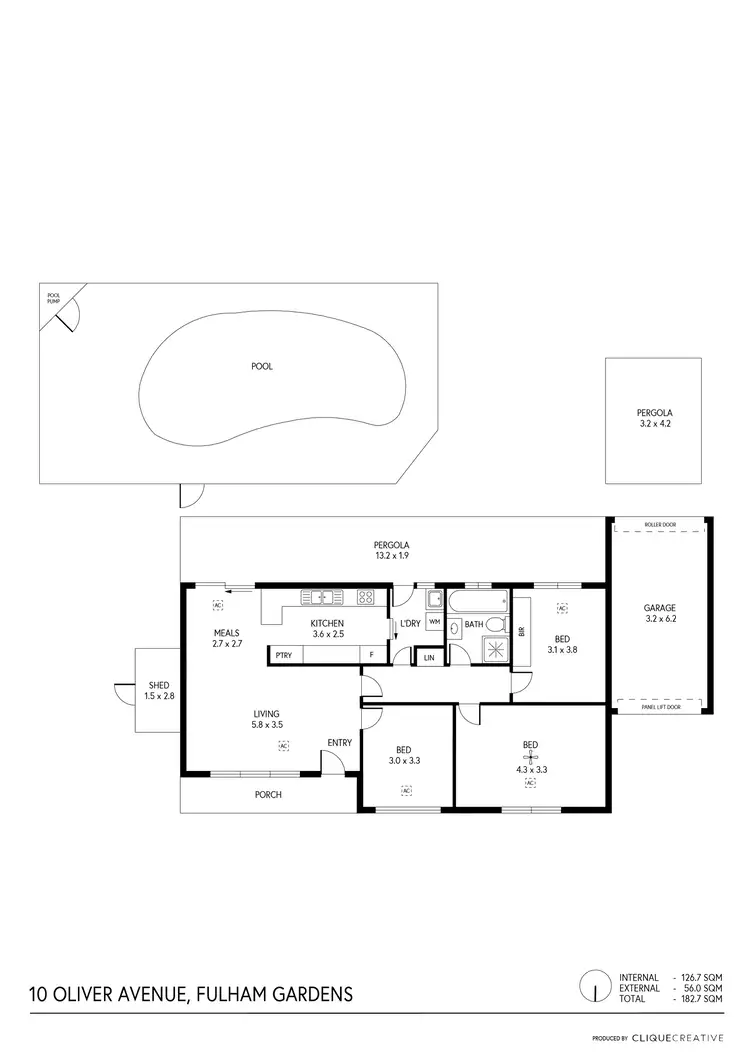
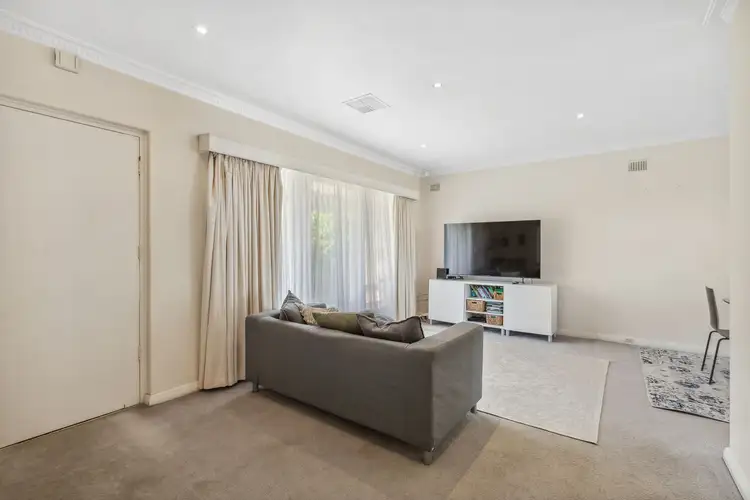



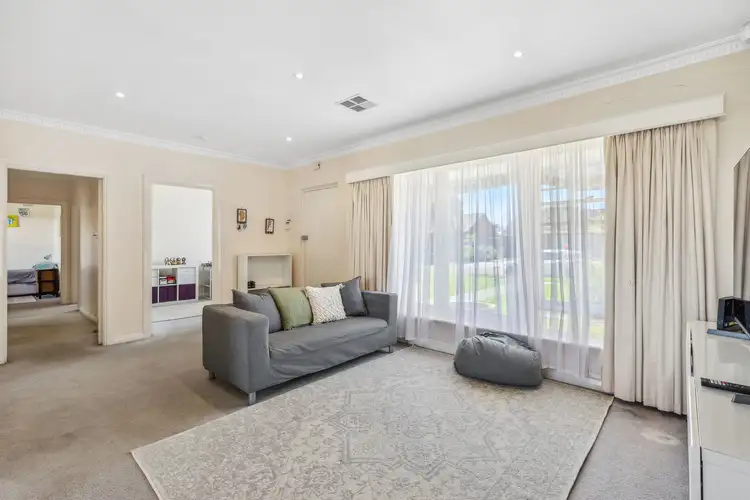
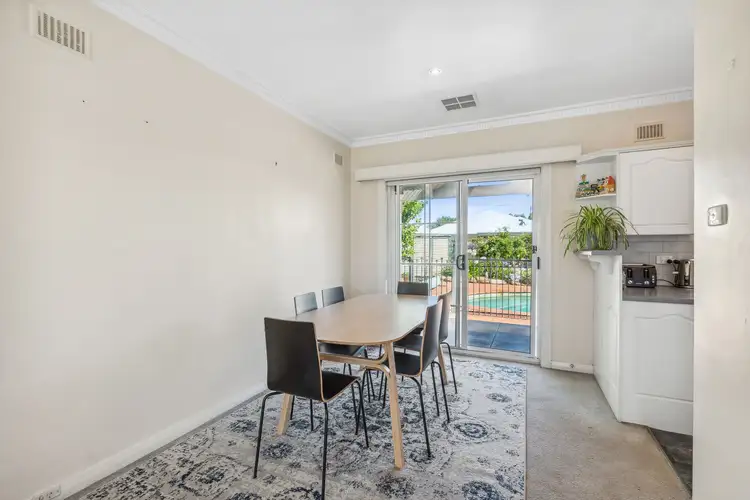
 View more
View more View more
View more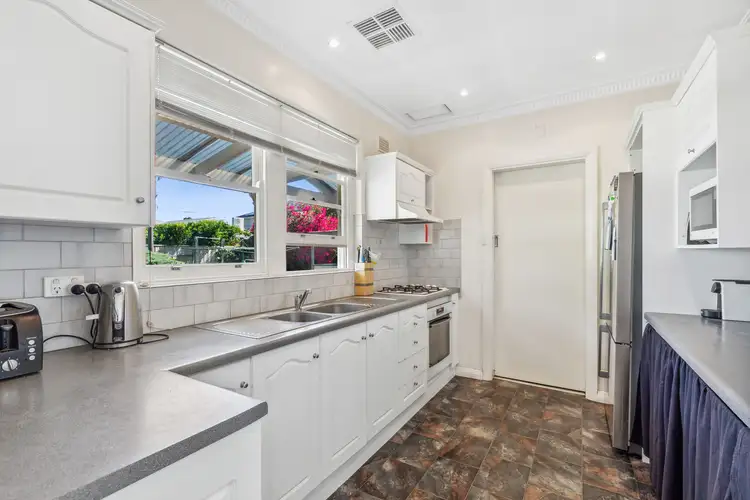 View more
View more View more
View more
