Wake up to the call of kookaburras, not city horns! Nestled in a quiet cul-de-sac on a generous 2549sqm block, this elevated and spacious 4 bedroom, 2 bathroom family home offers the perfect combination of comfort, style and nature. With three separate living areas, an activity room, and expansive outdoor entertaining zones, this airy and bright home is designed for families who love space and versatility.
Be impressed by the striking sheoak flooring, big picture windows (including 3 beautiful bay windows), and a thoughtful floorplan that places the parents' retreat at one end of the home and the children's bedrooms at the other. The stylish bathrooms, spacious laundry, and minor bedrooms with built-in robes provide practical family living at its best.
The kitchen offers a freestanding oven and hotplate, new dishwasher, breakfast bar, pantry, and double fridge recess - with the big view of the back garden, it is perfect for those who enjoy the process of cooking in a quiet environment.
Outside, enjoy the verandah running the full length of the house, two substantial rear patios, and large grassed areas front and back. A saltwater above-ground swimming pool, fenced backyard, and two sheds (3x4m & 6x3m) add even more lifestyle appeal.
Nature and Location
Less than 3km away lies Armadale Settlers Common, a 383-hectare bushland reserve on the Darling Scarp, where you can enjoy walking trails, picnics, nature appreciation and expansive city views. With Peaceful Pond and winter creek at the entrance to the home's cul-de-sac, children and adults alike will love the tranquil and interesting surrounds.
Convenience at Your Doorstep
• Only 650m to the state primary school
• Within 2km of a major shopping centre and train station
• High school, Settlers Common, Narry Pub and Elizabethan Pub all within 3km of home
• The ward-winning Armadale Health Campus is 2km away
• Major arterial routes of Armadale, Albany Highway and South Western Highway are just 1.2km from home.
Features at a Glance
• High ceilings and insulation
• Bay windows in the lounge, family and activity rooms
• Spacious games room/dining room
• Large main bedroom with ensuite and walk-in robe
• TV points in bedroom 2 and 3
• Double built-in linen cupboard
• Gas points in family and lounge
• Ducted evaporative air conditioning
• Gas hot water system
• Hardstand parking and quality driveway
• Council rates: approx. $2,878
• Water rates: approx. $426
• Land: 2549sqm | Zoning: R5
This is more than a home - it's a lifestyle. Enjoy space, comfort and the natural beauty of Mount Nasura while being minutes from every convenience.
Don't miss this opportunity - contact Maggie Burke on 0419939110 today to arrange a viewing!
Disclaimer: This information is provided for general information purposes only and is based on information available. No warranty or representation is made as to its accuracy and interested parties should place no reliance on it and should make their own independent enquiries.
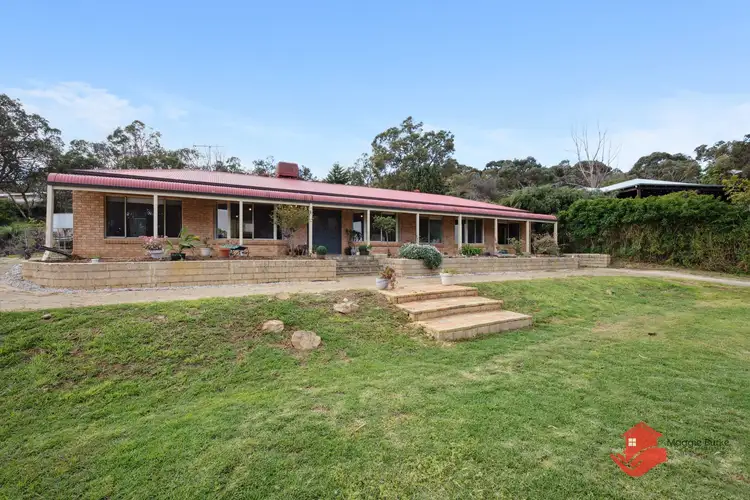
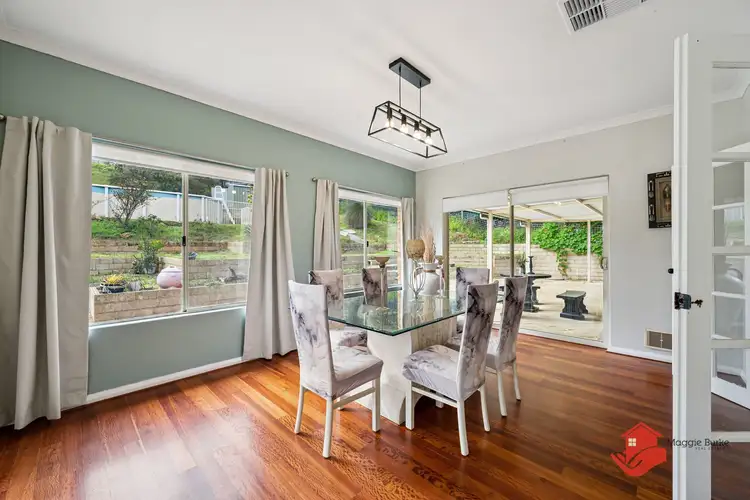
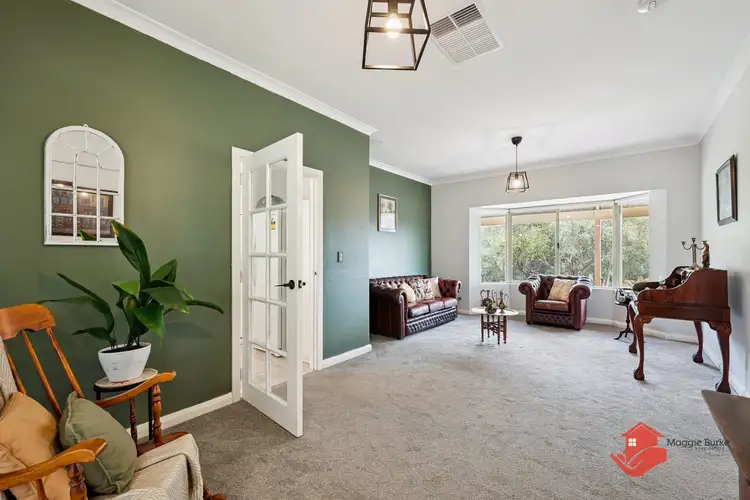
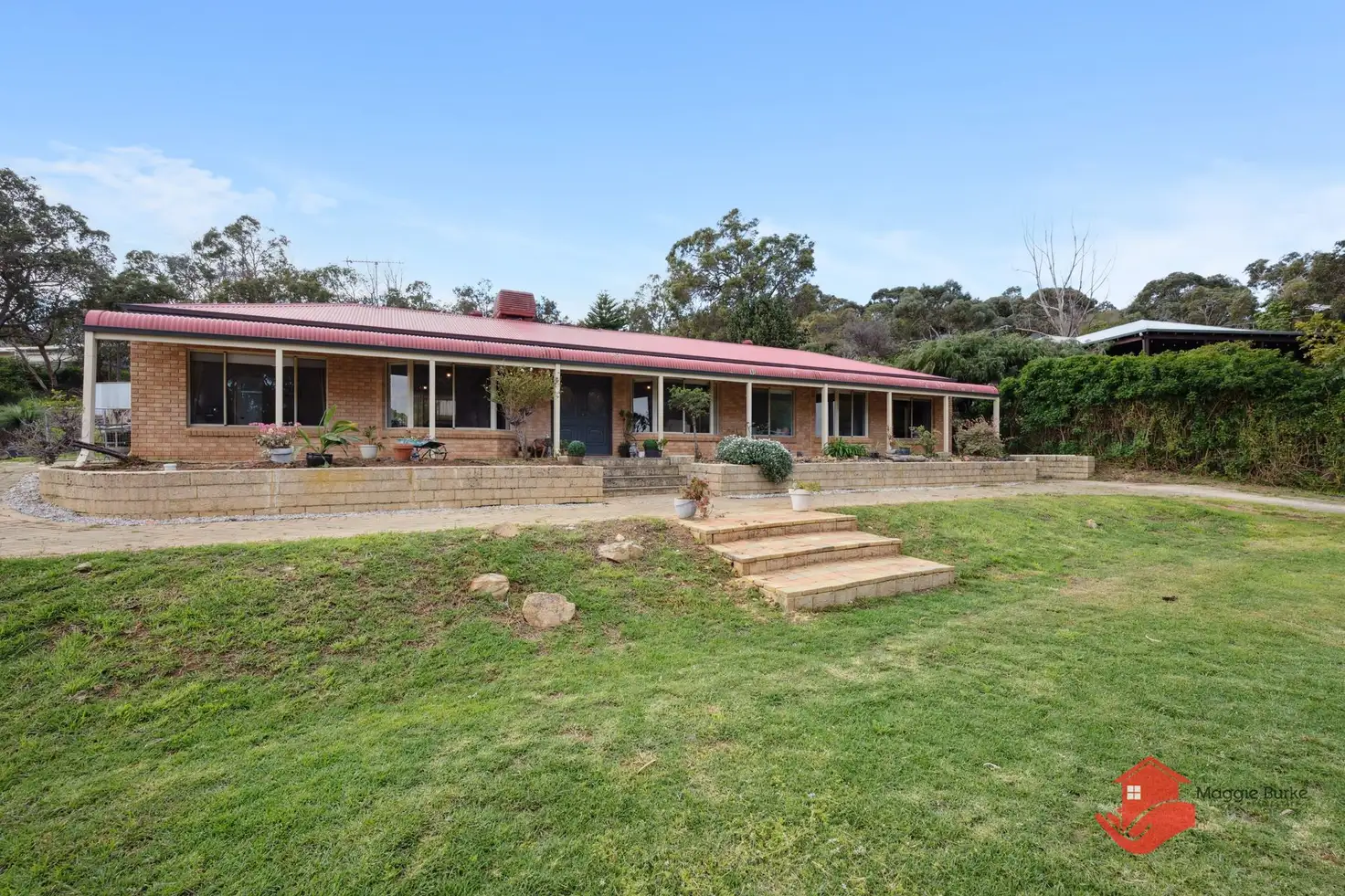


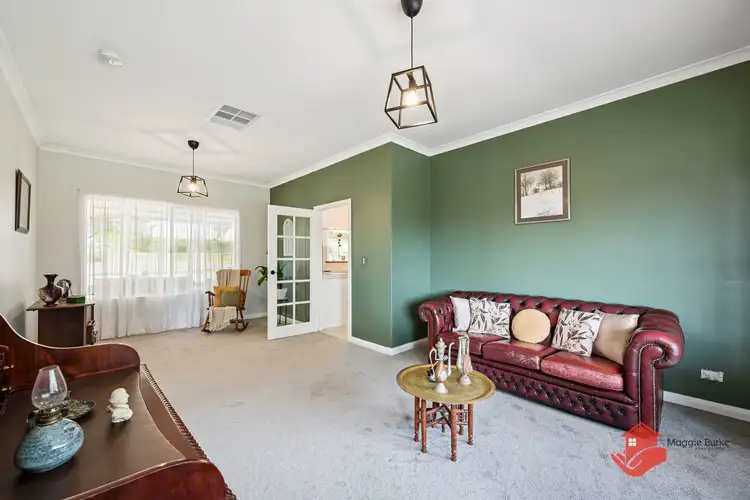
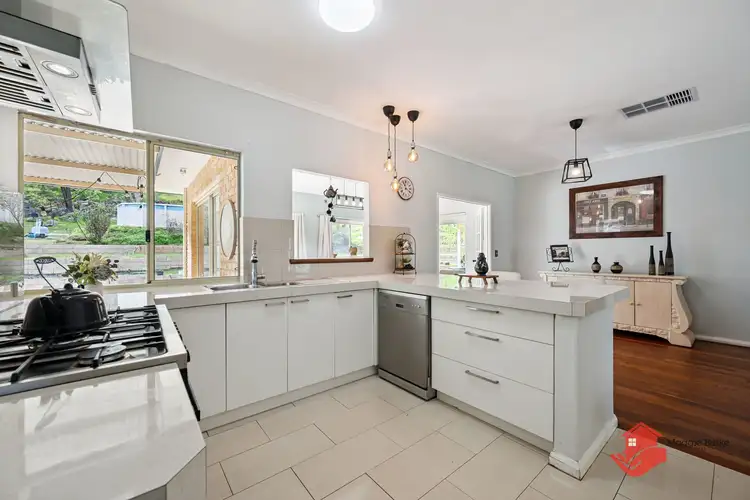
 View more
View more View more
View more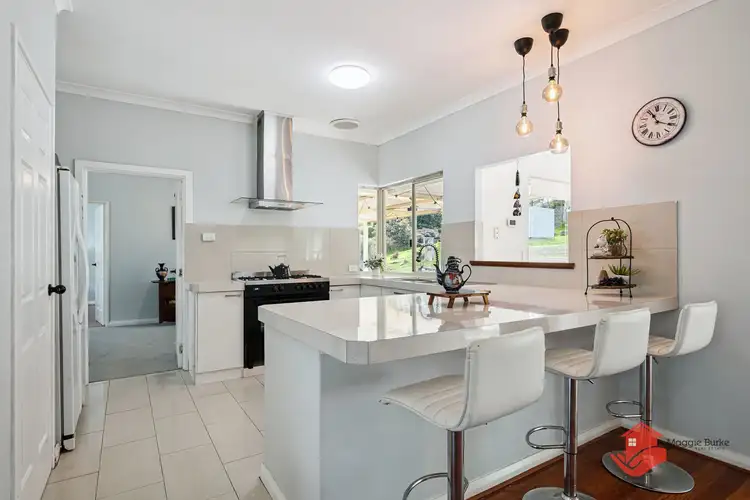 View more
View more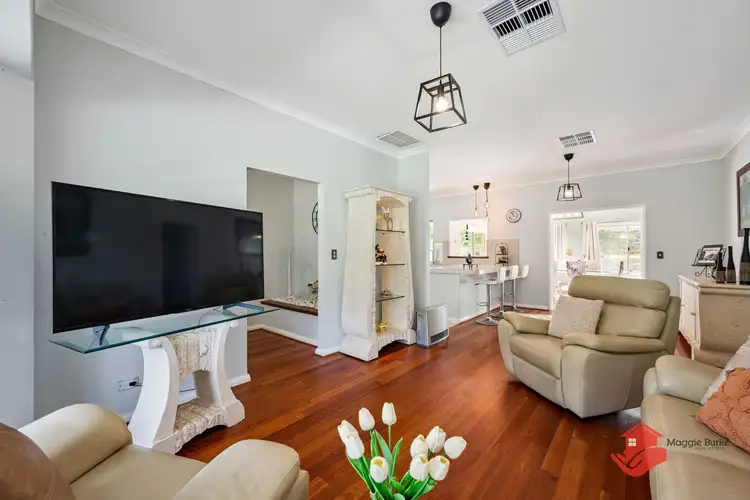 View more
View more
