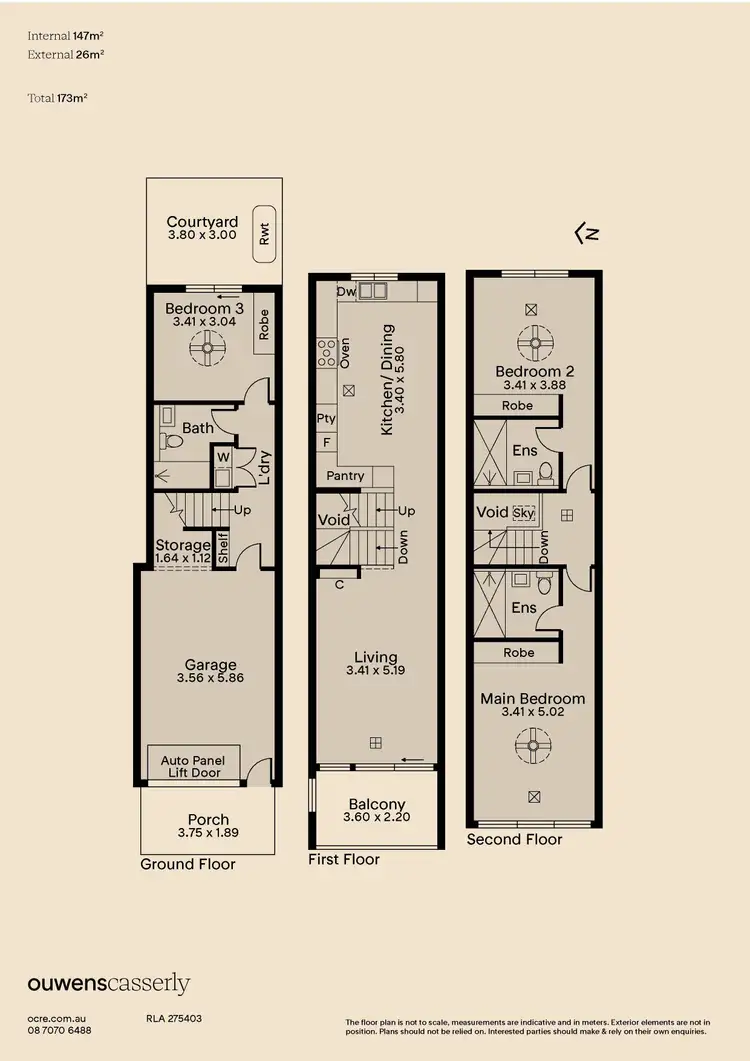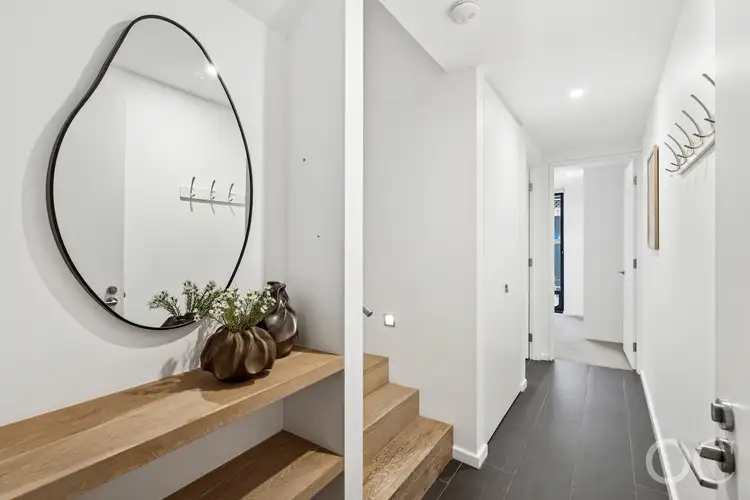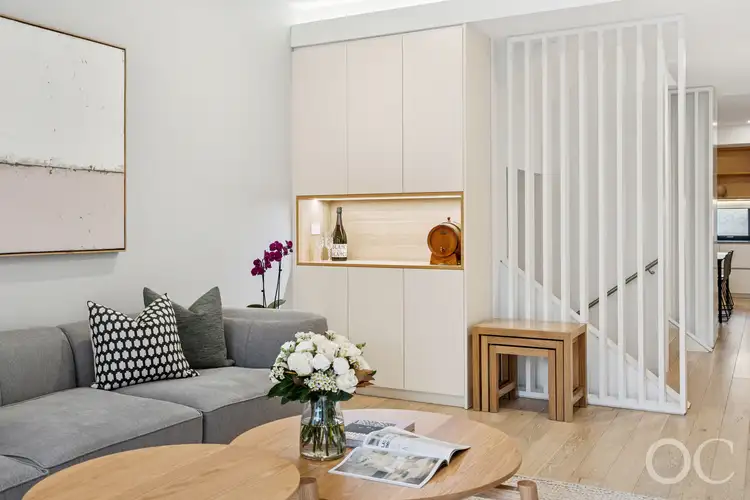Offers Close Thu, 27th Nov - 12pm (usp)
Displaying sophisticated bespoke architecture, this stunning 2016 built tri-level townhome is set in a stylish enclave, all providing a street frontage.
Designed by Proske Architects and built by renowned boutique builder, Ikon Projects of Norwood, this super-sleek design is coupled with a practical floorplan that is sure to excite.
Position perfect, the home is located within steps to the Veale Gardens, walk over to popular Gilbert St conveniences, including the Gilbert Street Hotel, 7-day/late night IGA, cafes, tram & only a few streets to Vibrant Gouger St activity, including the Central Market.
The sleek design set over 3 levels are finished with a warehouse-style interior, featuring engineered oak floors, crisp white wall décor and striking black powder-coat aluminium oversized windows & sliding door to alfresco dining. All bedrooms offer sand-coloured carpet & mirrored sliding robes.
Open the door to:-
- Stylish, lock-up & leave living
- Large, light-bright rooms & tall void
- Double-size bedrooms, 2 with their own en-suite & bathroom right alongside of bedroom 3/optional home office
- Gourmet kitchen offering matt concrete Caesarstone benchtops & 2-tone cabinetry. Kitchen/dining fitted with extensive pantry space, integrated fridge/freezer, Hafele wine fridge, provision for additional fridge/freezer or tall wine fridge & an integrated dishwasher
- Living room featuring custom-designed built-in bar area & a commercial-grade sliding door (incl. quality security door with cat/small dog door) opening to tiled-floor balcony retreat, complete with shade blind
- Gorgeous, black automated outdoor blind to main bedroom window
Close the door on:-
- The outside world
- Long commutes to the CBD, just walk everywhere or hop on the tram
- Gardening
- Renovating or building
- The outside world
- Boring entertainment
Extras Include:- Ducted reverse-cycle air-conditioning (zoned), security system *requires re-coding by purchaser, camera intercom, sensor light in garage, LED downlights, hotel style curtains (block-out blinds/curtains), TV bracket & NBN capability.
Council – Adelaide
Zoning - City Living MHI - Medium-High Intensity
Year Built - 2016
Council Rates - $2,922.05 per annum
SA Water Rates - $191.45 per quarter
Emergency Services Levy – $149.75 per annum
Community Insurance Cover $208.00 per annum
All information or material provided has been obtained from third party sources and, as such, we cannot guarantee that the information or material is accurate. Ouwens Casserly Real Estate Pty Ltd accepts no liability for any errors or omissions (including, but not limited to, a property's floor plans and land size, building condition or age). Interested potential purchasers should make their own enquiries and obtain their own professional advice. Ouwens Casserly Real Estate Pty Ltd partners with third party providers including Realestate.com.au (REA) and Before You Buy Australia Pty Ltd (BYB). If you elect to use the BYB website and service, you are dealing directly with BYB. Ouwens Casserly Real Estate Pty Ltd does not receive any financial benefit from BYB in respect of the service provided. Ouwens Casserly Real Estate Pty Ltd accepts no liability for any errors or omissions in respect of the service provided by BYB. Interested potential purchasers should make their own enquiries as they see fit.
RLA 275403








 View more
View more View more
View more View more
View more View more
View more
