Welcome to 10 Oxbow Crescent, a property that offers the perfect blend of resort-style living with all the convenience of being close to essential amenities.
Nestled in the highly sought-after Rivers Edge Estate in Lawnton, this home is a true masterpiece of design, with panoramic views and an expansive, versatile layout.
Key Features:
• Striking First Impressions: From the moment you enter through the gates, you'll recognize the unique character and craftsmanship of this home. The wow factor continues as you step inside, where architectural brilliance meets functionality.
• Soaring Ceilings and Natural Light: The main family living zone boasts towering pavilion ceilings that enhance the sense of space. The use of massive recycled timbers and wall-to-wall glass allows natural light to flood the interior, offering spectacular views across the surrounding landscape.
• Indoor-Outdoor Flow: Huge double stacker doors lead seamlessly to a large timber deck that extends the living space and provides the perfect spot to relax, unwind, and soak in uninterrupted views over the farmland, Mungarra Reserve, and mountains beyond.
• Gourmet Kitchen: The kitchen is a chef's dream, centrally positioned to service the main living zone. It includes a walk-in pantry, polished stone benchtops, a built-in wine rack, and stainless steel appliances including a 900mm gas cooker, oven, and dishwasher.
• Luxurious Master Suite: The private master suite is located in the eastern wing, offering generous proportions, air conditioning, a walk-through robe, and stunning wall-to-ceiling windows. The ensuite features marble feature tiles, a double vanity, a shower, and a luxurious bathtub.
• Additional Bedrooms and Family Bathroom: Two large bedrooms share a family bathroom and are both air-conditioned, with built-in robes and abundant natural light.
• Western Wing Living Zone: The western wing features an expansive upper-level living zone complete with a kitchenette, large 4th bedroom, and bathroom. The lower level offers another substantial living room, which could easily serve as a fifth bedroom. This wing could also be converted into a fully self-contained dual-living space with a separate entrance and two laundry rooms already in place.
• Resort-Style Amenities:
• Sparkling saltwater in-ground pool
• Caravan bay and additional off-street parking
• Large lock-up workshop and storage area
• Security alarm system
• Massive covered deck for outdoor entertaining
• Two large water tanks electric water pump supply to front and rear of the house via retractable hoses.
• Ducted vacuum system
• 3 Phase power connection
• 9.9 kw Solar power system
• Space and Potential: Sitting on a 5536m2 block, the property includes an existing approval to subdivide the left side parcel of land, providing future development potential if desired.
Whether you're seeking an extraordinary family home, a private executive acreage retreat, or a dual-living solution, this property offers it all. The combination of luxury, location, and the breathtaking views make 10 Oxbow Crescent an exceptional opportunity not to be missed.
We have in preparing this advertisement used our best endeavours to ensure the information contained is true and accurate but accept no responsibility and disclaim all liability in respect to any errors, omissions, inaccuracies or misstatements contained. Prospective purchasers should make their own enquiries to verify the information contained in this advertisement.
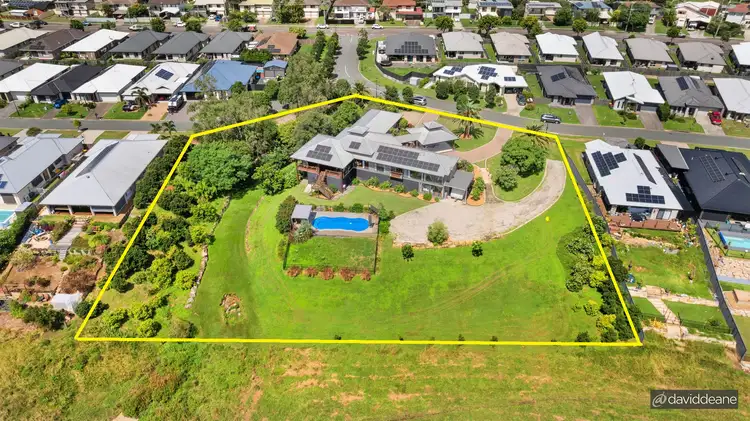
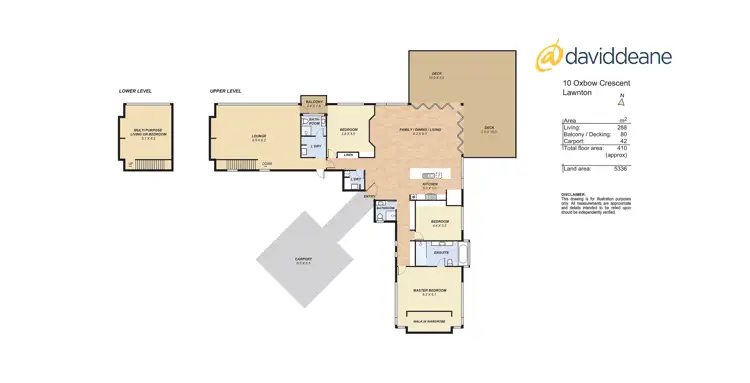

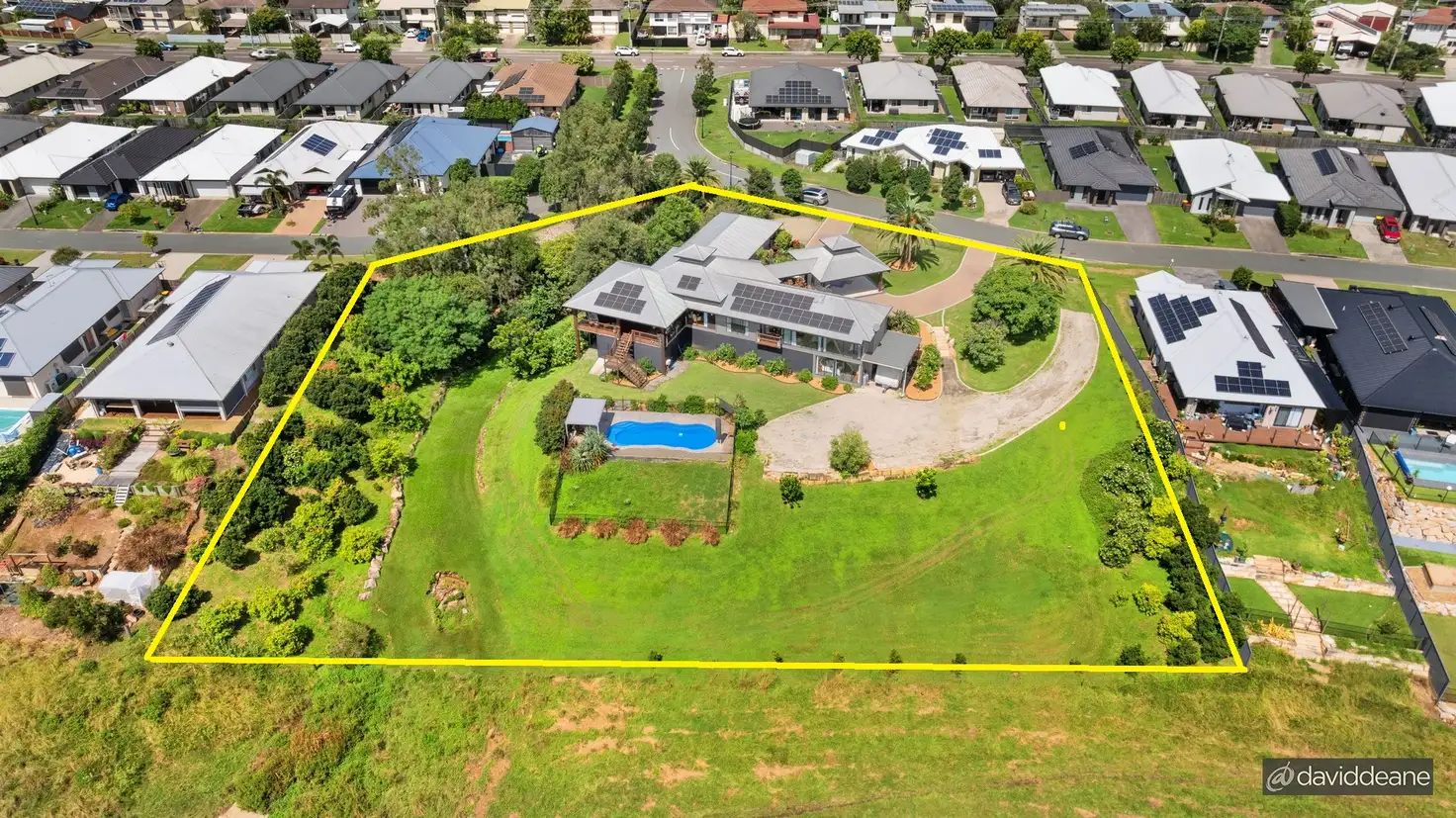


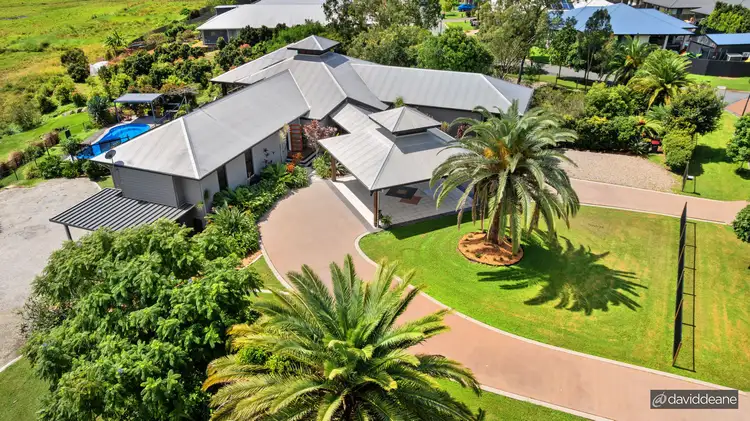
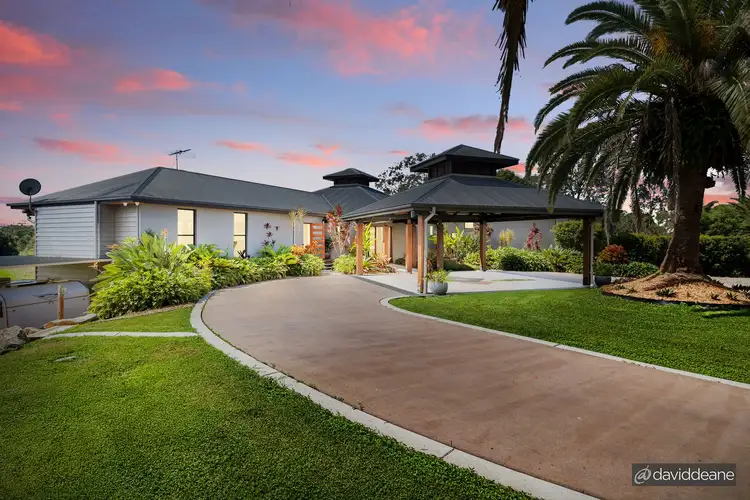
 View more
View more View more
View more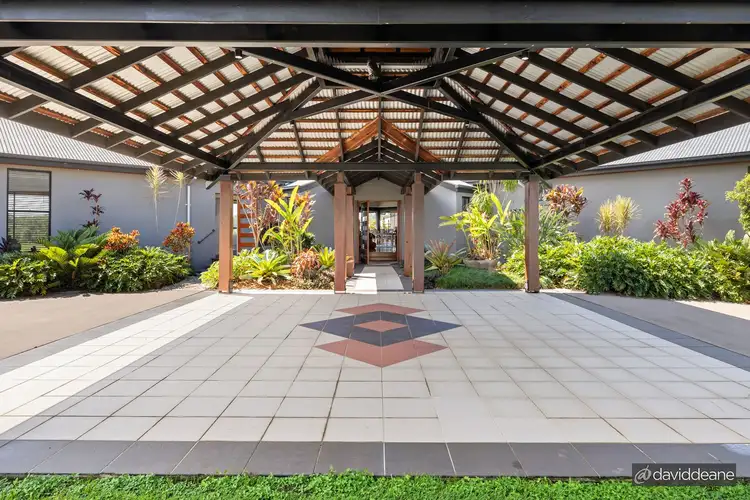 View more
View more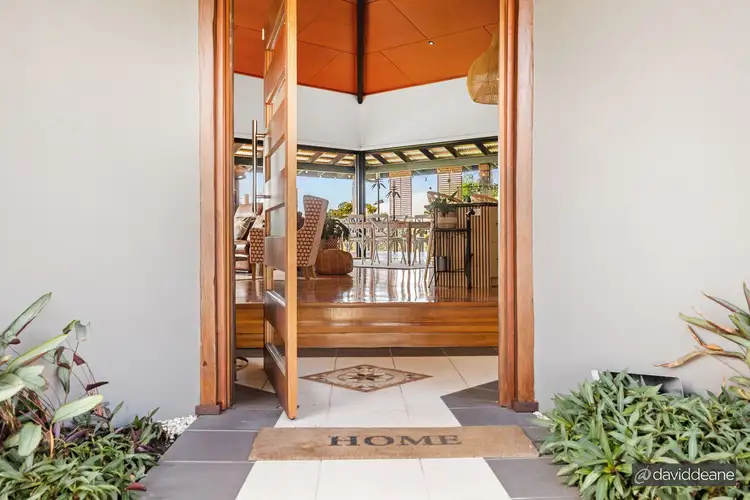 View more
View more
