$650,206
4 Bed • 2 Bath • 2 Car • 483m²
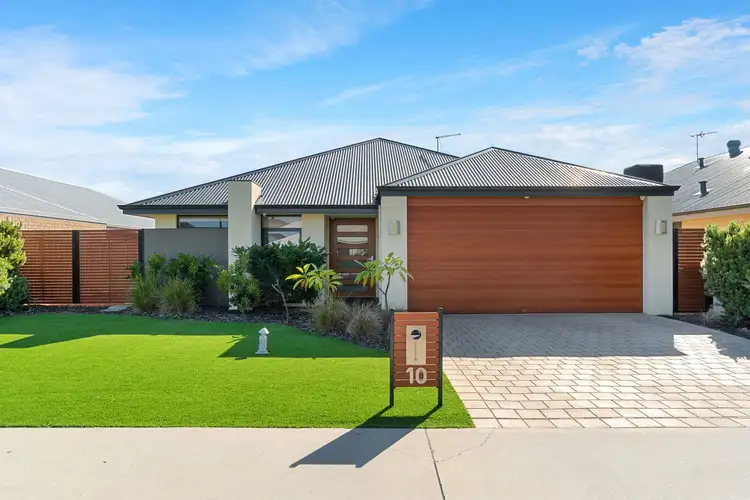
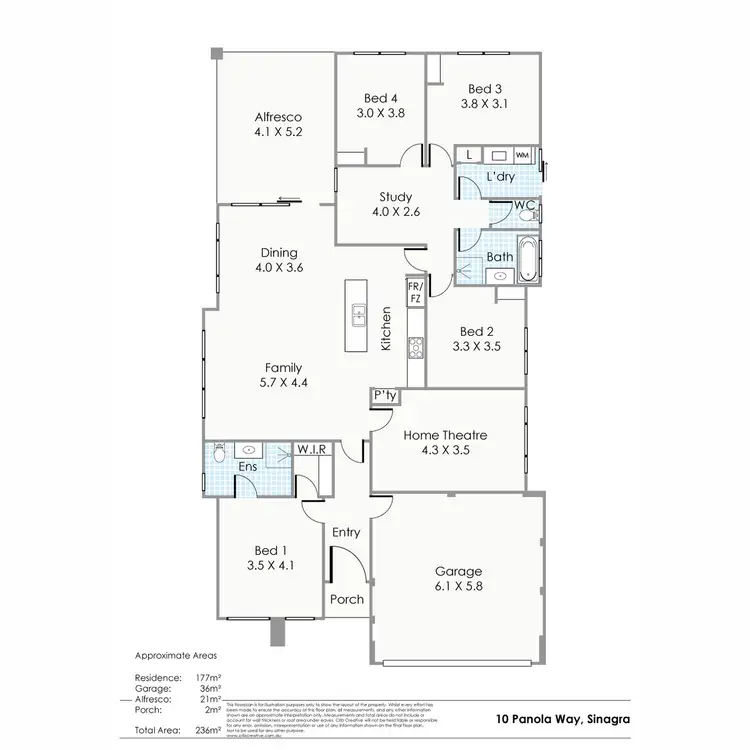
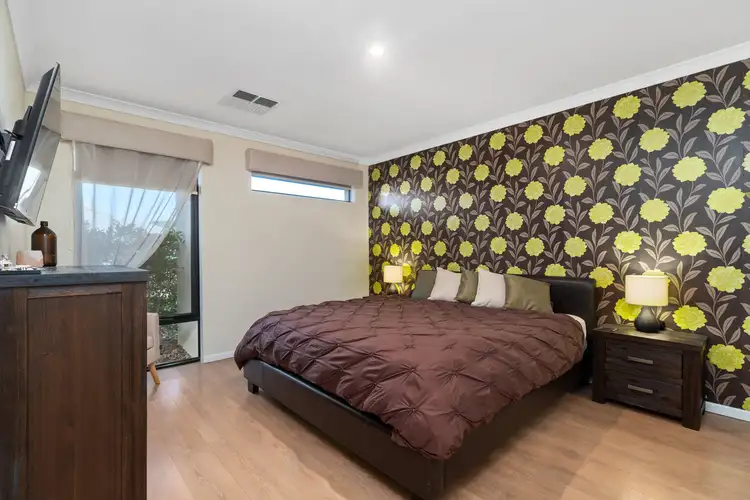
+33
Sold
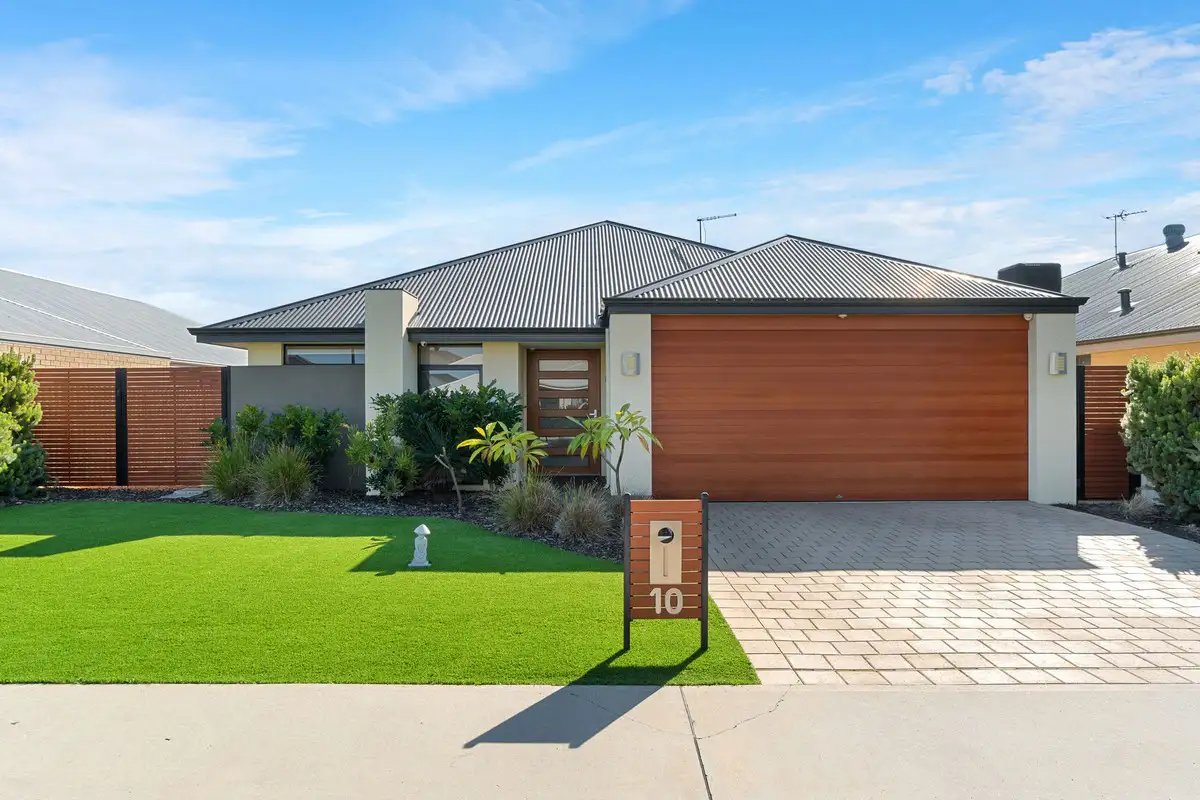


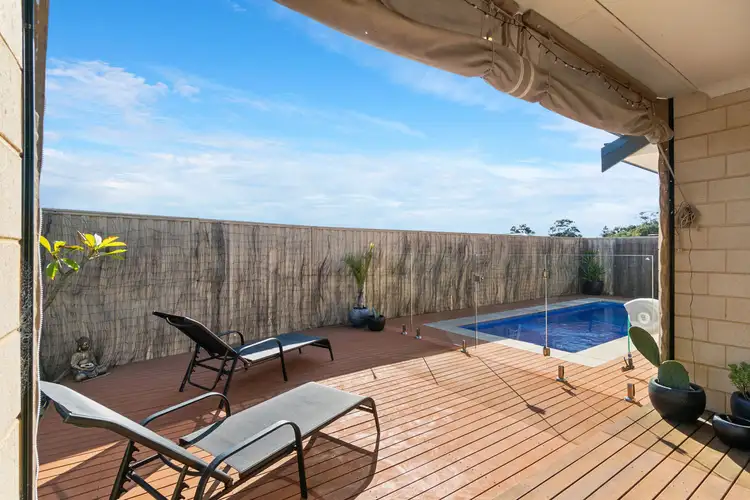
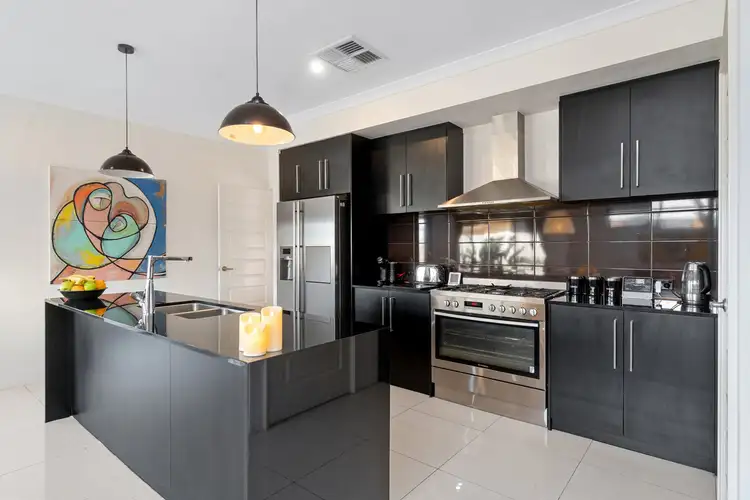
+31
Sold
10 Panola Way, Sinagra WA 6065
Copy address
$650,206
- 4Bed
- 2Bath
- 2 Car
- 483m²
House Sold on Mon 17 Oct, 2022
What's around Panola Way
House description
“Modern Style and Substance!”
Property features
Land details
Area: 483m²
Interactive media & resources
What's around Panola Way
 View more
View more View more
View more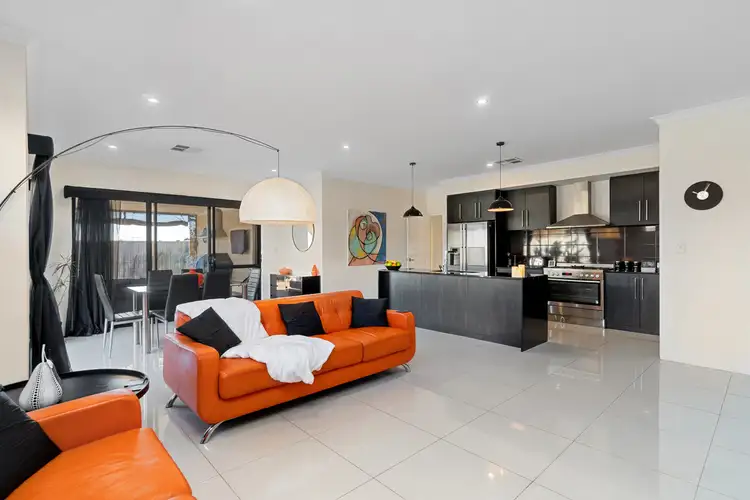 View more
View more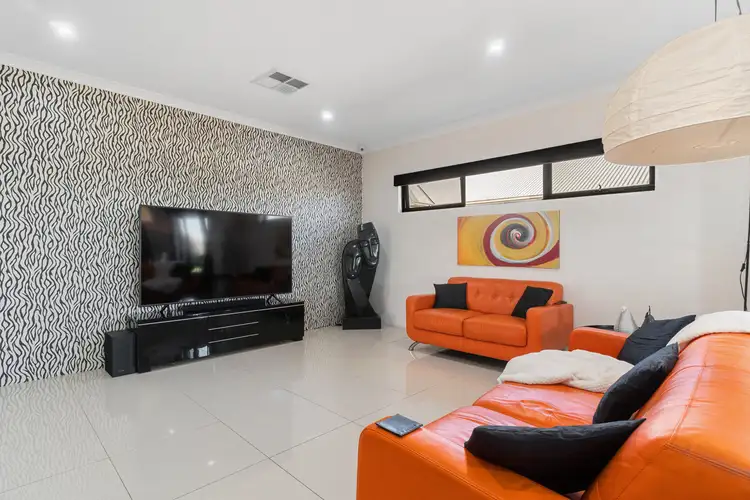 View more
View moreContact the real estate agent
Nearby schools in and around Sinagra, WA
Top reviews by locals of Sinagra, WA 6065
Discover what it's like to live in Sinagra before you inspect or move.
Discussions in Sinagra, WA
Wondering what the latest hot topics are in Sinagra, Western Australia?
Similar Houses for sale in Sinagra, WA 6065
Properties for sale in nearby suburbs
Report Listing

