This seaside-inspired residence stands proud at the corner of Parish and Guthrie streets, with its fresh grey-and-white façade, gleaming like an oyster in the afternoon sun.
Perched on a 713m2 block, snuggled amongst gums, palms and shady trees, you’ll find this 3-bedroom, 1-bathroom home ready for a young family, or somebody keen for an easy makeover.
Through the cottage arbour, a welcoming screened-deck flanks the North and West sides of the house. It offers a spacious outdoor-area overlooking the foliage of the vacant blocks, making it perfect for a lazy breakfast, or equally pleasant for Summer sunset drinks.
A sliding-door with the words, La Maison Jolie de la Mer, announces your arrival. Enter and await your instant smile. You just can’t help it!
First impressions stir memories of Summer breaks spent in a sleepy beach-cottage or rustic fishing-shack. Imagine, sandy feet and salty hair as you embrace island-life and live every day as though you’re on a permanent holiday?
The smell of fresh air fills the classic L-shaped living and perfume from the garden wafts inside, billowing the curtains in a rhythmic dance. The dining alcove adjoining the kitchen, stretches into the lounge in a lover’s embrace, making this happy home a wonderful place to live.
The simple white kitchen with marble-look laminate benchtops has a free-standing cooker and dishwasher. Open-shelving floats on the neutral walls, lending a relaxed vibe. A ceiling fan is a welcome addition to the cooking area and there’s air-con in the dining. With room to expand or remodel, you could always update the look to suit your needs.
Sliding-doors off the living, entice you into the casual-zone on the deck. This extended outdoor-area allows multiple spaces for the family to enjoy, without being on top of each other. It also provides shade, keeping the heat of the day at bay and a cool place to hang-out in the evening.
Walnut-coloured timber floors throughout add warmth and a rich texture underfoot. The wide hallway links the 3-way bathroom and laundry to the three bedrooms at the southern side and provides double-door storage for bulky items and linen.
Starting with the calming grey-and-white palette of the renovated laundry and bathroom, you’ll be pleasantly surprised by this versatile wet area. The laundry has space for a stacking washer and dryer next to the soaking-tub and louvre-windows, straight-ahead, allow natural light and ventilation. To the left, is a separate toilet with hand-basin. To the right, the bathroom has a bathtub with shower over, heated towel-rail and a modern vanity.
A pocket-door from the bathroom to the adjoining master-bedroom, provides an ensuite-effect and maximises the floor-area. It has double built-ins, air-con and a large window with roller-blinds, overlooking the yard. Bedroom-2 also has built-ins and currently accommodates a king-size bed. Bedroom-3, although smaller, is a bright and sunny child’s dream.
Outside, the septic trenches are located at the rear, freeing-up the front-yard for parking, with a convenient screened carport and access-gate to the backyard. Double-gates from Guthrie Street provide off-street parking for larger vehicles, such as the boat or caravan. Use the covered entertaining area for BBQs and get-togethers with friends, or park the car there when not in use.
The grassy yard with secret places, a swing-set, towering trees and a storage-shed, assures many delightful hours of adventure. Secure-entry to the wrap-around deck, allows for easy-access from the carport in the front-yard, or covered entertaining space in the fully-enclosed backyard, via the rear-stairs.
The turfed nature-strip with extensive native foliage, tall swaying palms, vineyard across the road and neighbouring jacaranda with its vibrant purple haze, all add to the charm of this holiday-feel home, located in the heart of town.
With all island conveniences and services on your doorstep, you can walk almost everywhere within 5-10 minutes. School, pool, clubs, shops and community activities are all on-hand, making 10 Parish Street the ideal choice to raise a family, retire to, or invest in your future.
If you want to relive the holidays of your youth or create new memories in this charming cottage, call Chris McGregor on 0420 555 997 and make it happen!

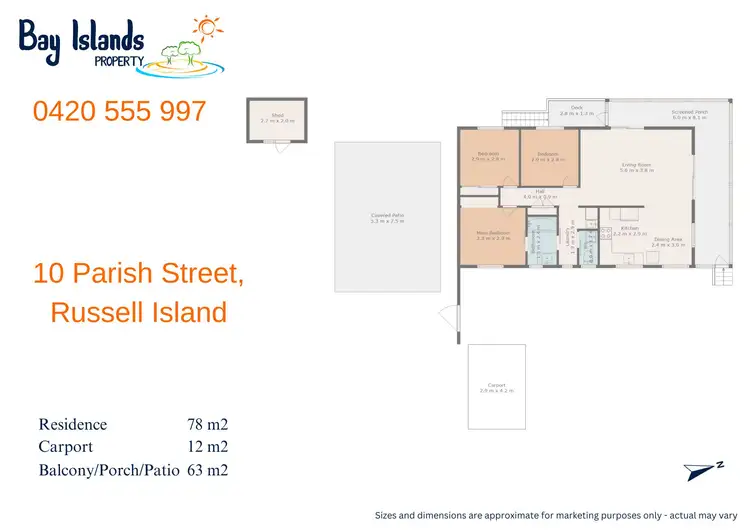
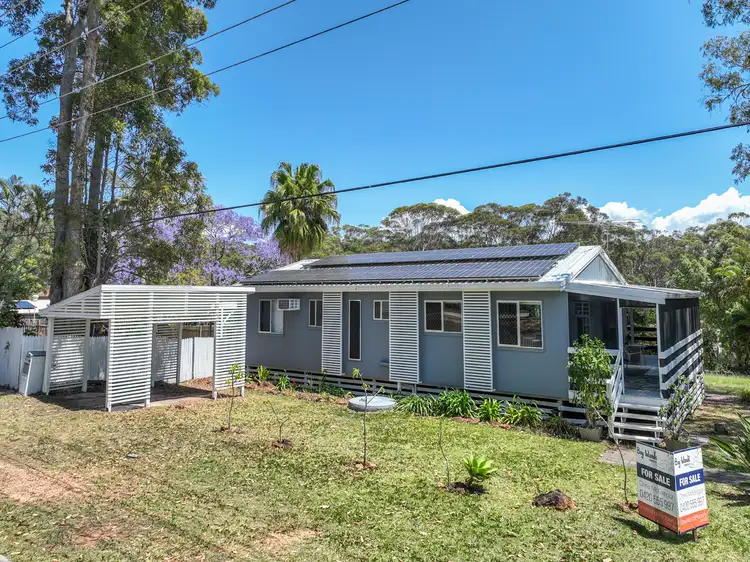
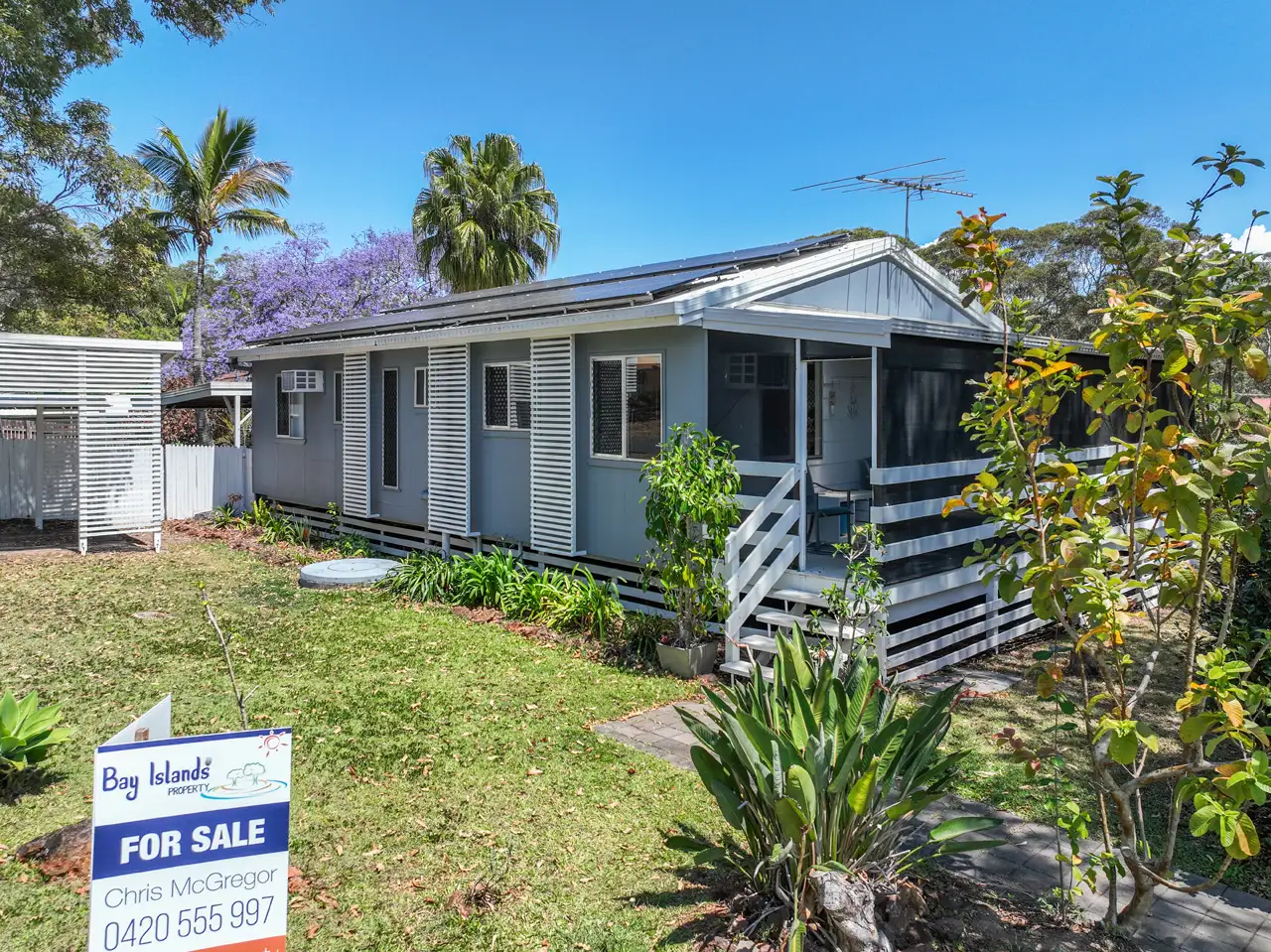


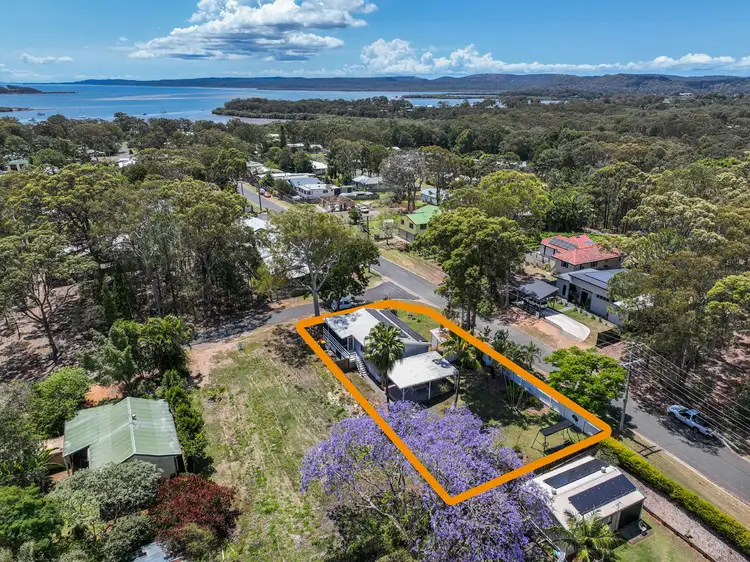
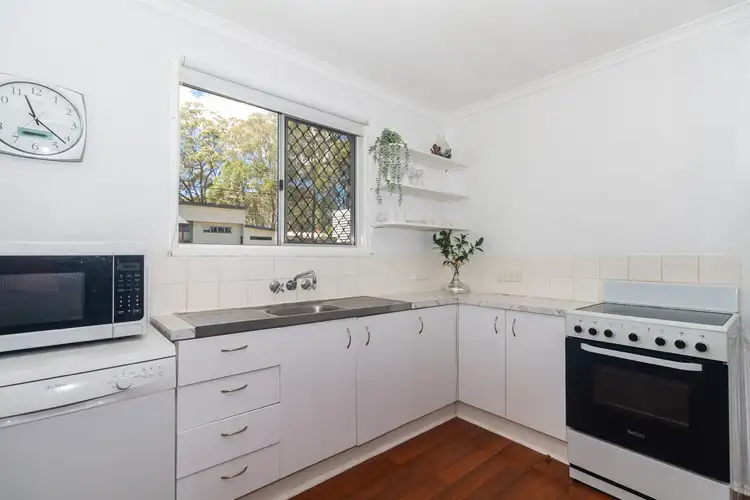
 View more
View more View more
View more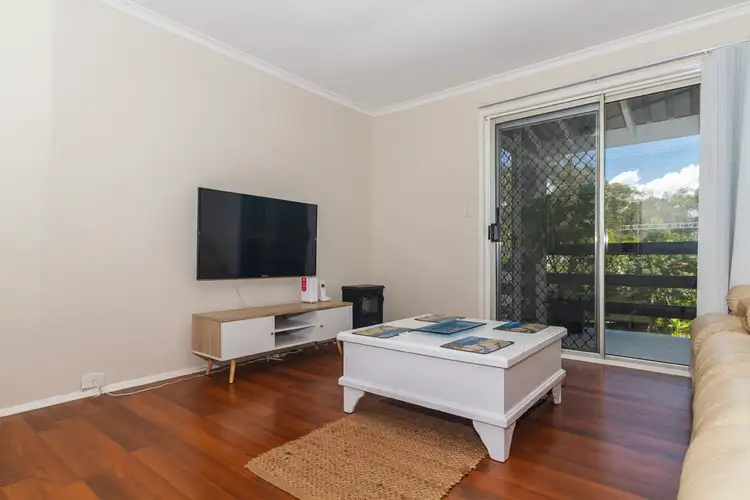 View more
View more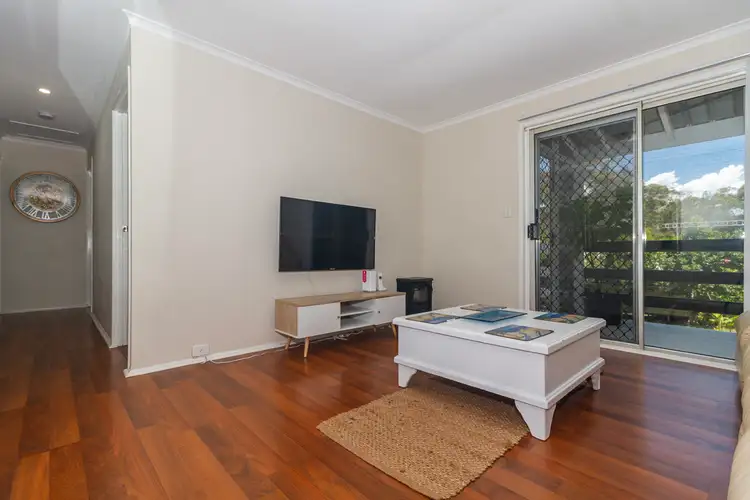 View more
View more
