Situated in Mount Barker's must have dress circle address, this spacious and stylish home is sure to impress with its attention to detail and fabulous outlook. With a flexible yet functional floorplan, every inch of its footprint is usable space with inviting tones and unmeasurable amounts of natural light.
Whether you are an environmentally conscious type, downsizing, a growing family or just those who enjoy the lux features of today's world, then this is the home for you. With 6.6kw of solar on the roof and solar electric hot water system, the savings are already adding up! Couple the soaring 9 foot ceilings throughout and one of the widest townhouse blocks in the estate; and things really start to shake up when it comes to room size and functionality.
The security conscious will enjoy the lockable front gate and as new security screen door which allows the home to be secure, all whilst making the most of that gorgeous afternoon hills park breeze.
Downstairs are two lavish light and bright living areas - a formal lounge and open plan living/dining room off of the decadent chef's kitchen. Talking about that kitchen, it features acrylic stone waterfall benches, high quality Bosch appliances including pyrolytic oven, induction cooktop, rangehood and dishwasher, with cupboard space to boot. The large island bench is perfect for those who love entertaining and really lets the mood spill out into the central courtyard and living area all whilst cooking up a feast.
The powder room off of the oversized laundry services the downstairs guests, whilst upstairs is taken care of by the designer family bathroom and ensuite bathroom to the master.
The expansive master suite comprises functional walk in robe, private balcony access and fully tiled ensuite bathroom with decadent circular basin atop the acrylic stone bench, dual showerheads, heat lamps and toilet. Imagine waking up to those park views every day and enjoying your morning coffee, or evening wine, bathed in those gorgeous Adelaide Hills sunsets from your own private oasis.
Bedrooms two and three are of equal generous size and easily accommodate a queen size setting and desk and would be perfect for the kids or guest rooms, whilst the growing need for a dedicated working from home space is also taken care of by the separate study room.
Bath time never looked so good with this gorgeous deep freestanding tub, and the bathroom doesn't stop there! A large shower, fully tiled walls, vanity unit with acrylic stone top and toilet finish the room with heat lamps for those chilly hills mornings.
Other features that set this apart from the competition are:
- Dual privacy blinds to all bedrooms and street facing windows
- Powerful Daikin zoned ducted reverse cycle air conditioning for year round comfort
- 2000 litres of rain water in the tank in the garage which is plumbed into the downstairs toilet and garage garden tap by pressure pump
- An enormous garage easily accommodates 2 large vehicles, shelving and is destined to belong to those who love to tinker and need some extra storage
- A powerful ducted vacuuming system with its host of attachments is sure to change your cleaning regime forever
- 6.6kw of solar and energy efficient LED lighting throughout
- Close to schools, shops and 'on call' public transport at your fingertips
Situated only 8 minutes away, the South Eastern Freeway will have you commuting to the CBD in just over half an hour, so what are you waiting for? Enjoy the Spring Lake community and lifestyle in this 'as new' home and take in the uninterrupted and everchanging scenescape every day, all whilst enjoying a coffee or bite to eat from the BLVD café, only a minute's walk away.
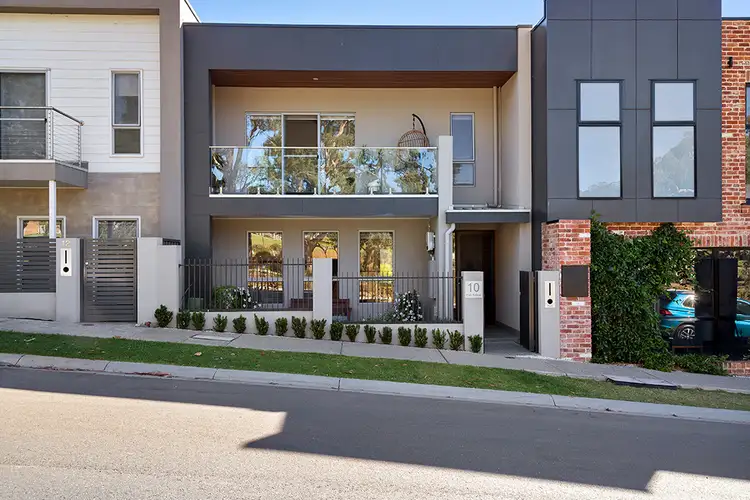
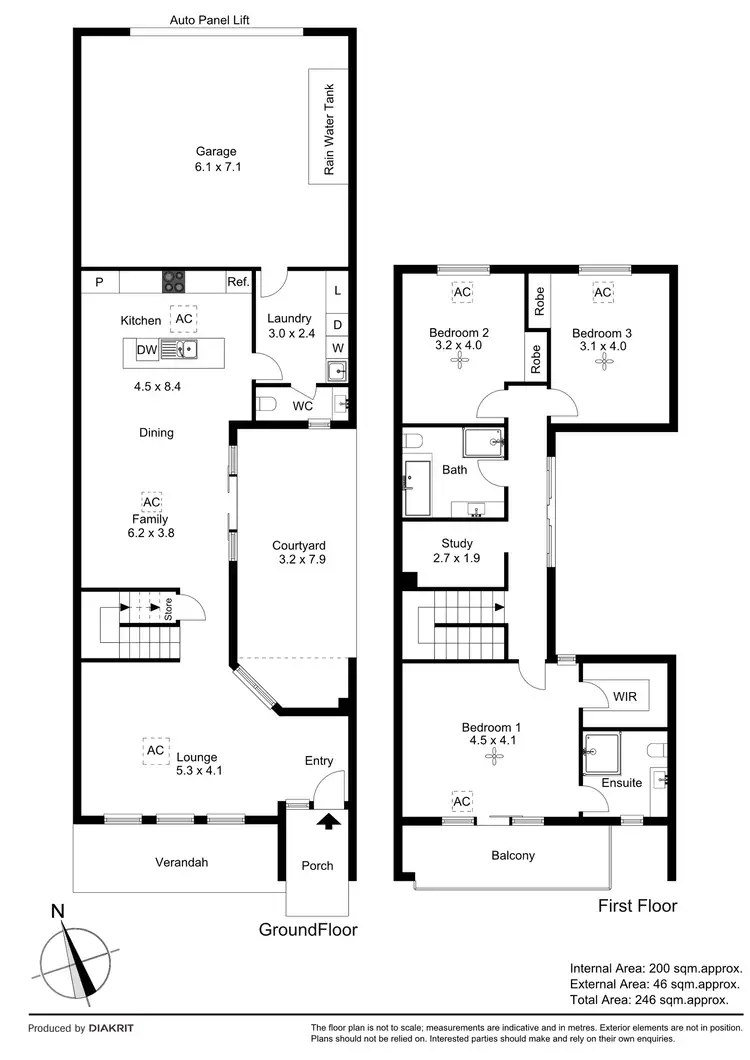
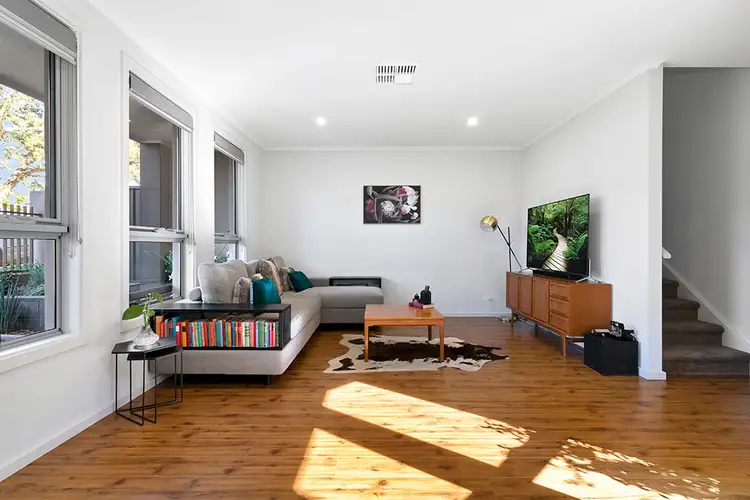
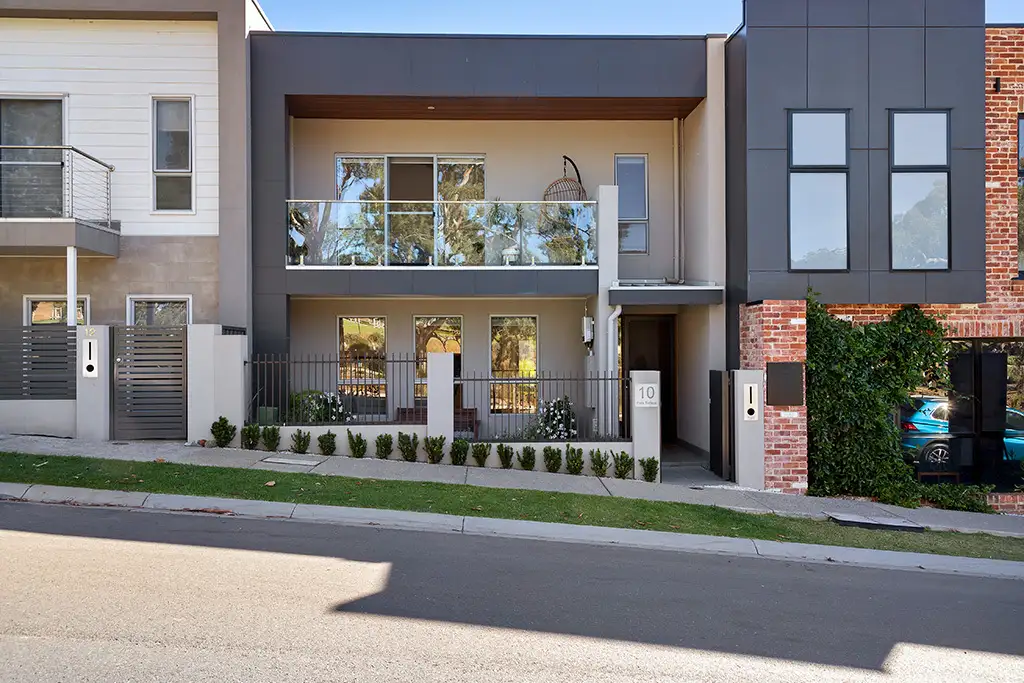


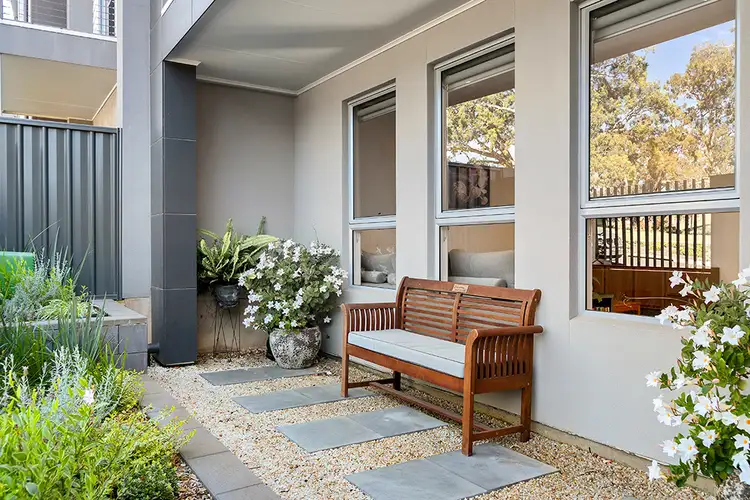
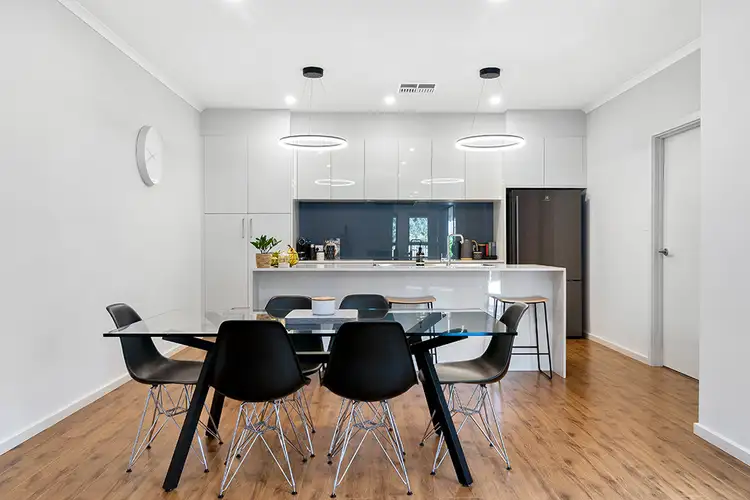
 View more
View more View more
View more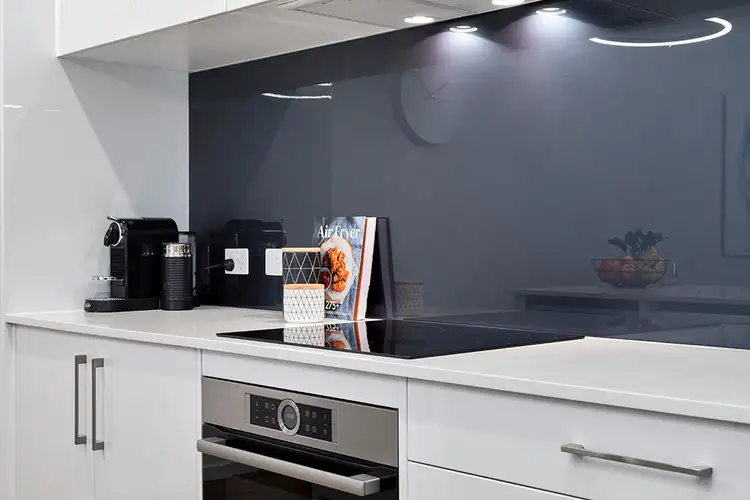 View more
View more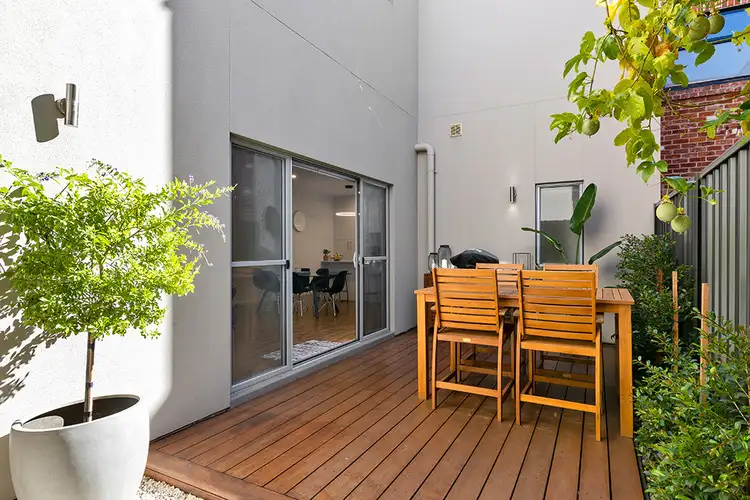 View more
View more
