Set within a quiet and peaceful cul-de-sac and surrounded by other executive homes, 10 Parkside Crescent is ready and waiting for a new family to call it home. Constructed to the highest standard with absolutely no work to do, you can simply move in and begin enjoying the incredible lifestyle on offer in The Gap.
This property is sure to be in high demand, so be quick to inspect this weekend or contact Angela for further information.
Features include:
- Four spacious bedrooms and multiple living areas spread across two storeys - an entertainer's delight;
- Outdoor entertaining area overlooking a plunge pool and flat back garden, perfect for children and pets to play;
- Contemporary home with no further work to complete and all the modern amenities you could require;
- Situated within walking distance to quality local schools, parkland, and public transport for easy access to the CBD.
Set in a quiet cul-de-sac, 10 Parkside Crescent will impress from first glance with its modern facade. Entering downstairs, your eyes will be drawn immediately to the charcoal tiles and the soaring ceilings. The heart of the home is the centrally-located kitchen which overlooks an expansive living area that flows seamlessly onto the outdoor entertaining area. Keen cooks will appreciate having ample stone benchtops for meal preparation, a Miele dishwasher for easy clean up, and European stainless-steel appliances.
Hosting family and friends will be a breeze in the covered outdoor entertaining area, which overlooks the plunge pool. The pool can also be seen from the lounge room through a stunning floor-to-ceiling window, meaning that you can supervise young children playing in the pool from inside or out. The flat back garden is fully fenced, perfect for children and pets to play.
Returning indoors, a separate dining area is on offer to host more formal dinners. Upstairs, you will find four bedrooms - there is fantastic separation between the sleeping areas and entertaining downstairs. The upper level has a central family room, perfect for a playroom or an area for older children to complete their homework and relax after school. Two of the four bedrooms are queen-sized with built-in wardrobes and a ducted air-conditioning, and share a family bathroom. The second bedroom also boasts access to its own bathroom.
Finally, the master suite is king-sized with a walk-in wardrobe and stylish ensuite with walk-in shower, double showerheads, and double vanity. This home has all the amenities you could require and you can look forward to an incredible lifestyle in leafy Parkside Crescent.
Situated in the Payne Road State School and The Gap State High School catchment area, the private schools of Ashgrove are within a short drive of your new home. Your commute to the Brisbane CBD is straightforward - the 381 bus route leaves from just 800m away.
Recently updated, The Gap Village offers supermarkets, cafes, and other amenities just 2.7km away. Active families will love the easy access to bushland and walking trails - alternatively, you could swim or kayak at the Enoggera Reservoir.
10 Parkside Crescent will be in high demand amongst families seeking a convenient but peaceful lifestyle in The Gap. Be quick to inspect this weekend, or contact Angela for further information.
Additional features:
- MyAir ducted air-conditioning system;
- Security system;
- Powder room on the lower level;
- Laundry with storage and external access;
- Secure double garage.
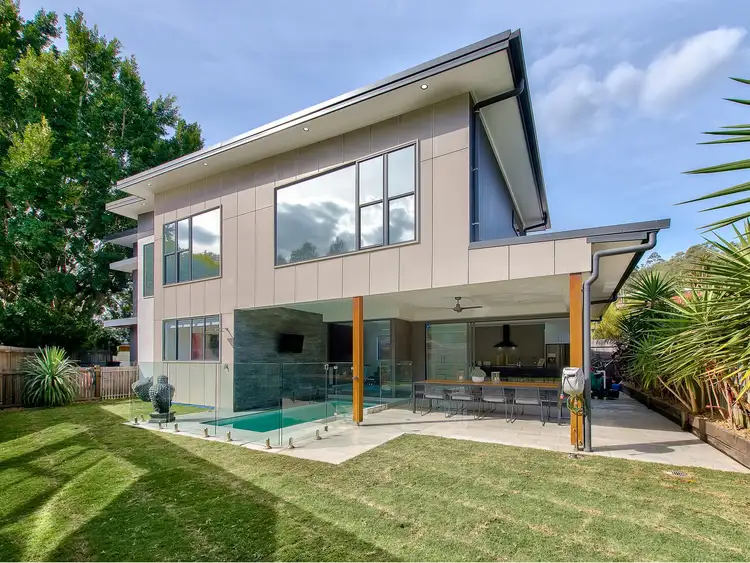
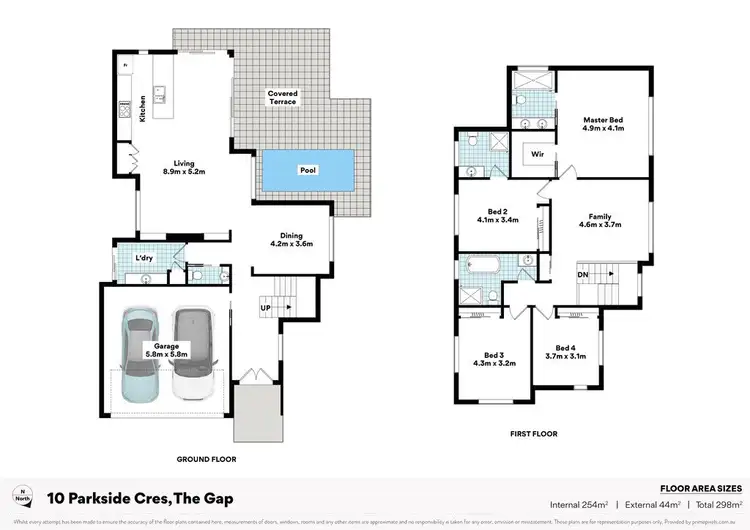
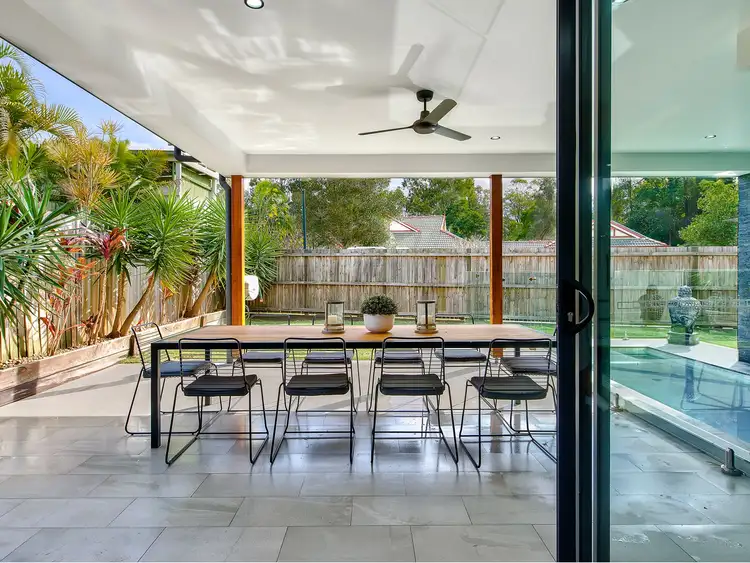
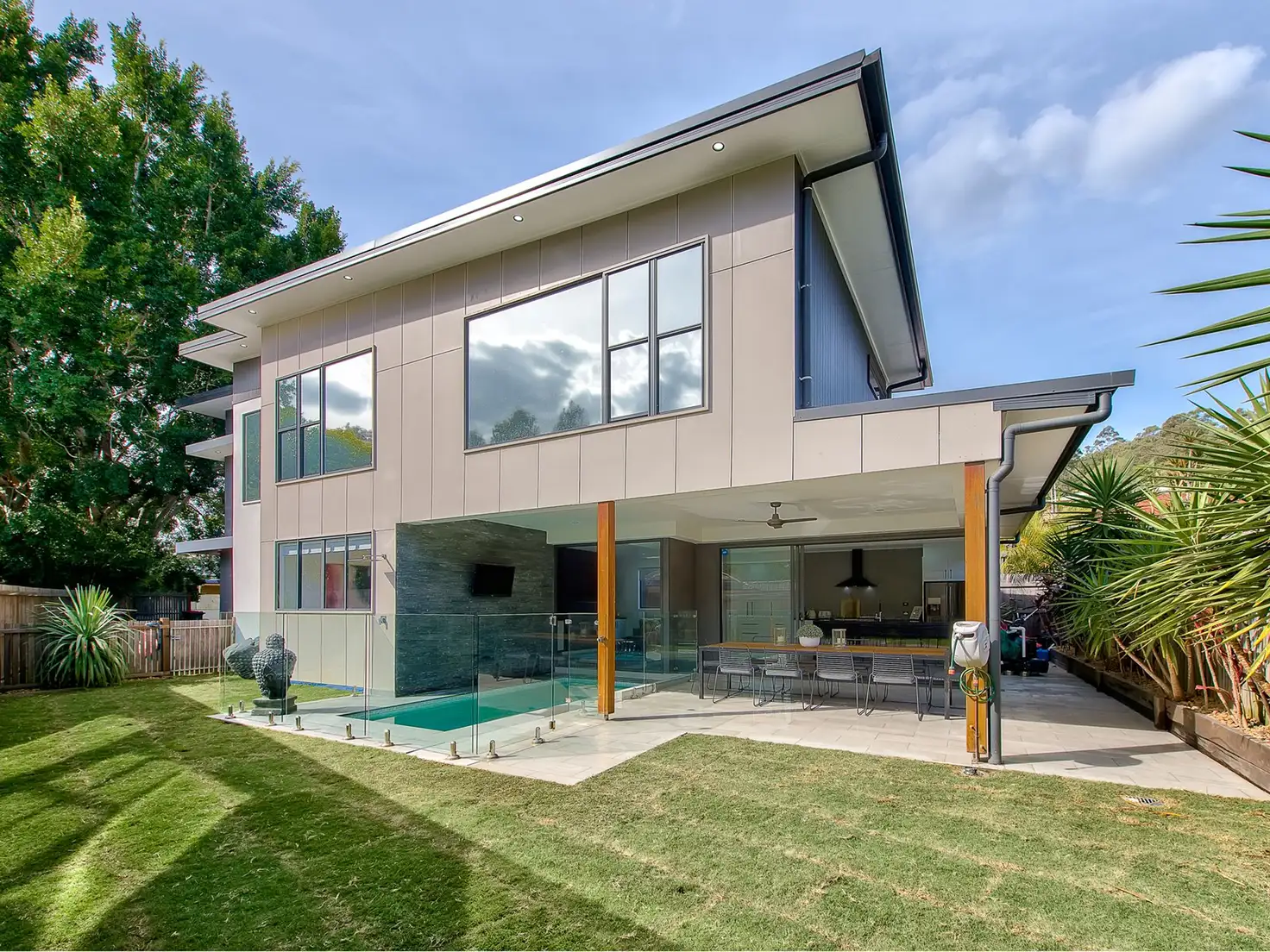


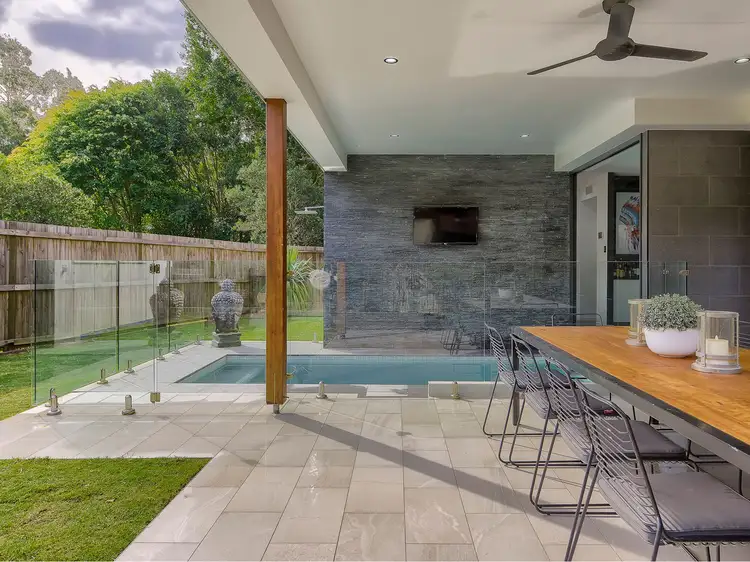
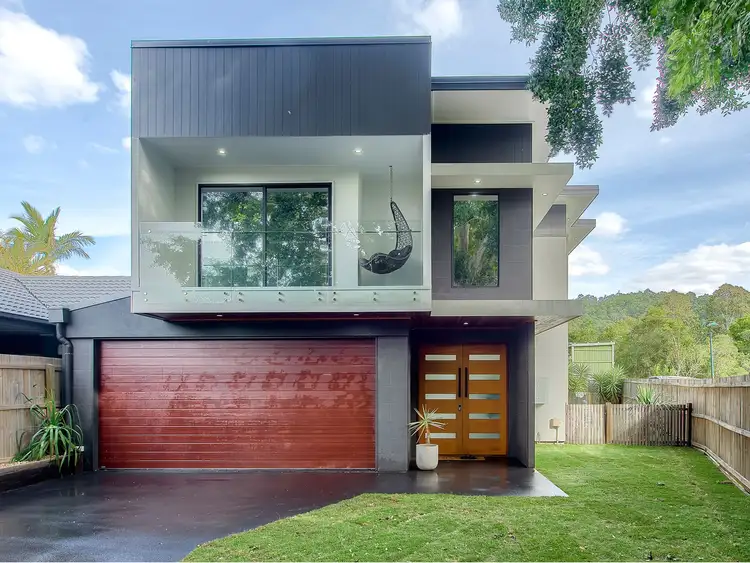
 View more
View more View more
View more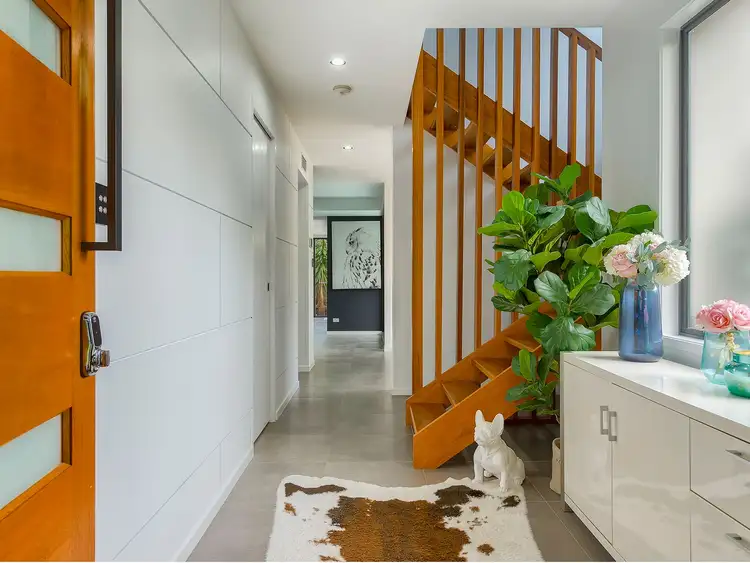 View more
View more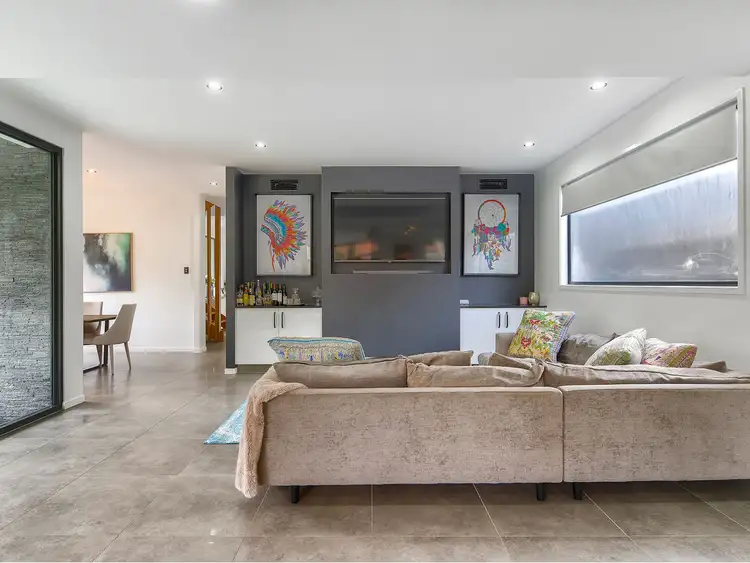 View more
View more
