Enjoying a premier end of cul-de-sac position this stylish family home showcases a stunning transformation designed with quality and flexibility in mind making it ideal for multi generational families with busy modern lifestyles
Expansively renovated in 2014 with classic elegance and a neutral palette throughout, leaving nothing further to be done for the next owner
Gorgeous street appeal, pretty verandah facade with sandstone accents and feature magnolias
Vast open plan living and dining with wide plank oak flooring, wonderful cross ventilation and effortless flow to outdoor entertaining
Family sized Caesarstone kitchen integrated with living, sleek shadow profile cabinetry, large island breakfast bar with two way storage, high quality appliances, gas cooktop, electric oven
Five bedrooms, built in robes, impressive master with walk in robe and luxurious ensuite with heated towel rail
Four exquisite renovated contemporary bathrooms all in sleek stone tones and finishes, internal laundry
Downstairs rumpus with separate entry, perfect chill zone for the kids or in-law/young adult accommodation with adjacent fifth bedroom and fourth bathroom
Sunny outdoor entertaining terrace enjoying private garden surrounds
Sparkling solar heated pool with water feature and auto chlorination, cabana great for lazing around with friends and family
Easy care landscaping and manicured lawns, garden shed
Double carport, covered access, cellar space, ducted and split system reverse air conditioning, gaspoint
In Gordon West Public catchment, stroll to OLPS Primary, close to Pymble Ladies College and Ravenswood, stroll to Gordon/Macquarie Park buses, shops, cafes and Bicentennial Park/Aquatic Centre
Land Size: 1,107sqm approx.
Disclaimer: All information contained herein is gathered from sources we believe reliable. We have no reason to doubt its accuracy. However, we cannot guarantee it. All interested parties should make & rely upon their own enquiries
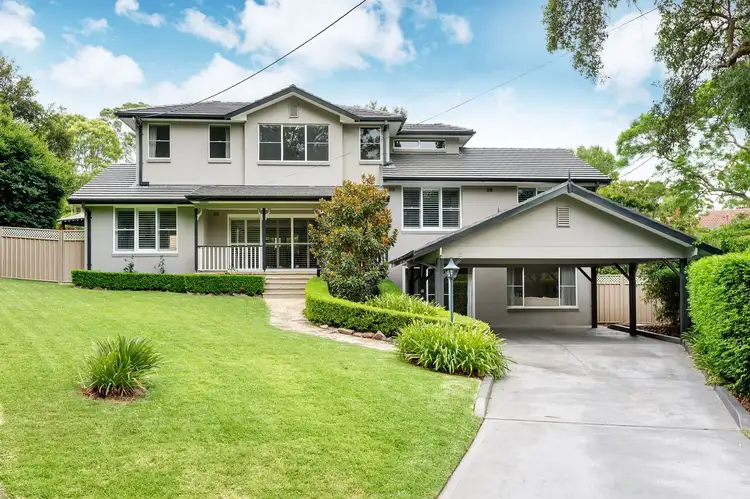
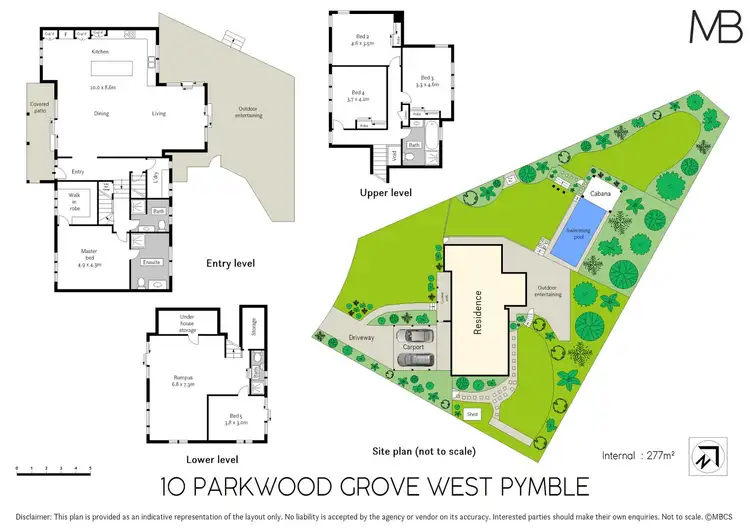
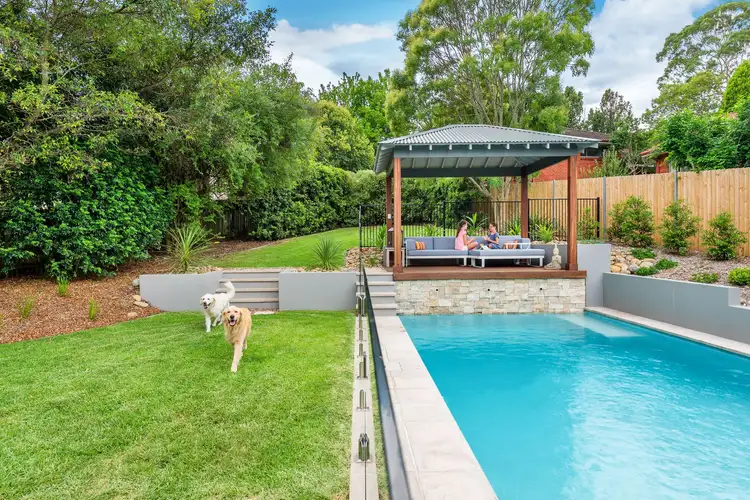



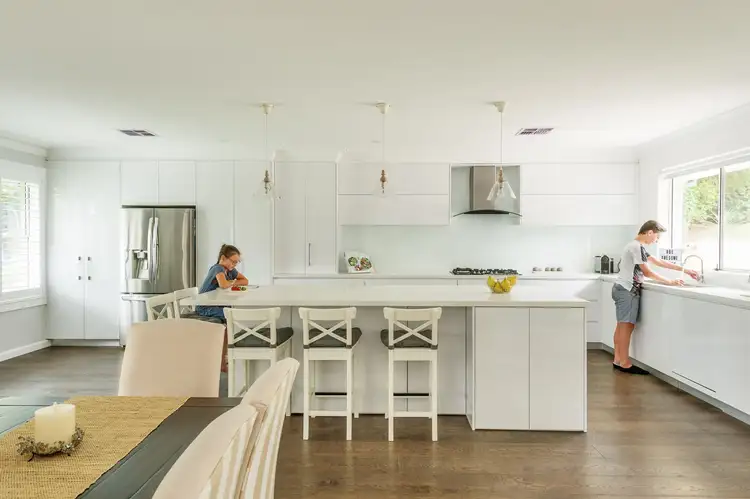
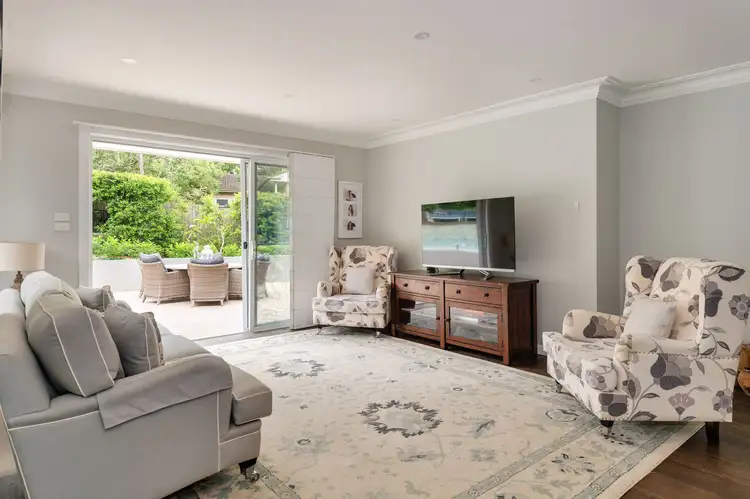
 View more
View more View more
View more View more
View more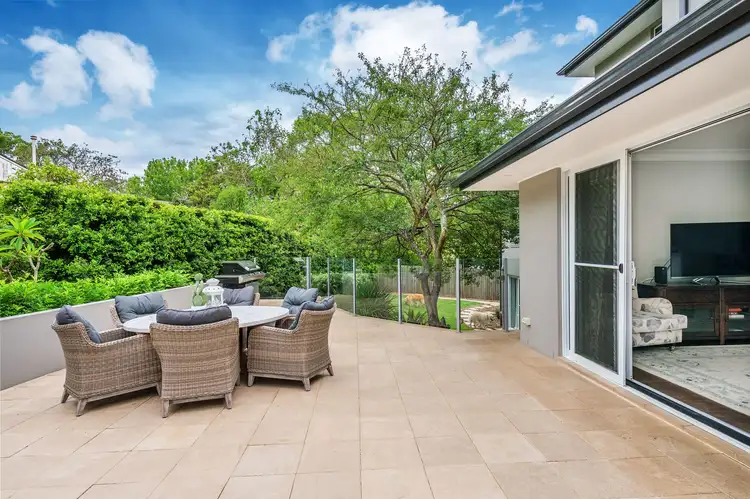 View more
View more
