$1,655,655
5 Bed • 3 Bath • 2 Car • 1360m²

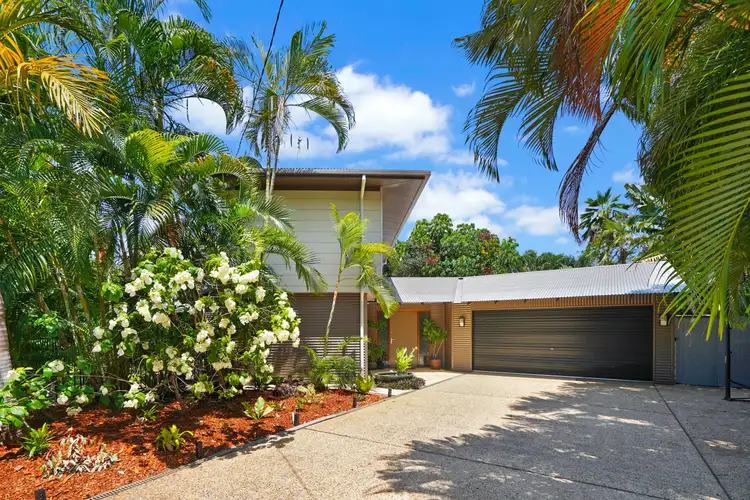

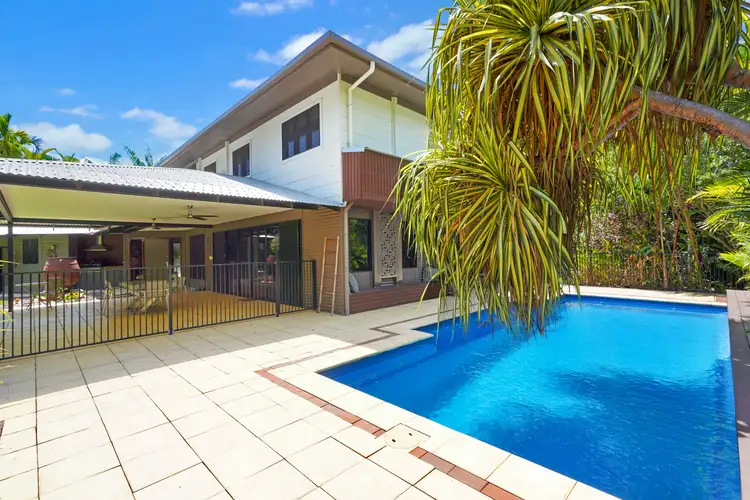
+24
Sold




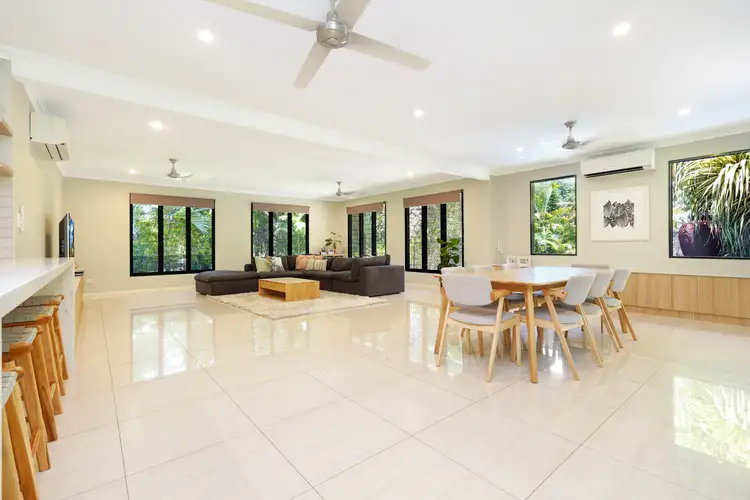
+22
Sold
10 Parsons Street, Fannie Bay NT 820
Copy address
$1,655,655
- 5Bed
- 3Bath
- 2 Car
- 1360m²
House Sold on Wed 24 Nov, 2021
What's around Parsons Street
House description
“RESERVE MET AND THE PROPERTY IS SELLING!!”
Land details
Area: 1360m²
Interactive media & resources
What's around Parsons Street
 View more
View more View more
View more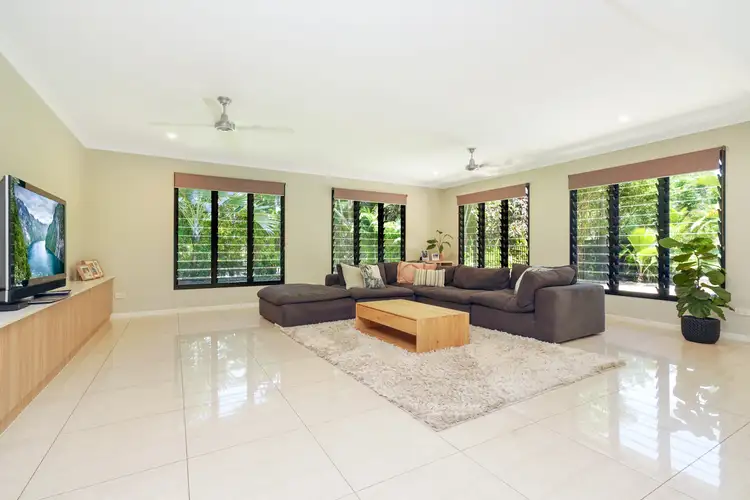 View more
View more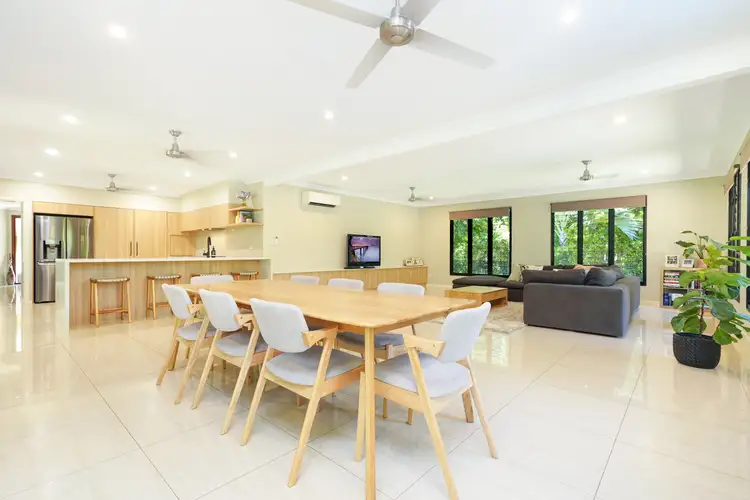 View more
View moreContact the real estate agent
Send an enquiry
This property has been sold
But you can still contact the agent10 Parsons Street, Fannie Bay NT 820
Nearby schools in and around Fannie Bay, NT
Top reviews by locals of Fannie Bay, NT 820
Discover what it's like to live in Fannie Bay before you inspect or move.
Discussions in Fannie Bay, NT
Wondering what the latest hot topics are in Fannie Bay, Northern Territory?
Similar Houses for sale in Fannie Bay, NT 820
Properties for sale in nearby suburbs
Report Listing



