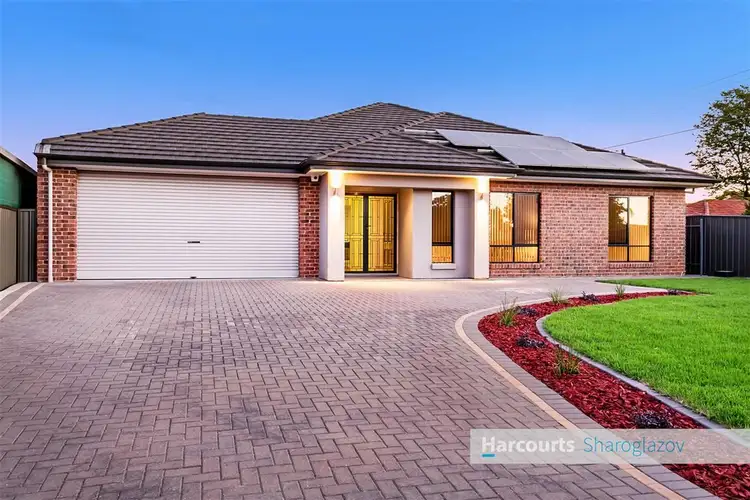Size, quality and style define this gorgeous family entertainer, combining modern luxury with timeless elegance in a versatile floor plan, offering almost 320 square metres of opulent living.
An electric gate welcomes you into the front garden, delightfully spacious and set behind a high, rendered fence. As you continue along the driveway, an imposing tumble-brick facade and portico with rendered highlights subtly hint at the calibre of the home within.
Double doors entice you into a wide entry hall, where 2.7 metre (nine foot) ceilings, downlights and a sophisticated colour palette are complimented by classy bamboo floors. This opens onto the lounge, a perfect formal area to receive and entertain your guests, or alternatively, a valuable living space somewhat separate from the rest of the action.
Venture further inside and you enter the heart of the home - an open-plan kitchen, family and dining zone of spectacular proportions, easily accommodating your lounge and dining settings with room to spare. The well-appointed kitchen screams style, a classic black and white theme with stainless steel appliances (including dishwasher), gas cooking and a super-size walk-in pantry. Further enhancing the flexibility of this space is sliding door access to a superb, pitched-roof rear verandah, complete with retractable caf blinds, providing an enviable, all-weather alfresco facility.
Adjacent to the main living area is yet another living space - a separate theatre room, which could alternatively be used as a fifth bedroom, also offering direct access to the alfresco area. Eight zone, ducted reverse cycle air conditioning guarantees comfort throughout regardless of climate, a security system ensures peace of mind while solar panels ease the sting of power bills.
The luxurious master bedroom is positioned at the rear, offering an ensuite with bath and shower, a notably large walk-in wardrobe and sliding door garden views. Three other bedrooms feature built-in robes, while the family bathroom again has bath and shower facilities with the toilet separate.
Add to this a substantial corner allotment of approximately 720 square metres, double side-by-side garaging with roller door access to the rear and walking distance proximity to Newton Central shopping and Charles Campbell College and you have a home that really is a cut above the rest. Inspection will impress!
Registered Land Agent (RLA) 266 854.








 View more
View more View more
View more View more
View more View more
View more
