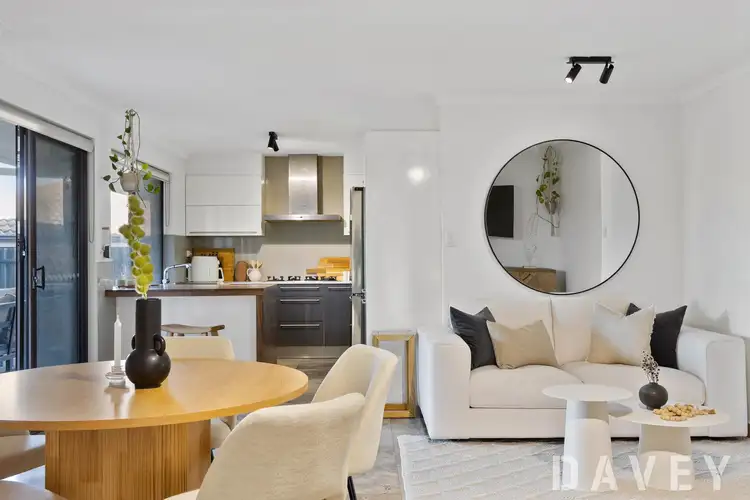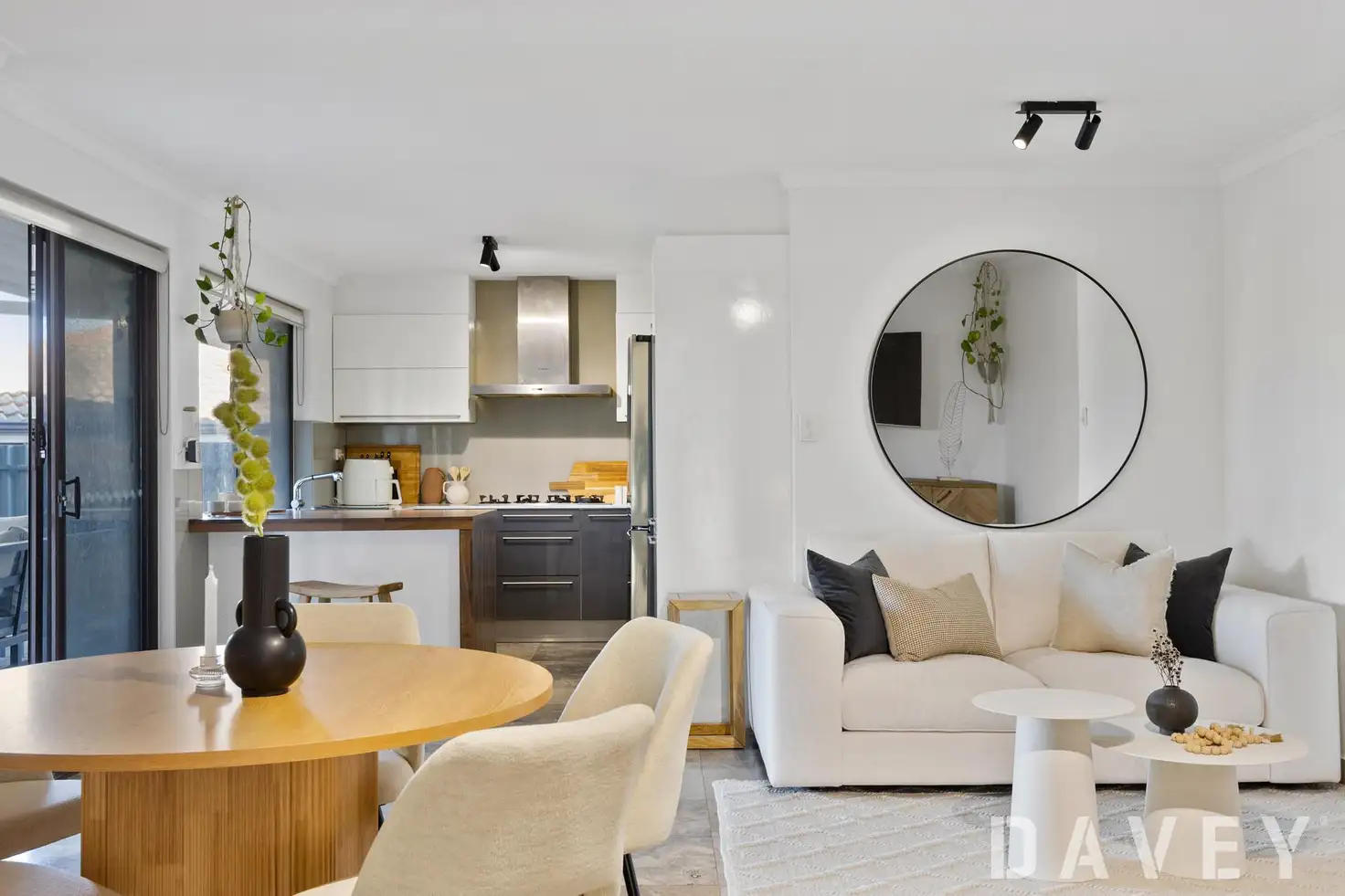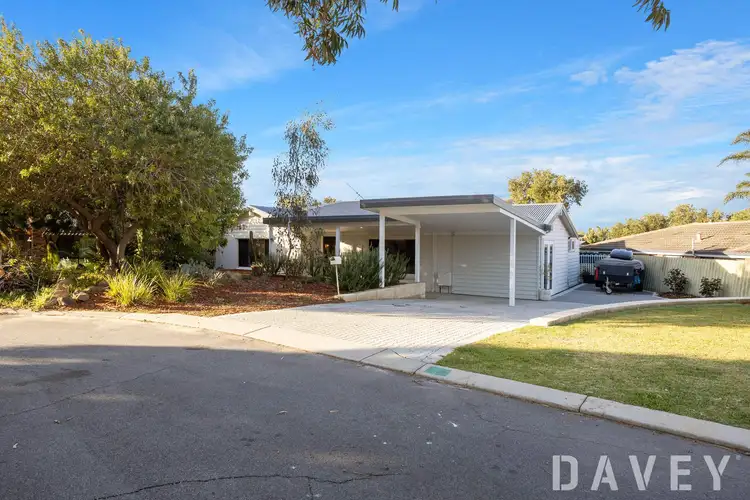Nestled in a tranquil cul-de-sac location, this fantastic 4 bedroom 1 bathroom family home has undergone an impressive modern renovation and will definitely keep your loved ones happy!
Welcoming you inside is a massive carpeted front lounge room where plenty of natural light meets sliding barn-door access into a huge converted fourth bedroom that doubles as a home office with its own separate double-door side access. This spacious and versatile extra zone is also ideal for teenagers as a potential retreat and even has another single door to access the backyard.
An enormous master-bedroom suite is more like a "parents' retreat" due to its generous proportions and also boasts split-system air-conditioning, a custom-fitted walk-in wardrobe and semi-ensuite access into the stylish bathroom - home to a bathtub, showerhead, heat lamps, a sleek vanity, natural illumination and more.
Most of your casual time will be spent enjoying the functionality of an impeccably-tiled open-plan family, dining and kitchen area. The kitchen itself oozes class in the form of quality white cabinetry, a breakfast bar, a double fridge/freezer recess, glass splashbacks, a stainless-steel range hood, gas cooktop and a separate oven for good measure.
Off the family room, a super-sized outdoor alfresco-entertaining area at the rear features a lined ceiling with a fan, as well as glazing to one side for protection from the elements, without hindering the airflow. It all splendidly overlooks a two-tiered backyard with verdant green lawns, an open deck for yoga, a brilliant firepit in the corner of the garden, a side patio for further entertaining or under-cover storage and access to another hidden grassed/yard area that the kids and pets will absolutely love.
Both spare bedrooms are carpeted for comfort and have their own split-system air-conditioning units. The second bedroom even has full-height built-in robes for something extra. Out front, there is ample driveway parking space for your boat, caravan or trailer.
Stroll to bus stops, picturesque Shepherds Bush Reserve walking trails, the Woodvale Boulevard Shopping Centre, medical facilities, Creaney Primary School, sprawling Kingsley Park sporting facilities, The Kingsley Tavern and fabulous cafes and restaurants at the local shopping village from here, whilst indulging in a very close proximity to the freeway, Whitfords Train Station, Woodvale Secondary College, Greenwood College and other excellent educational facilities, the local Galaxy Drive-In Theatre, Westfield Whitford City Shopping Centre, Craigie Leisure Centre, beautiful beaches, Hillarys Boat Harbour, the new Hillarys Beach Club, the site of the exciting new Ocean Reef Boat Harbour redevelopment and so much more. Now this is what you call living!
Other features include, but are not limited to;
- Verandah entrance
- New carpets in the front lounge room and master retreat
- Double storage cupboard in the laundry, as well as a separate toilet
- External access off the laundry, for drying
- Double linen press
- Solar-power panels
- Manual security window roller shutters
- Feature ceiling cornices
- Skirting boards
- Security-door entrance
- Under-cover side clothesline
- Large garden shed
- Established low-maintenance gardens
- Single carport
- 687sqm (approx.) block with a north-facing rear aspect
- Intake area for Creaney Primary School
- Optional intake area for both Woodvale Secondary College and Greenwood College
For more information please contact Dan Owens on 0409 202 899 or Dan Owens on 0409 202 899
Disclaimer - Whilst every care has been taken in the preparation of this advertisement, all information supplied by the seller and the seller's agent is provided in good faith. Prospective purchasers are encouraged to make their own enquiries to satisfy themselves on all pertinent matters








 View more
View more View more
View more View more
View more View more
View more

