“MAGNIFICENT FAMILY HOME”
Standing proudly in an elevated position a the top the hill at the end of a quiet cul-de-sac is this expansive and inviting family home. Comprising of five bedrooms and a dedicated study and with its multiple living spaces distributed across two levels, this home guarantees that no matter the size of your family, there will always be an abundance of room for relaxation and enjoyment.
In the heart of the home is the the well-appointed kitchen, featuring exquisite oak timber cabinet doors, a double oven, a generous 900mm gas cooktop, a centrally positioned breakfast bar, and the added convenience of server access to both the dining area and the sheltered alfresco.
Pass through the inviting bi-fold jarrah doors, and you'll find yourself in the covered alfresco space, perfectly designed for year-round outdoor entertainment. The inviting pool promises endless summer fun for the youngsters. Surrounded by low-maintenance gardens, this home allows you to spend less time on yard work and more time enjoying everything that this home and location has to offer.
Upstairs you will find the parents retreat, your private space to unwind at the end of the day with its own generous lounge, a substantial master suite and luxurious ensuite with a relaxing corner spa.
So if you have been searching for a spacious home which offers everything then your search stops here. Make your enquiry TODAY!
Features that you will love:
Stainless steel kitchen appliances with plenty of bench space and central island bench
Gas fireplace to main living room
Reverse cycle air conditioning ducted throughout lower level
Reverse cycle air-conditioning to upstairs living and master suite
PV rooftop solar system
Both bathrooms recently renovated
Built in plumbed BBQ and pizza oven
New timber flooring to upstairs living room
Reverse cycle air-conditioning to dining room
Recent full internal paint
3 sheds
Chlorinated pool
Refurbished roof / tile paint
Reticulated from bore
Powered workshop
This location offers:
500m walk to nearest bus stop
850m walk to Willetton Senior High School
1km walk to Burrendah Primary School
12 minute drive to Perth CBD
City of Canning | $2,337 p/a
Water Corporation | $1,584 p/a

Air Conditioning

Built-in Robes

Ensuites: 1

Living Areas: 2

Pet-Friendly

Pool

Study
Close to Schools, Close to Shops, Close to Transport, Heating, Pool, Roller Door Access
$2337 Yearly
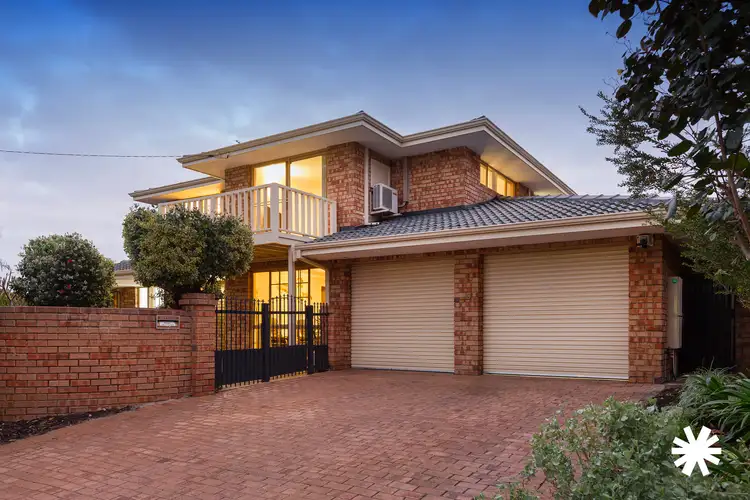
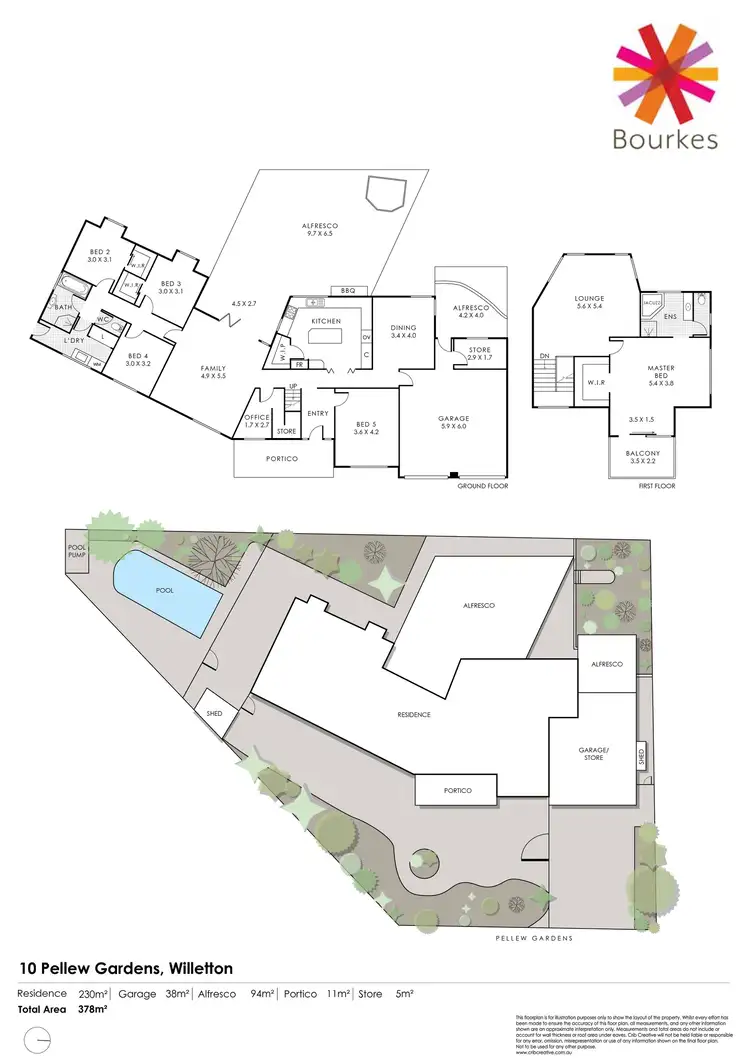
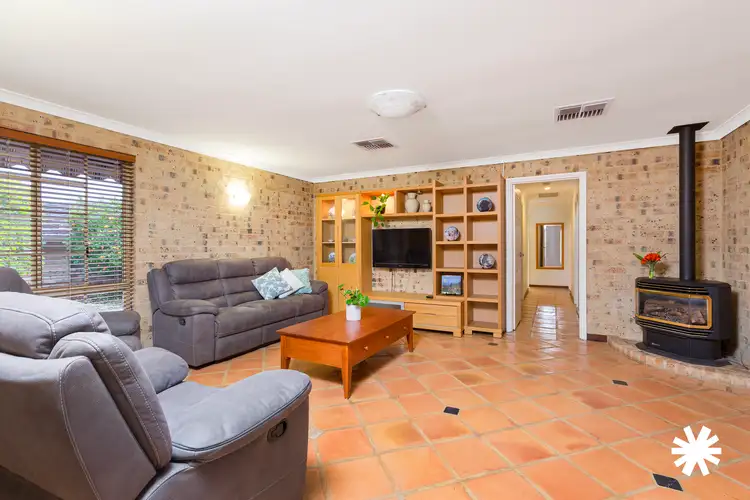
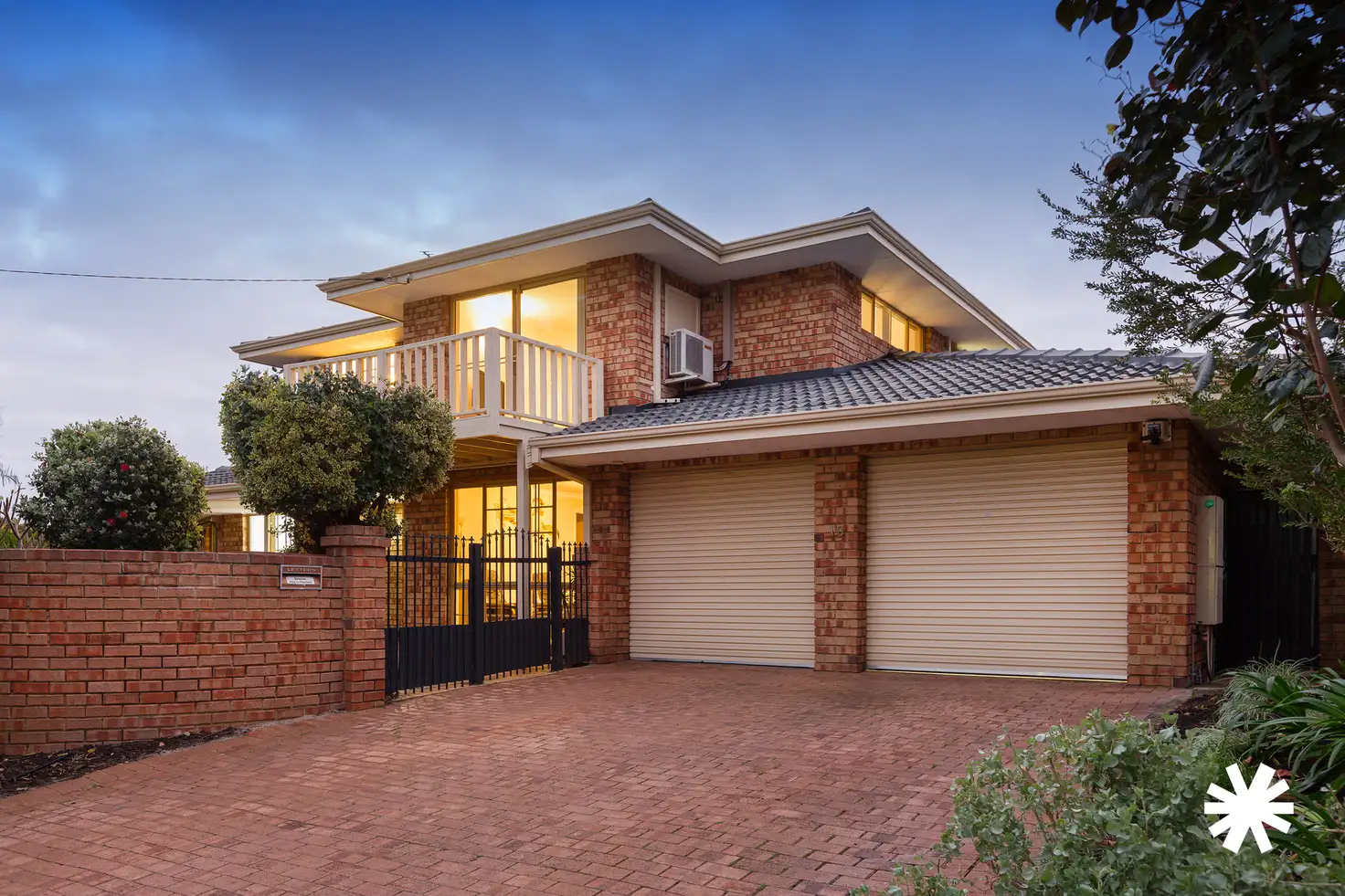


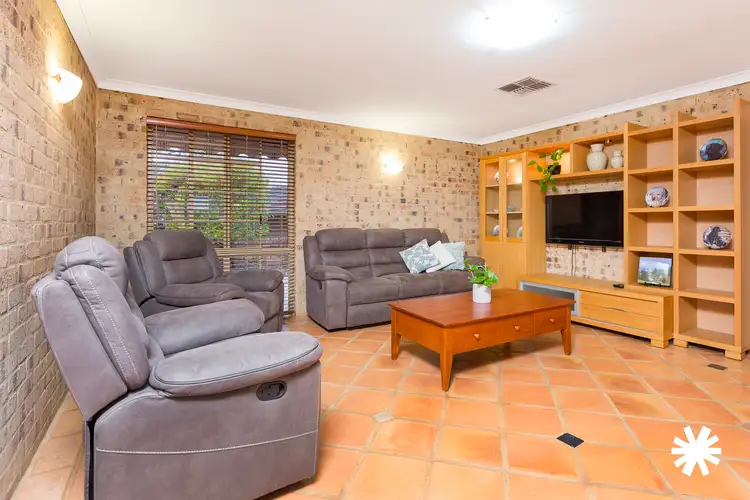
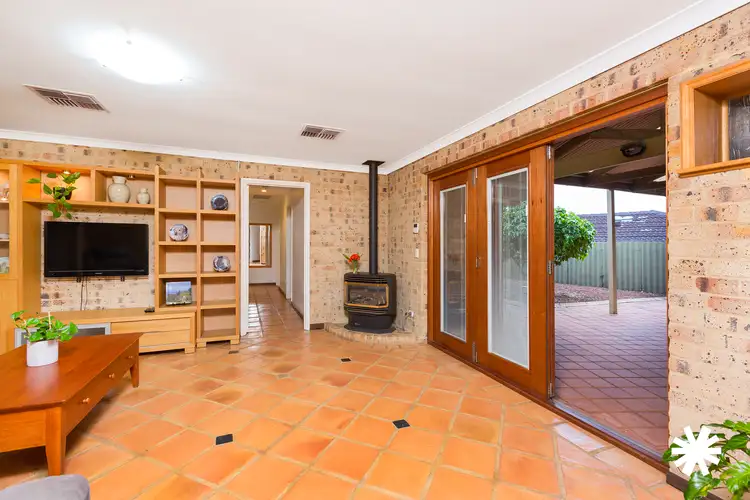
 View more
View more View more
View more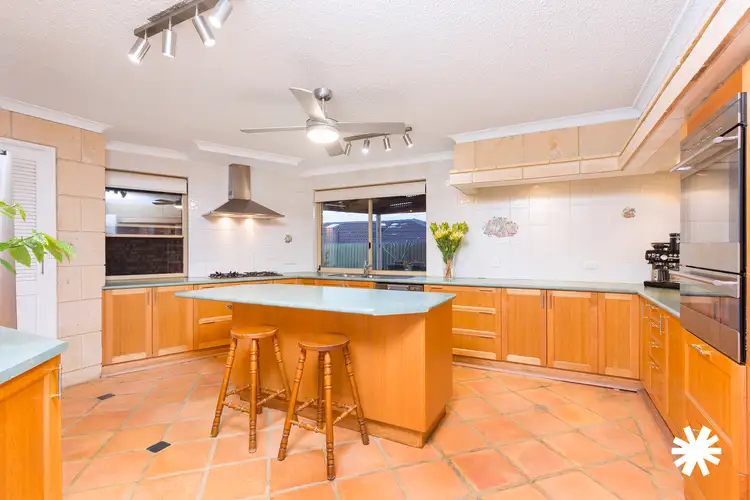 View more
View more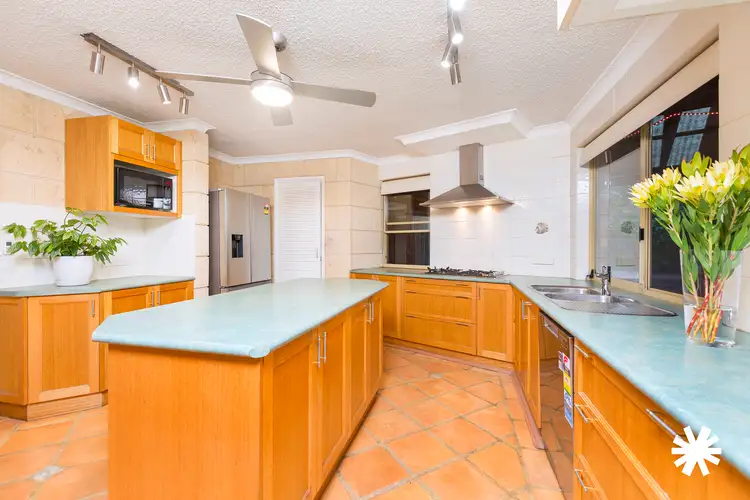 View more
View more
