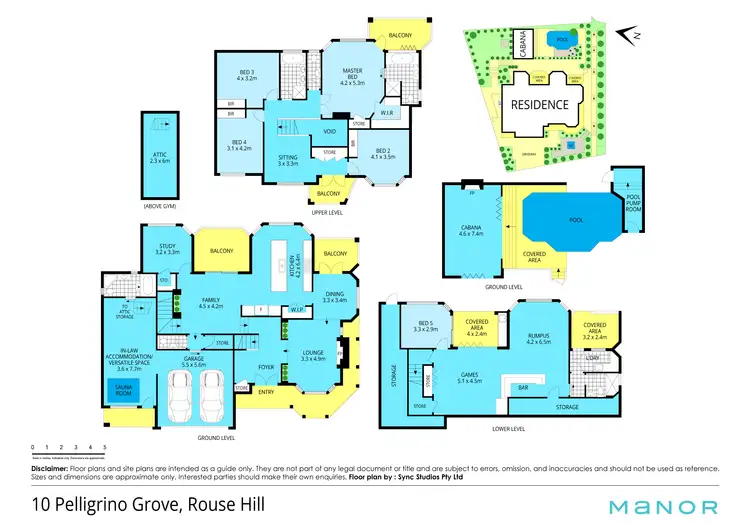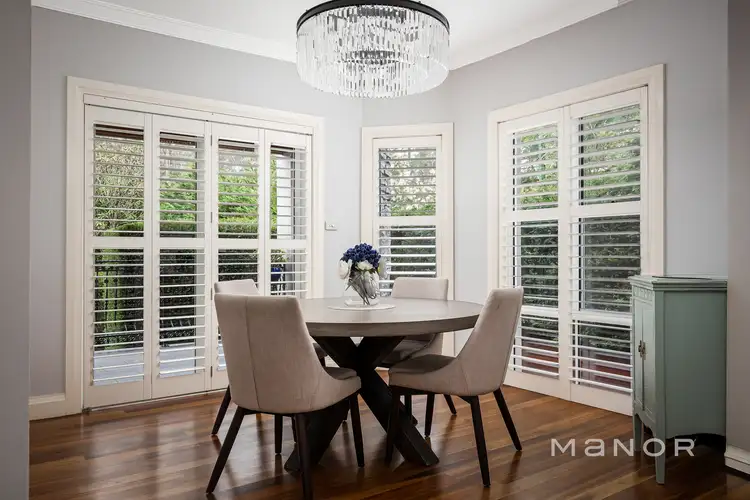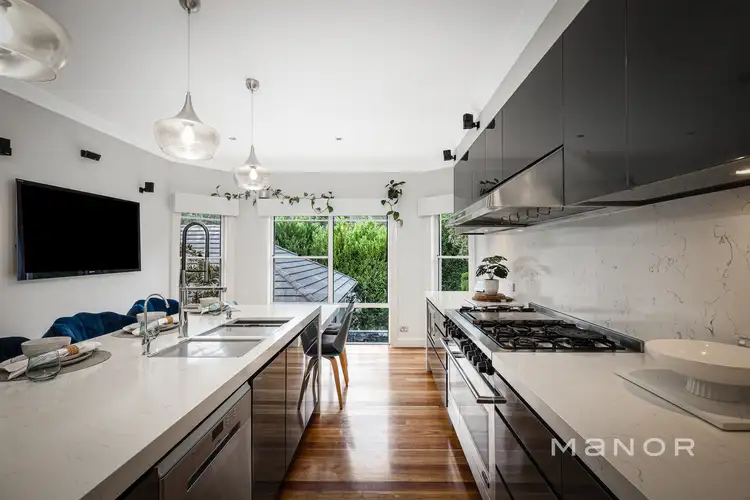Welcome to a residence that redefines luxury living where architectural elegance meets resort-style indulgence. This beautifully designed home combines sophistication, comfort, and functionality, perfectly suited for both grand entertaining and relaxed family living.
At the heart of the home, the designer kitchen impresses with premium appliances, refined finishes, and a balcony overlooking the sparkling mineral saltwater pool. The open-plan layout has been thoughtfully designed to create a seamless flow between everyday living and elegant entertaining.
Step outside and experience true resort-style living. The cabana is an entertainer's dream, featuring bifold doors that bring the outdoors in, a built-in fireplace, air-conditioning, and outdoor ceiling fans, and a built-in surround sound system for year-round comfort and atmosphere. The nearby kitchenette adds an extra element for outdoor entertaining and convenience. Complementing this entertainment area are a games room, bar, and media room with the media room also featuring a built-in surround sound system creating the ultimate space for leisure and enjoyment.
Every detail has been meticulously crafted from plantation shutters, downlights, and ducted air conditioning, to ducted vacuum, extensive storage, and a refined blend of floorboards and carpet throughout.
The master retreat is a sanctuary of its own, complete with a luxurious ensuite featuring a spa bath, bifold window framing tranquil bush views, and an undeniable sense of serenity. Additional oversized bedrooms offer both built-in and walk-in robes, ensuring style and practicality for the entire family.
A separate entrance provides versatility, ideal for in-law accommodation, a private gym, or a studio. This self-contained area includes a full bathroom with spa, offering both privacy and convenience. The property also features a sauna, perfect for relaxation and wellness. A dedicated home office provides a quiet, functional space for modern living, while the thoughtful layout ensures every area of the home supports both comfort and lifestyle needs.
Surrounded by beautifully landscaped gardens, this property showcases refined design, exceptional craftsmanship, and effortless elegance a home where every day feels like a five-star escape.
Key Features:
- Cabana with bifold doors, built-in fireplace, air-conditioning, and ceiling fans
- Mineral saltwater pool surrounded by landscaped gardens
- Bar, games room, and media room with built-in surround sound system
- Designer kitchen with balcony overlooking the pool
- Premium kitchen appliances and quality finishes throughout
- Integrated Miele coffee machine, steamer, and warming drawer
- Double oven, 6-burner gas cooktop, and hibachi plate
- Master retreat with spa ensuite, bifold window, and bush views
- Oversized bedrooms with built-in robes
- Separate entrance with full bathroom, including spa, ideal for in-law accommodation, gym, or studio
- Dedicated home office
- Ducted air conditioning and ducted vacuum system
- Plantation shutters and downlights throughout
- Thoughtfully designed floorplan with abundant storage
- A combination of high-quality floorboards and carpet
- Beautifully landscaped gardens and outdoor entertaining spaces
Proximity to Amenities:
Rouse Hill Metro Station - Approx. 3.5km
Rouse Hill Public School - Approx. 1.7km
Rouse Hill High School - Approx. 2.7km
Local Bus Stop - Approx. 650m
Rouse Hill Village - Approx. 2.4km
Disclaimer: The above information has been gathered from sources that we believe are reliable. However, we cannot guarantee the accuracy of this information and nor do we accept responsibility for its accuracy. Any interested parties should rely on their own enquiries and judgment to determine the accuracy of this information for their own purposes. Images are for illustrative and design purposes only and do not represent the final product or finishes.








 View more
View more View more
View more View more
View more View more
View more
