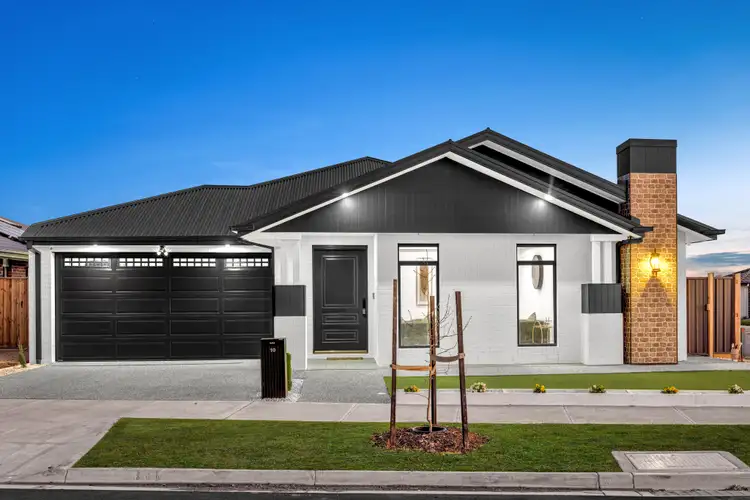10 Persley Street, Tarneit
Brand New Custom-Built Luxury | 4 Bedrooms | 3 Bathrooms | 4 Toilets | 2-Car Garage | Approx. 33 Squares | 459sqm Land
Legacy Realtors proudly presents this brand new, architecturally crafted masterpiece located in the sought-after Grove Estate. Built to perfection with uncompromising attention to detail, this single-storey custom home delivers an unmatched blend of functionality, elegance, and modern comfort - offering one of the most luxurious living experiences in the Tarneit market.
ÃÆ'¢¸»
Property Overview
• Land Size: 459 sqm (approx.)
• Build Size: 33 squares (approx.)
• Bedrooms: 4 (including 2 stunning master suites)
• Bathrooms: 3 designer bathrooms + powder room (4 toilets)
• Garage: Double remote garage with internal access
• Façade: Luxurious Hamptons-inspired exterior
• Surrounds: Exposed aggregate driveway, side and rear concreting, full artificial turf landscaping, and eaves all around
ÃÆ'¢¸»
Interior Highlights
Designer Bedrooms & Bathrooms
• 2 Master Bedrooms with:
• Custom walk-in robes
• Feature walls and bulkhead ceilings
• Premium ensuites with extended showers, 80mm Calacatta stone, and freestanding bathtub
• Other Bedrooms feature:
• Built-in robes with inbuilt cabinetry
• Custom feature walls and bulkheads
• Bathrooms & Powder Room:
• Floor-to-ceiling tiles
• 60mm-80mm Calacatta stone
• Extended showers, designer fittings
Living & Study Areas
• Grand formal living area at the front with display cabinetry
• Expansive open-plan family and dining zone with integrated TV cabinet and stone bench
• Dedicated study nook with built-in display desk
• Wide entrance with ceiling bulkheads and ambient feature lighting
ÃÆ'¢¸»
Luxury Kitchen - A Centrepiece of the Home
• 60mm Calacatta stone benchtops throughout
• Two cooktops, three sinks, wall-mounted dual ovens
• Butler's pantry with second cooktop and sink
• Coffee bar with built-in bar fridge
• Pendant lights, extensive soft-touch custom cabinetry
• Open plan layout perfect for entertaining and daily family living
ÃÆ'¢¸»
Premium Inclusions
• Refrigerated heating & cooling with 4-zone climate control
• High ceilings, bulkhead features throughout
• Golden handles and high-end railings for a luxury finish
• Timber-style wide board flooring throughout
• Floor-to-ceiling curtains and quality blinds
• Large laundry with ironing station, stone benchtop, storage, and outdoor access
ÃÆ'¢¸»
Prime Location - Grove Estate, Tarneit
Positioned in one of Tarneit's most desirable pockets, this home offers proximity to parks, walking tracks, local shops, transport links, and more.
Nearby Schools Include:
• Davis Creek Primary School
• Tarneit Rise Primary School
• Tarneit P-9 College
• Good News Lutheran College
• Thomas Carr College
• St John the Apostle Catholic Primary School
• Baden Powell P-9 College
• Islamic College of Melbourne
All are within a short drive, making it an ideal location for growing families.
ÃÆ'¢¸»
Presented by Legacy Realtors
Gurpreet Kaur - 0433 165 647
Goldy Ghuman - 0415 380 089
Inspections:
Private viewings and appointment-based open homes are available. Photo ID is required upon inspection.
ÃÆ'¢¸»
Brand New, Fully Custom Home - A Rare Opportunity
This property is a one-of-a-kind, meticulously built with comfort, luxury, and lifestyle in mind. Whether you're upgrading your home or securing a timeless family residence, 10 Persley Street, Tarneit is a home that delivers on every level.
ÃÆ'¢¸»
Disclaimer
All stated dimensions, photos, and inclusions are approximate. Buyers are encouraged to do their own due diligence.
ÃÆ'°Ã…¸"- Full terms and conditions: www.legacyrealtors.com.au/disclaimer








 View more
View more View more
View more View more
View more View more
View more
