Welcome to an extraordinary residence just moments away from the vibrant heart of Beerwah. Positioned on a magnificent corner block, this sprawling 6-bedroom low-set home is the epitome of fine living, designed to accommodate the needs of a large, blended or growing family or those with a penchant for grandeur. With a butler's kitchen, expansive layout, and thoughtful touches throughout, this home presents an unparalleled opportunity for those seeking refined living.
Embrace modern comforts with smart lighting illuminating every corner and seamlessly blending technology with ease of living. Experience refined living where an intuitive LED touchscreen manages zone-specific ducted air conditioning and timed bedroom light switches, merging contemporary flair with practicality.
Discover lavish comfort in each generously sized bedroom, with one nearly matching the splendour of the master suite. The bedroom wing is enhanced by a luxurious family bathroom and an additional powder room, offering supreme comfort and convenience. Efficiency meets luxury with a gas hot water system, ensuring optimal comfort while keeping utility costs in check.
Crafted with accessibility in mind, the master suite boasts wider door frames and an easily accessible bathroom, ensuring long-term comfort and ease of movement for all residents. The double lock-up garage, spanning an impressive size, effortlessly transforms into an inviting alfresco space with a drop-down fly screen and sliding door, offering an idyllic setting for outdoor enjoyment year-round.
Nestled on a sprawling 650m2 corner block, the property features low-maintenance landscaping, ideal for families with active lifestyles. The expansive living area offers versatility for various configurations, while the adjoining butler's kitchen is a chef's delight, featuring ample bench space, a breakfast bar, and a vast walk-through pantry seamlessly connected to the garage for added functionality.
With lofty 11ft ceilings throughout, the residence exudes a sense of grandeur and sophistication, while the large laundry offers direct access to the fully fenced yard, enhancing the ease of everyday living.
Key Features at a glance:
- 6 bedrooms
- 2.5 bathrooms
- Modern amenities including LED touchscreen for ducted air and timed lights
- USB port outlets in bedrooms
- Wheelchair-friendly master suite with ensuite and WIR
- Expansive open-plan living, dining, and family room
- Versatile foyer that could serve as a games room
- Undercover outdoor entertaining area
- Oversized garage doubling as an alfresco space
- Gas hot water system
- NBN connection
Impeccably presented and meticulously designed with smart technology, this exquisite property exemplifies the pinnacle of large-family living. Whether creating unforgettable moments with loved ones or hosting grand gatherings, this residence offers an unparalleled canvas for modern living.
To inspect this remarkable property - please contact Mitch Markham on 0499 117 769 or Bailey Sims on 0412 099 954.
**Disclaimer**: While every effort has been made to ensure the accuracy of the information provided, prospective buyers are encouraged to conduct their due diligence to verify the details outlined in this listing.
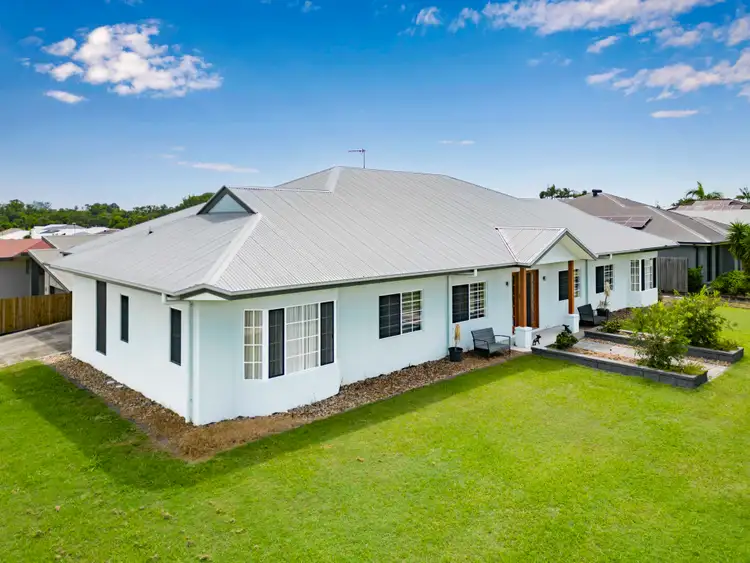
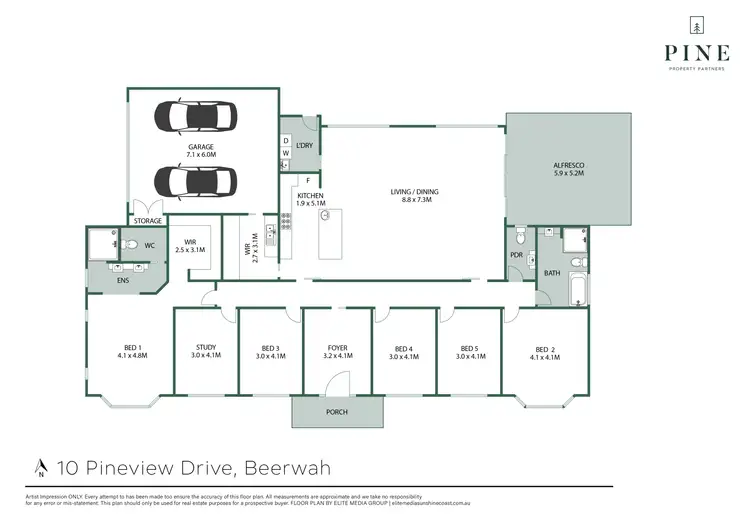
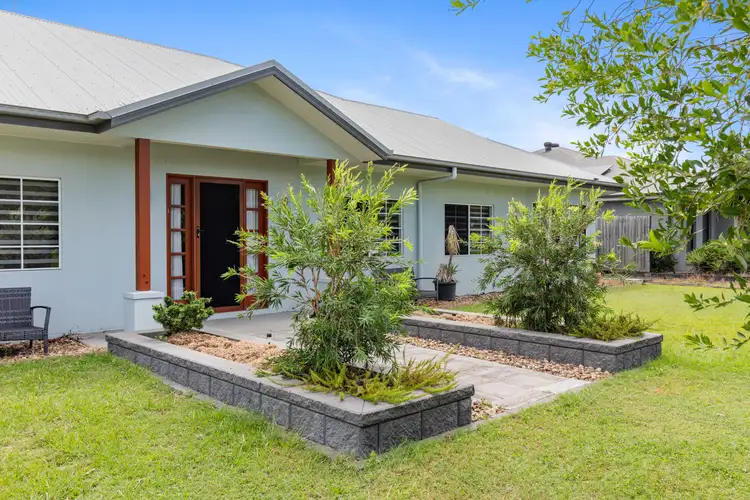
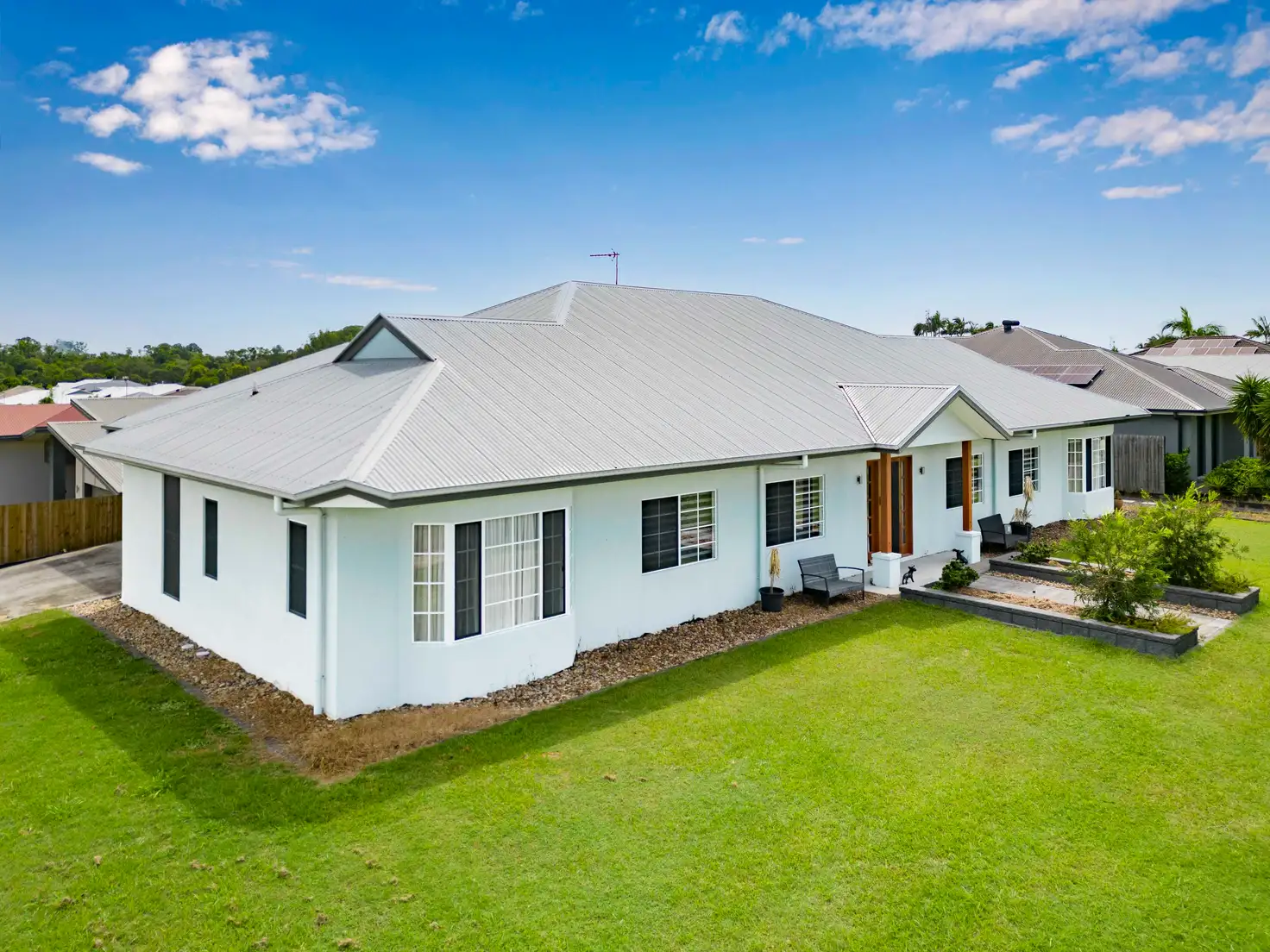


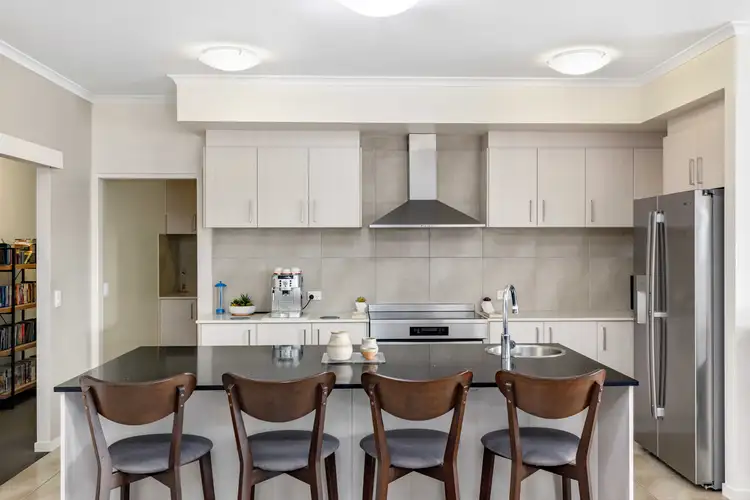
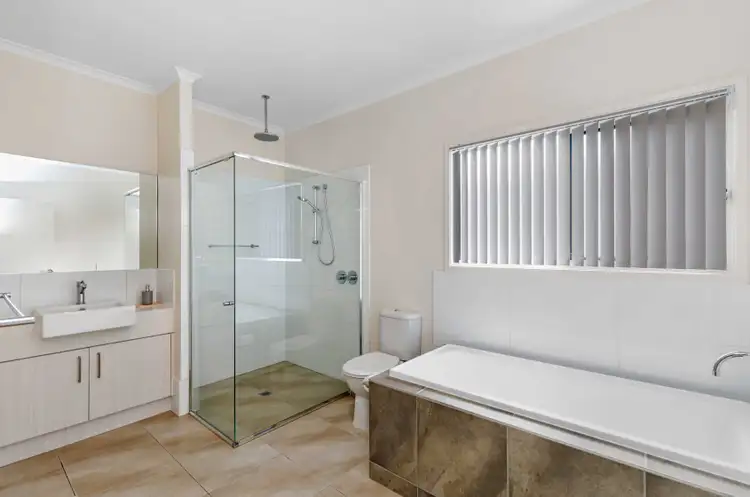
 View more
View more View more
View more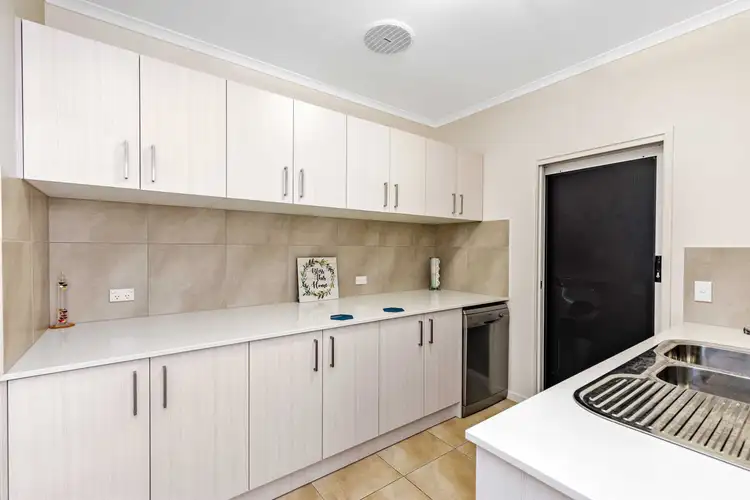 View more
View more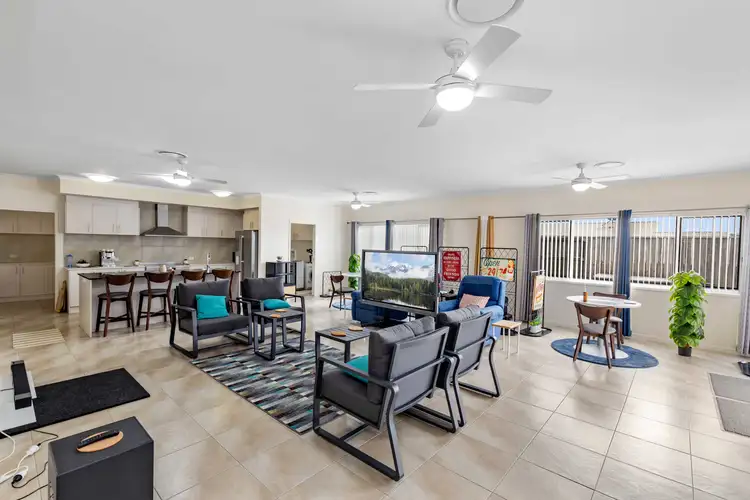 View more
View more
