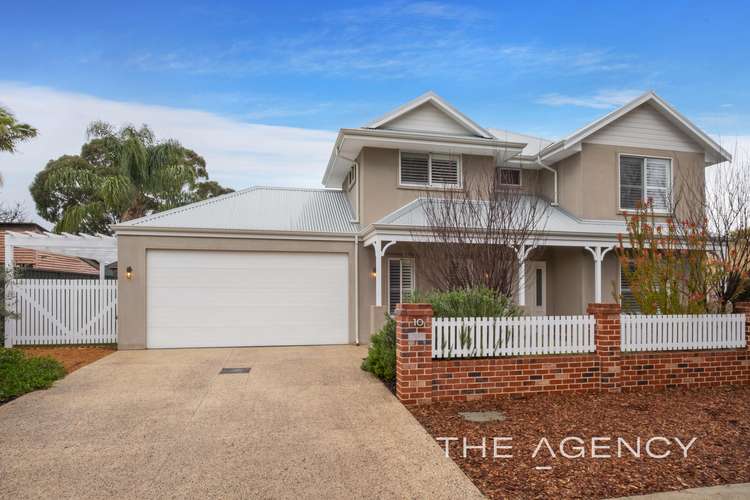$1,002,000
4 Bed • 2 Bath • 2 Car • 441m²
New



Sold





Sold
10 Plymouth Street, Woodbridge WA 6056
$1,002,000
- 4Bed
- 2Bath
- 2 Car
- 441m²
House Sold on Tue 7 Nov, 2023
What's around Plymouth Street
House description
“"Modern Stunner"”
Located in a whisper-quiet pocket of Woodbridge within walking distance to Guildford Grammar, the Swan River and the train line, this stunning modern home has all you could wish for and a whole more! Boasting a spacious and family-friendly floor plan, including 2 living areas, 4 deluxe bedrooms and a study, there is plenty of room to accommodate everyone with ease. Add in exquisitely landscaped gardens, quality finishes and a fabulous al fresco entertaining area and this perfect package is complete.
4 bedrooms 2 bathrooms 3 WC and study
Soaring ceilings and timeless neutral decor
Spacious open plan family/kitchen/dining
Beautiful kitchen with stone bench tops
Lovely downstairs master suite with WIRs
Upstairs living or activity with study nook
Dble garage with attic and workshop space
Fantastic al fresco with built in servery/sink
Landscaped 441sqm block with kids cubby
Walk to Guildford Grammar, train and River
This tiny pocket of Woodbridge is tightly held for good reason! With no through traffic, leafy outlooks and proximity to all amenities, what is not to love?
Constructed in 2015, this quality-built home has been finished to the highest of standards. From the soaring high ceilings, striking engineered bamboo flooring, plantation shutters and stone bench tops throughout, the vibe is timeless and elegant yet warm and supremely comfortable.
The floor plan of the home sees the spacious master suite and main living zone on the ground floor of the home to ensure parents privacy. The master suite is generously sized and enjoys a pretty outlook over the front garden. The minor bedrooms are all at least queen-sized and have robe storage. They share the use of a family bathroom with bath tub and a second living area with a bank of storage and a study nook. Ducted reverse cycle air conditioning keeps the entire home comfortable all year round.
The same meticulous attention to detail evident inside the home has been applied to the outdoor areas of the property. A large al fresco area with soaring angled roof is the ideal place for summer entertaining and there is a built in bar/servery with sink for easy entertaining. Immaculate, landscaped gardens and lawns surround the home and there is even an adorable cubby to delight the kiddies.
Pristine and perfect, this home is sure to impress the discerning buyer who values quality, elegance and liveability. With not a cent to spend, this is a home in which to create family memories that will last forever.
for more information or to arrange to view "Modern Stunner' please contact
LINDA SMITH - 0402 641 022
Disclaimer:
This information is provided for general information purposes only and is based on information provided by the Seller and may be subject to change. No warranty or representation is made as to its accuracy and interested parties should place no reliance on it and should make their own independent enquiries.
Property features
Air Conditioning
Built-in Robes
Dishwasher
Ensuites: 1
Floorboards
Fully Fenced
Living Areas: 2
Secure Parking
Study
Toilets: 3
Land details
What's around Plymouth Street
 View more
View more View more
View more View more
View more View more
View moreContact the real estate agent

Linda Smith
The Agency - Perth
Send an enquiry

Agency profile
Nearby schools in and around Woodbridge, WA
Top reviews by locals of Woodbridge, WA 6056
Discover what it's like to live in Woodbridge before you inspect or move.
Discussions in Woodbridge, WA
Wondering what the latest hot topics are in Woodbridge, Western Australia?
Similar Houses for sale in Woodbridge, WA 6056
Properties for sale in nearby suburbs
- 4
- 2
- 2
- 441m²
