· CONNECT - Reach out to discuss or schedule a viewing. We're eager to assist you!
· REQUEST - Building and Pest Report + REIQ Contract of Sale + Title Search
From the moment you step through the front door of 10 Pole Crescent, you're embraced by a sense of space, comfort, and effortless flow. This home welcomes you with high 9-foot ceilings that invite natural light to fill every room, creating a bright, airy atmosphere that instantly feels warm and inviting. With eight generously sized bedrooms, including two grand master suites, there's a peaceful retreat for everyone. The dual walk-in robes and ensuites offer a touch of luxury and privacy that makes daily living feel like a getaway. The heart of the home is the beautifully designed kitchen, where natural light dances off the large benchtops and neutral tones bring calm and elegance. Cooking here feels connected to the whole family, as the open-plan meals and lounge area invites conversation, laughter, and the everyday moments that turn a house into a home. Multiple living spaces — from the formal lounge and rumpus room to the media room and study — provide quiet corners for work, play, or relaxation, offering the flexibility to suit any mood or occasion. Step outside and the feeling of calm continues. The insulated covered entertaining area overlooks a sparkling inground pool and spacious yard, a private oasis where you can unwind, entertain, or watch the kids play safely. The scent of wood smoke from the pizza oven lingers on the breeze, hinting at warm gatherings and shared meals under the sky. Parking and storage are plentiful with a double remote garage, a double carport, and two large sheds, ensuring everything has its place and your lifestyle flows without clutter or compromise. 10 Pole Crescent isn't just a house — it's a place where space meets soul, where every room and outdoor area invites you to live fully, comfortably, and joyfully.
· Bedrooms: 6 x Bedrooms Total (4 x Built-ins, 2 x Walk-ins/Built-in Combo) + Ceiling Fans + Ducted A/C
· Master Suite: 2 x Master Suites – Primary with His & Hers Walk-in Robes + Spa Bath Ensuite, Secondary with Built-in/Walk-in Combo + Ensuite
· Bathrooms: 3 x Bathrooms Total (Including Ensuites) + Separate Toilet in Kids Wing + Bathtub in 3rd Bathroom
· Kitchen: Freestanding Smeg Stove (6-Burner Gas + Large Electric Oven) + Large Wooden Island Bench + Dishwasher + Walk-in Pantry (Power Outlet) + Laminate Benchtops + Plumbed Fridge Inlet
· Living (a): Family Room – Open Plan Dining + Lounge Adjoining Kitchen + Ceiling Fans + Vogue Navara Fireplace + Outdoor Area 1 Access
· Living (b): Rumpus – Adjoins Family Room + Outdoor Area 2 Access + Ceiling Fan + Ducted A/C Vent
· Living (c): Lounge – Near Front Entrance + Outdoor Area 4 Access + In-built Bookcase + Ceiling Fan + Ducted A/C (Ideal Parents' Retreat or Movie Room)
· Living (d): Media Room – External Sliding Door to Outdoor Area 2 + Surround Sound Wiring + Ceiling Fans + Ducted A/C (Perfect Playroom or Teen Retreat)
· Home Features: Daikin Ducted A/C + 11 x Ceiling Fans + Security Screens + Vogue Navara Fireplace + Roof Insulation + Laminate Wood Flooring (Master 1, Lounge, Bedroom 6, Kitchen, Family, Study) + Carpet to Remainder
· Outside Area: 4 x Covered Outdoor Entertaining Areas (Well-lit) – Area 1 Adjoins Kitchen/Dining; Area 2 Extra-Large with Pizza Oven + Ramp to Sheds/Pool; Area 3 Paved with Picnic Table; Area 4 Adjoins Lounge/Laundry
· Pool: 10m Fresh Water Pool + Solar Heating + Blanket + Aiper Scuba S1 Cleaner + Pool Toy Storage
· Car Space: Double Remote Garage + Car Access to Sheds
· Shed (a): 9m x 16m – Single Garage Roller Door + Walk-in Door + Insulated + Workbench + Storage + Stereo
· Shed (b): 10m x 12m – 3 x Garage Roller Doors (Centre Extra Tall for Trailer)
· Outside Features: 3 x Water Tanks (40,000L House + 600L Garden + 2,500L Garden) + Solar Power 13.5KW + Gas Instant Hot Water + Fully Fenced + Dual Driveway Access (Electric Gate to Garage + Manual Gate to Rear) + Vehicle Access to Rear Sheds + 11 x Raised Garden Beds
Note: The outline shown on the aerial photos is for illustrative purposes only and is intended as a guide to the property boundary. However, we cannot guarantee its accuracy and interested parties should rely on their own enquiries. Also the measurements are approximate plus the potential suggestions have not been investigated with council and interested parties should rely on their own enquiries.
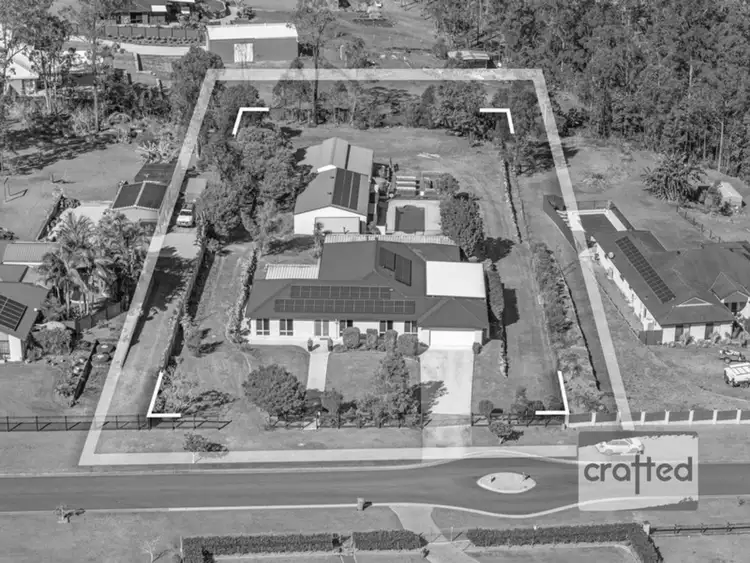

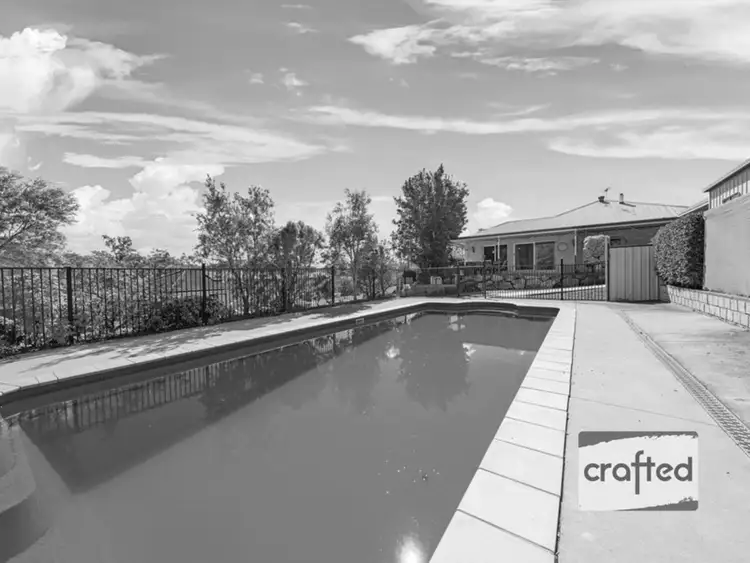
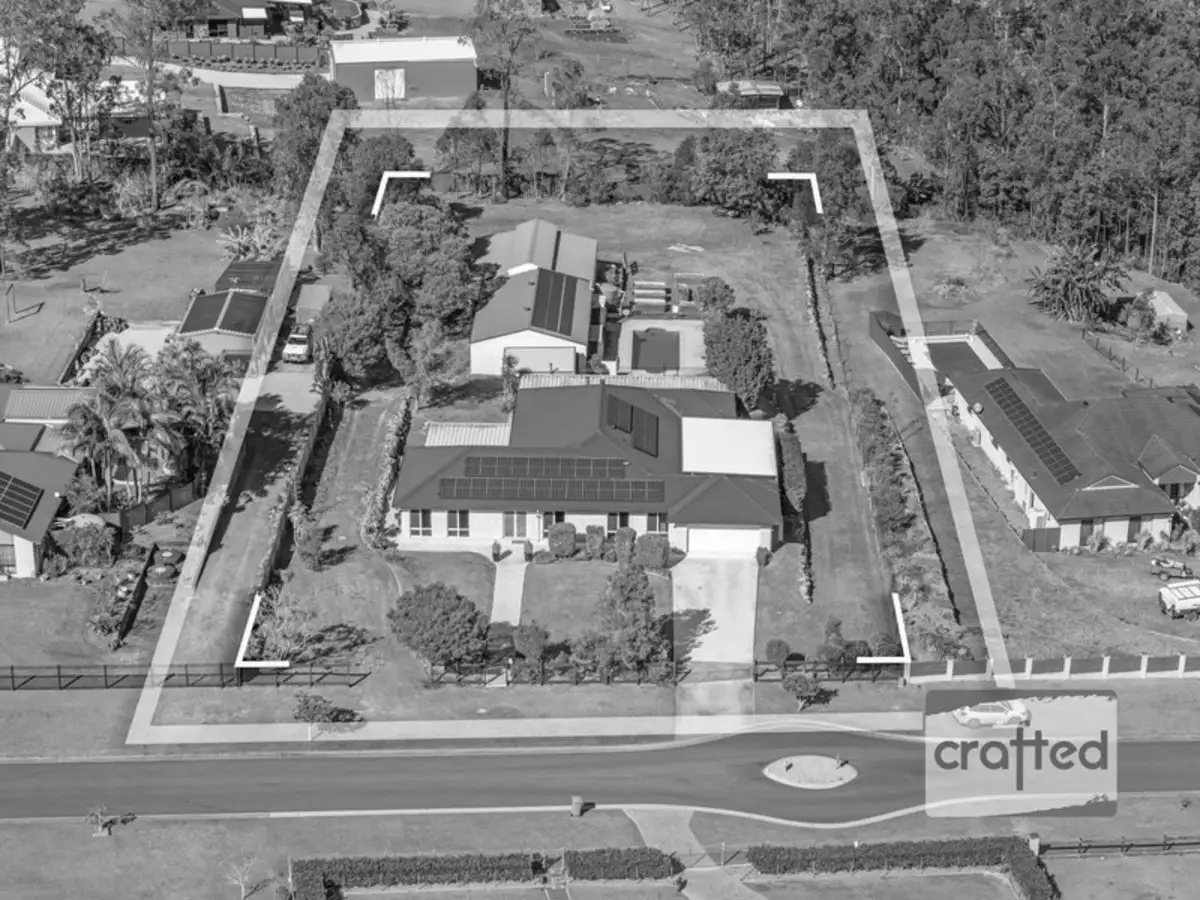


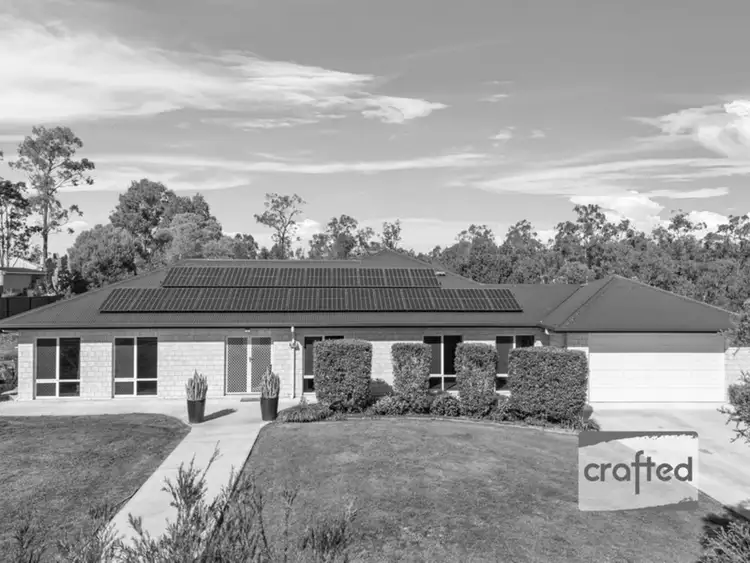
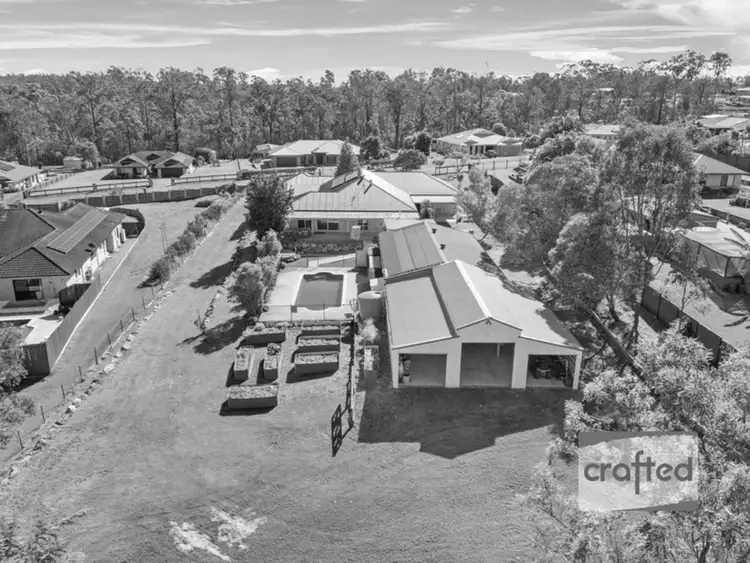
 View more
View more View more
View more View more
View more View more
View more
