Designed by the renowned Ridolfi Architecture, this exceptional townhouse redefines modern elegance with its innovative design and commitment to sustainability. Offering a distinctive deviation from the norm, this bespoke sanctuary has been meticulously crafted to combine luxurious living with the benefits of a 6-star energy rating, all set within a tranquil location of flowering gums and birdsong.
Nestled into a gently sloping block, the property's striking rendered façade and landscaped garden entry provide a welcoming introduction to an extraordinary residence. The carefully considered floorplan spans three light-filled levels, with each level featuring private east-facing courtyard balconies that flood the interiors with natural light while creating an effortless connection to the outdoors.
Upon entry, the ground floor is thoughtfully designed with a spacious master bedroom complete with built-in robes and an opulent ensuite, setting the tone for comfort and privacy. The lower level presents a versatile retreat, ideal for relaxation or work, complemented by a laundry with kitchenette, a study or project room, under-stair storage, a sublime bathroom, and two additional bedrooms with built-in robes, each opening onto a shared courtyard.
The upper level is a showpiece of contemporary design, where the open-plan kitchen and living area exude style and warmth. Showcasing Casablanca stone benchtops, a black SMEG 900mm wide oven, a generous island bench, and a walk-in pantry, the kitchen is both functional and visually stunning. An adjoining study area offers picturesque garden views, while the powder room and expansive living space, enhanced by sliding doors to the balcony, create an ideal setting for entertaining or simply enjoying the serenity of the surroundings.
Positioned opposite Hillsyde Parade Reserve and within walking distance of Strathmore Secondary College and the Victorian Space Science Education Centre, this remarkable home is perfectly located for convenience and lifestyle. The nearby Moonee Ponds Creek Trail, Strathmore Train Station, bus services, and the vibrant Napier Street shopping and cafe precinct further enhance its appeal.
Offering a rare blend of architectural innovation, minimalist sophistication, and environmental sustainability, this exceptional residence must be seen to be truly appreciated.
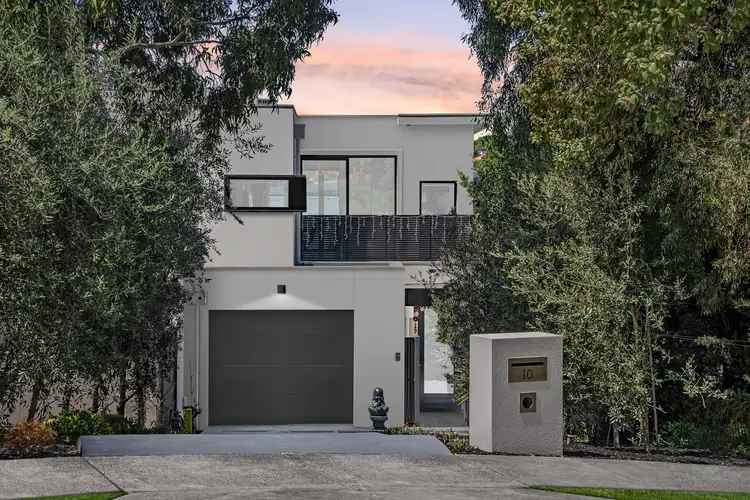
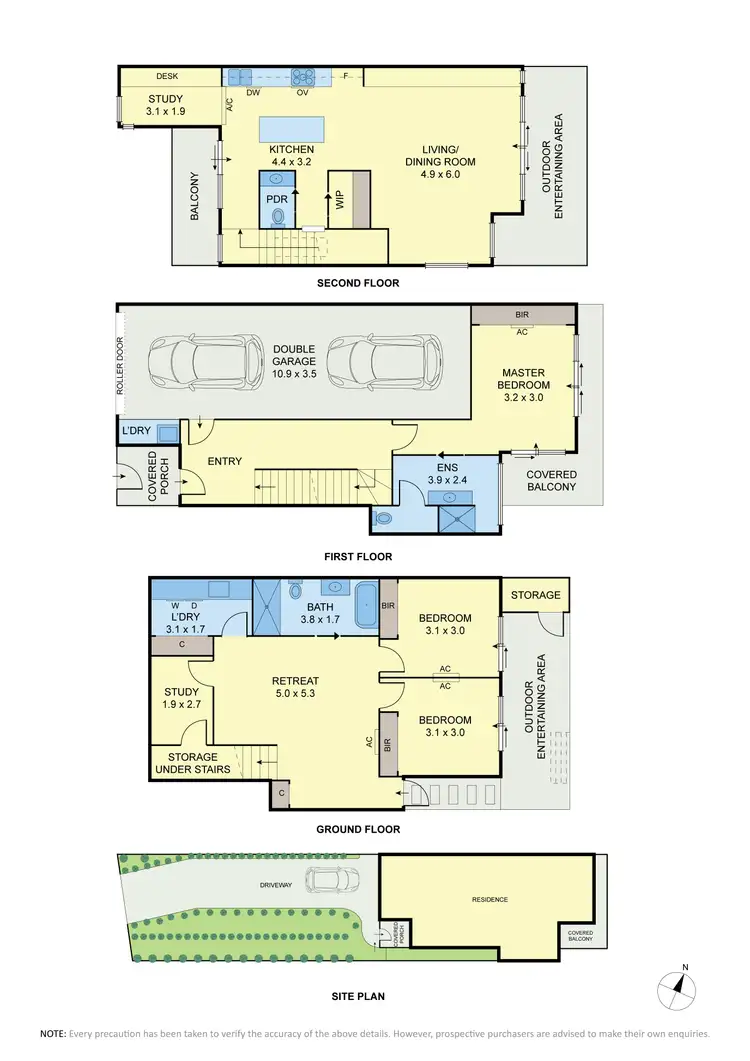
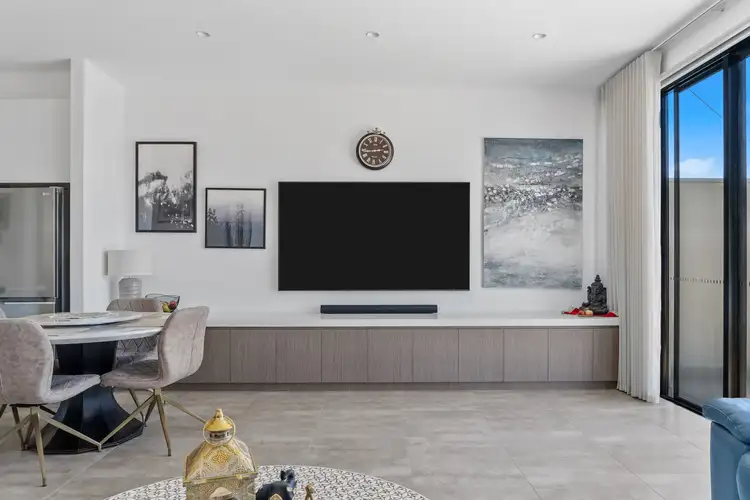
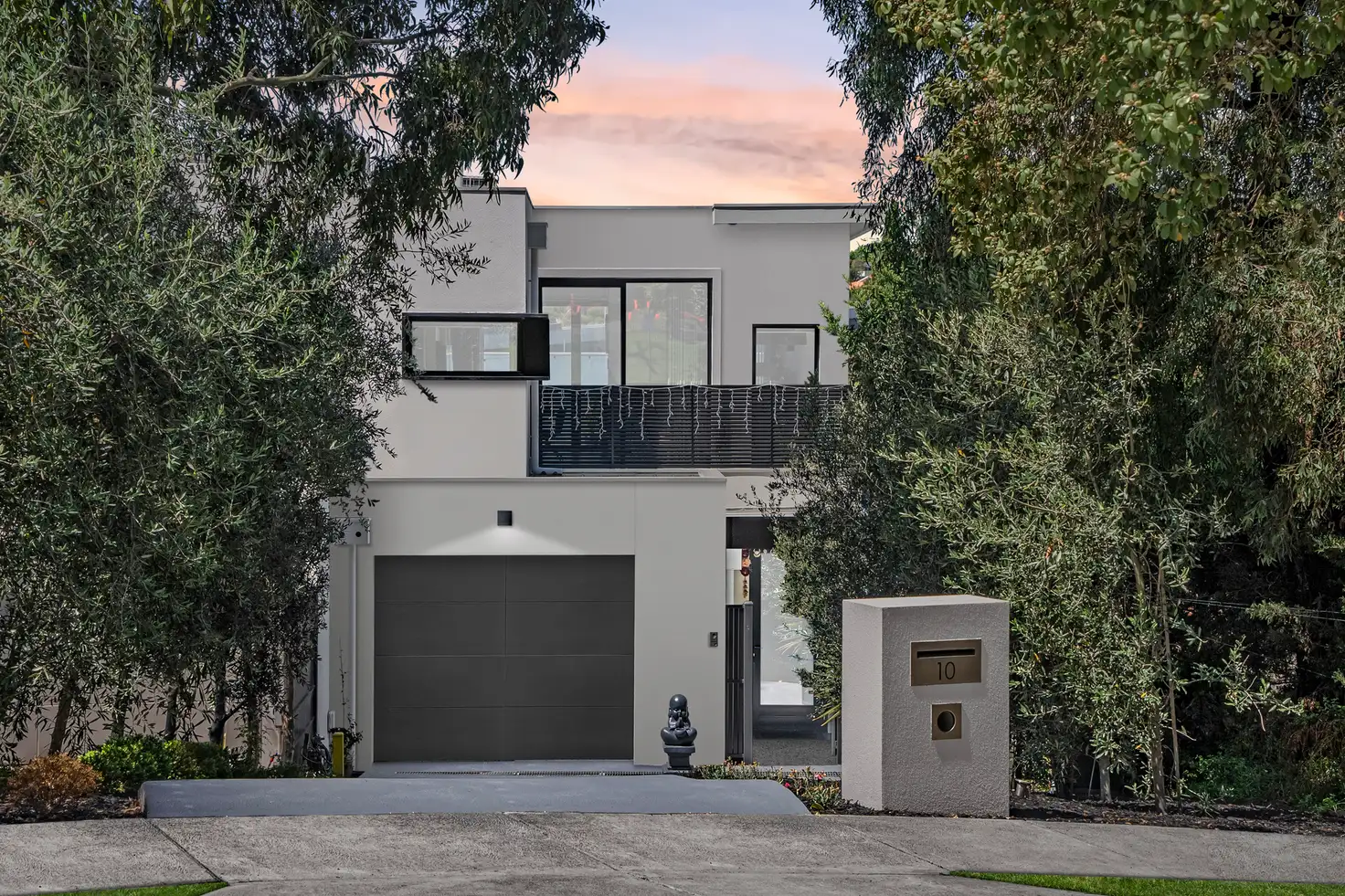


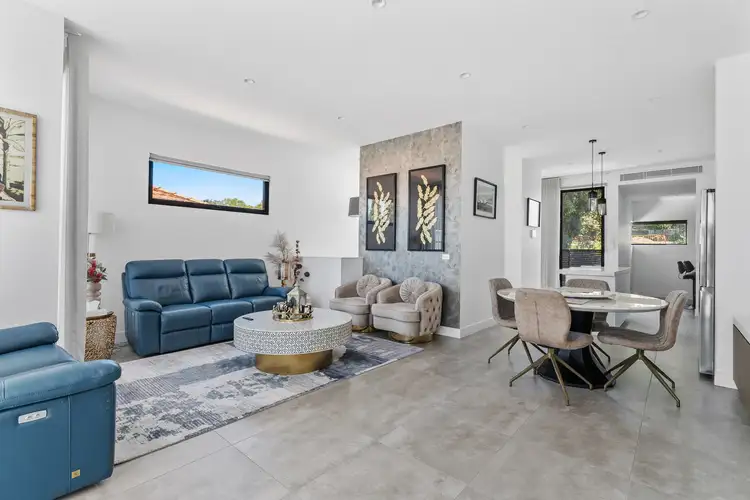
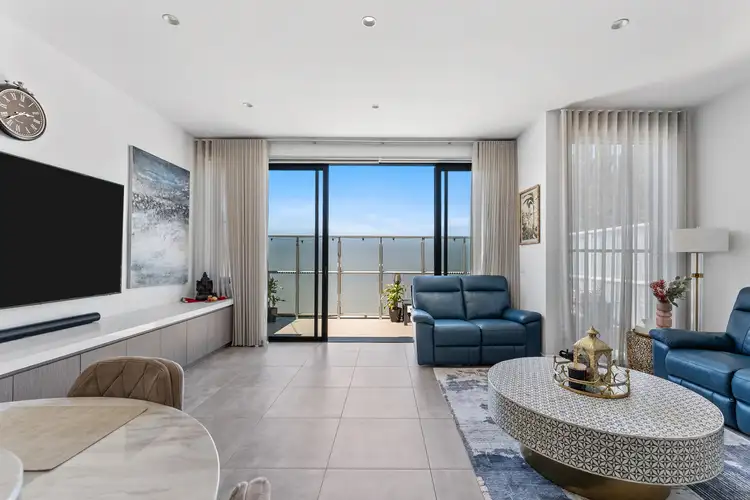
 View more
View more View more
View more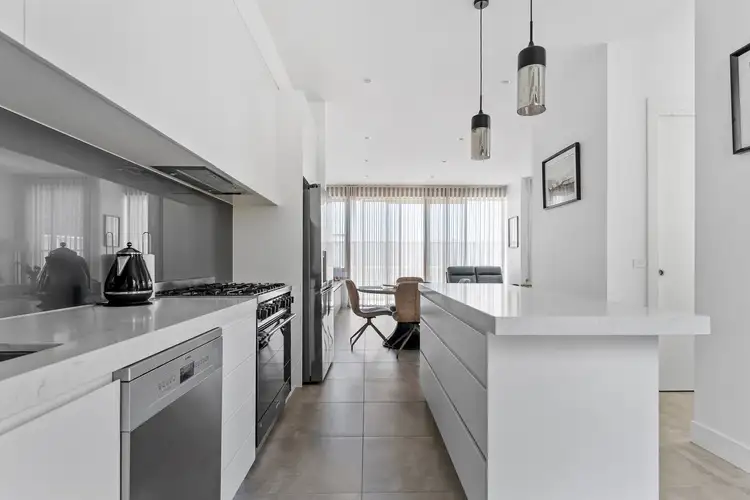 View more
View more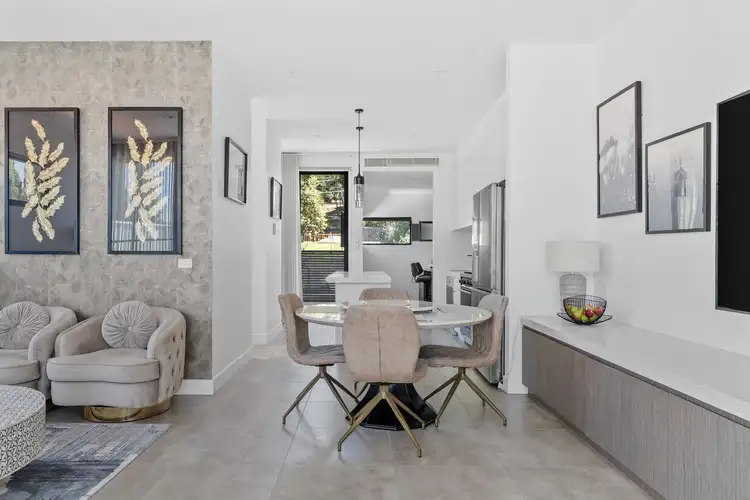 View more
View more
