Absolute quality abounds right throughout this classy four bedroom two bathroom family home, spanning two impressive levels on a low-maintenance 846sqm (approx.) block in a whisper-quiet and much sought-after Wembley Downs location.
A spectacular facade only offers a glimpse of the excellence that lies within, commencing with solid bamboo flooring that dominates a ground floor that comprises of family necessities such as a large home office with shopper's entry off the massive double garage, a separate powder room and a wonderful theatre room with double doors for complete privacy, fully equipped with a projector and screen for the ultimate cinema-style experience at home.
The airiness of a spacious open-plan family and dining area will want you to spend most of your casual time downstairs, enjoying a relaxing atmosphere off the sleekest of kitchens that will leave any resident chef salivating at the prospect of high-end Westinghouse appliances (gas cook top, oven and range hood), a Miele dishwasher, a double sink, giant fridge/freezer recess, a walk-in pantry, breakfast bar for meals and sparkling glass splashbacks. The stylish master bedroom ensemble is a thing of beauty, affording the luxury of a generous walk-in wardrobe with high ceilings and a cleverly-renovated ensuite bathroom boasting twin vanities, an open shower and a separate toilet.
Head upstairs to a light-infused and carpeted games room that is ideally situated off the minor sleeping quarters, where three children's bedrooms are complemented by a delightful main bathroom with separate bath tub and shower. However, the piece de resistance is a breathtaking outdoor alfresco area, overlooked by a shimmering blue solar-heated swimming pool with its own raised deck and daybed for further entertaining in full view of immaculately-landscaped easy-care gardens, sprawling rear lawns (with enough space for your very own family cricket pitch) and a side courtyard/sitting area - if there wasn't enough external space on offer already.
Ideally located for the professional family, this exceptional abode has only a short walking distance separating it from the brilliant Hale School and will enjoy an easy drive to Churchlands Senior High School, Newman College, St Mary's School and much more. How good is this!
Other features you will love:
- Feature ornate mirrors are included within the open-plan family and dining area, also featuring gas bayonet heating and outdoor access to the alfresco and backyard
- The theatre room also has a gas bayonet and enjoys a second shopper's entry point from the huge remote-controlled double garage - with extra height, extra length, extra width and rear acess
- Double linen press off upper-level games room/activity area
- Spacious king-sized 2nd upstairs bedroom with carpet and built-in robes
- 3rd/4th upper-level bedrooms are both carpeted for comfort too and are generously proportioned with BIR's
- Separate upstairs toilet
- Laundry chute from upper level
- Large downstairs laundry with tiled splashbacks, ample storage space, chute access and outdoor access to hot and cold water shower - perfect after a dip in the pool
- Massive wraparound under-stair storage
- Built-in speakers to alfresco (and outdoor gas)
- Hidden pool storage area
- Powered garden shed
- Double gates from front of home open to a spare boat, trailer or caravan bay in the backyard for private storage - very handy
- Storage lean-to for bikes and more
- Stone feature walls at the front of the property - excellent street appeal
- Ducted reverse-cycle air-conditioning with six zones
- Full bore reticulation
- Ducted vacuum system
- Security alarm system
- Gas hot water system
- Feature down lighting throughout
- Side access (x2)
- Close to 36-hole Wembley/Cambridge golf course, Wembley Downs Shopping Centre, aquatic centre, public transport, parks and more
- Approximately one kilometre to the beach - Floreat/City Beach
- Private “No Through Road” location - just
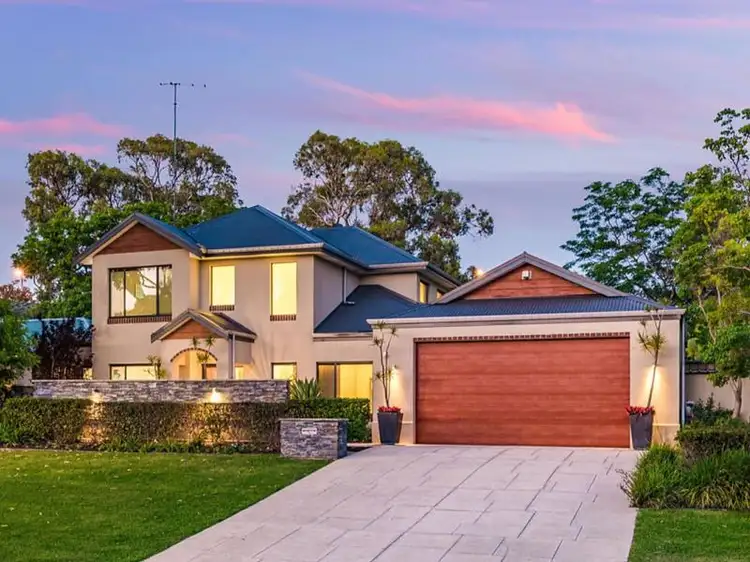
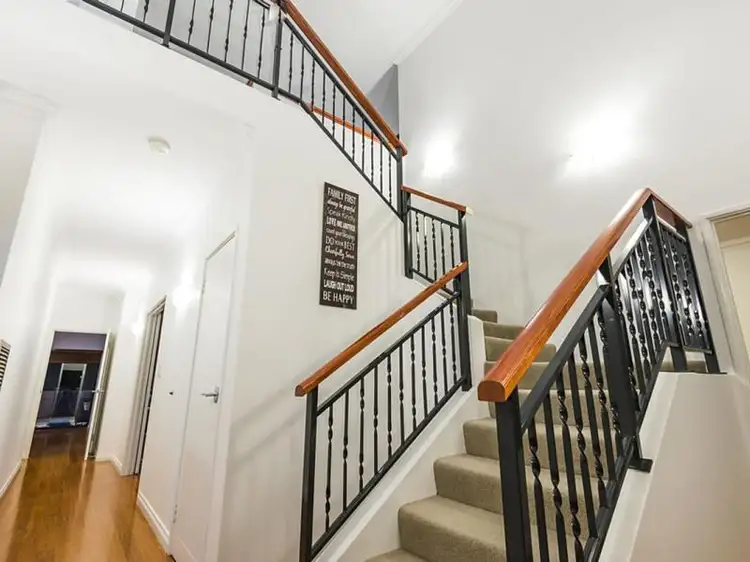
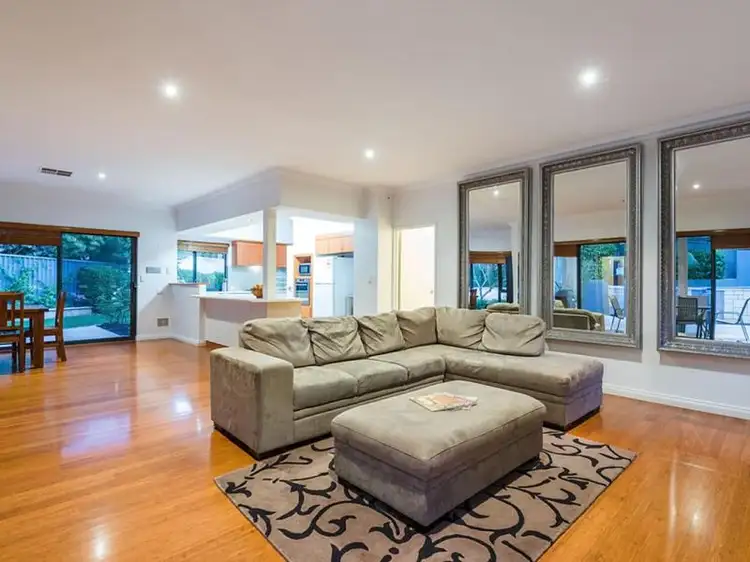
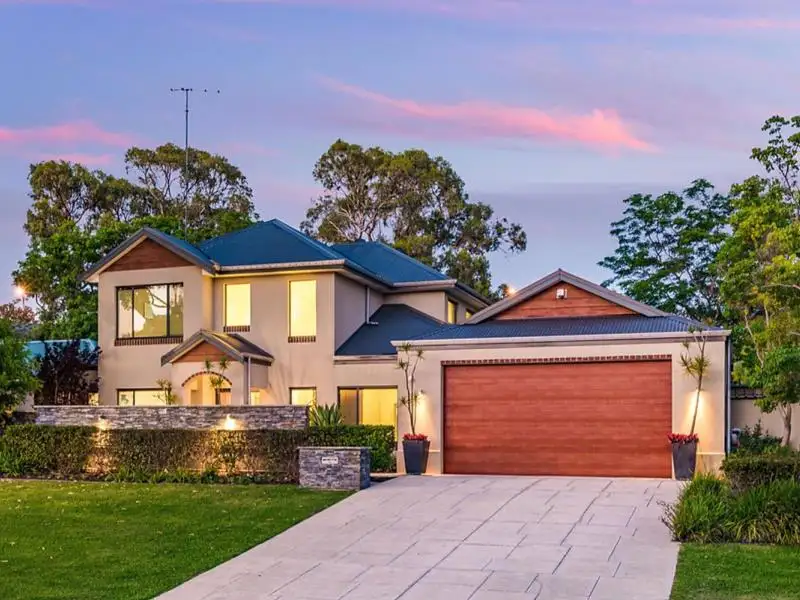


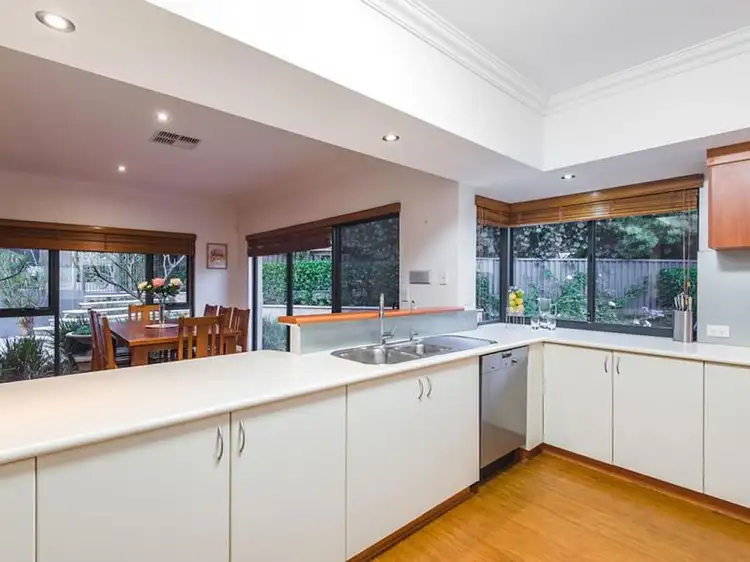
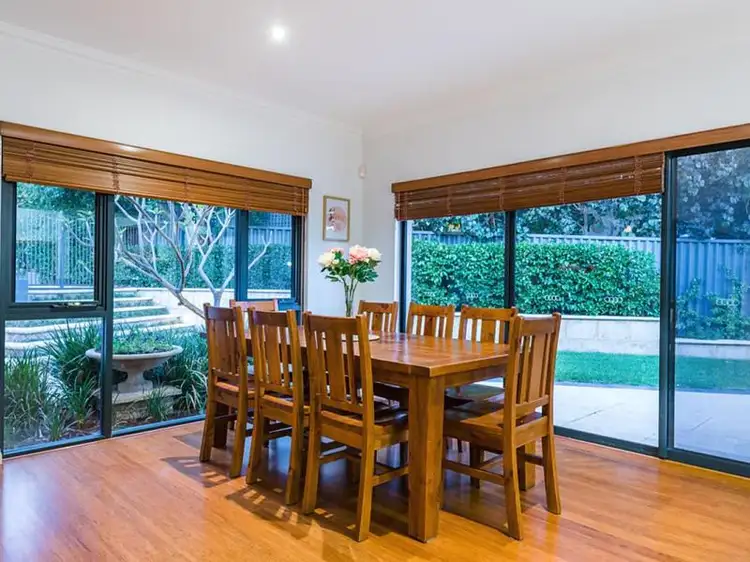
 View more
View more View more
View more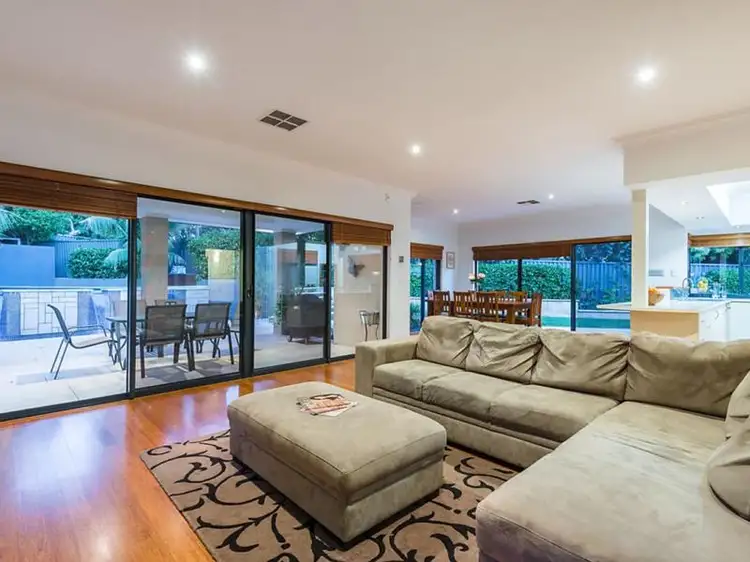 View more
View more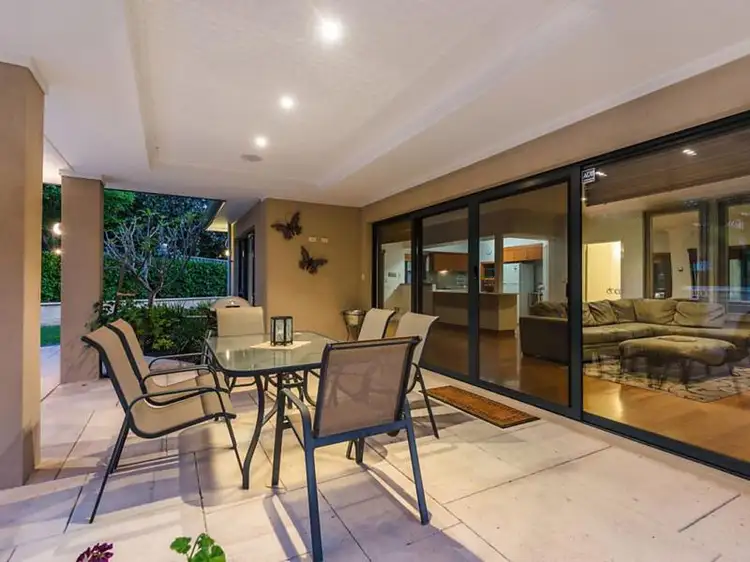 View more
View more
