Price Undisclosed
5 Bed • 2 Bath • 6 Car • 1012m²
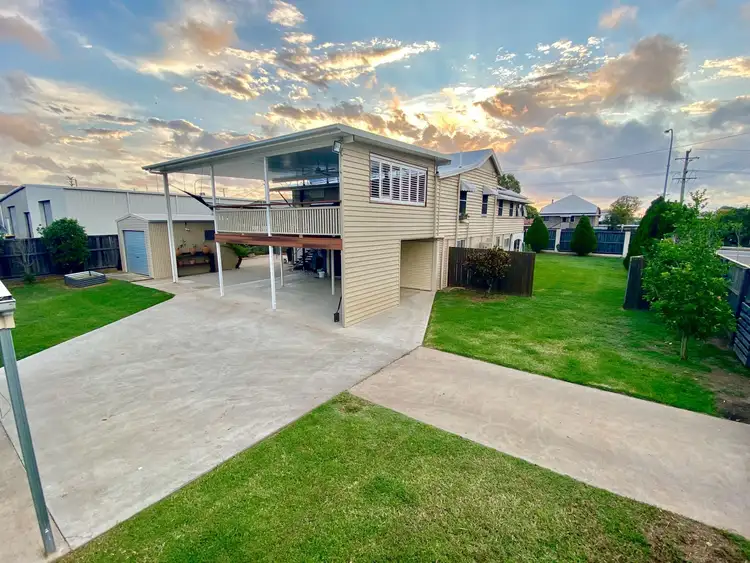
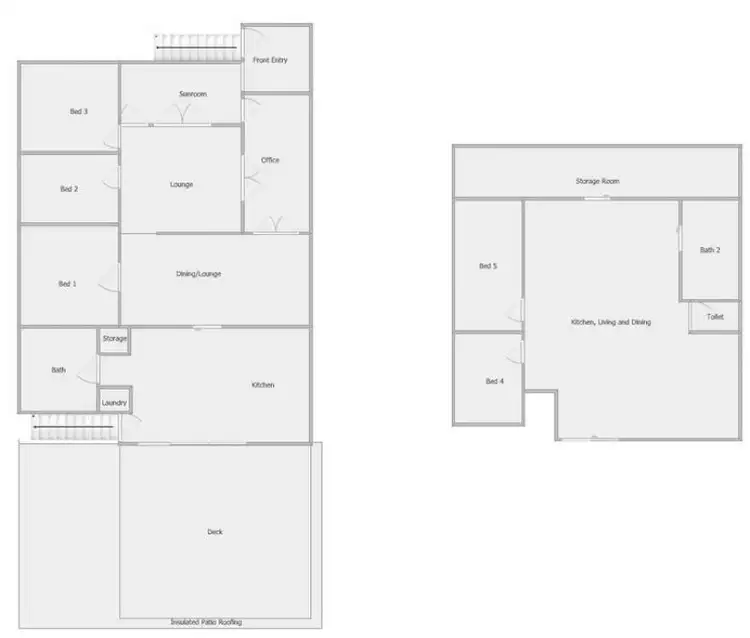
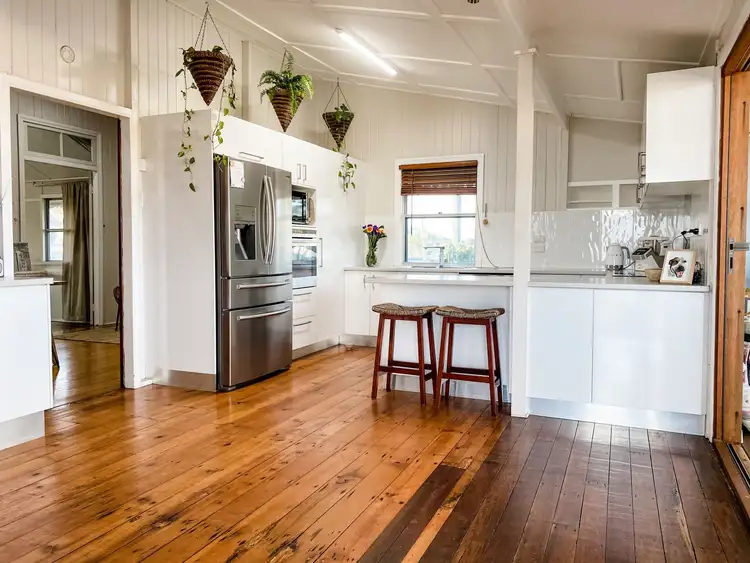
+30
Sold
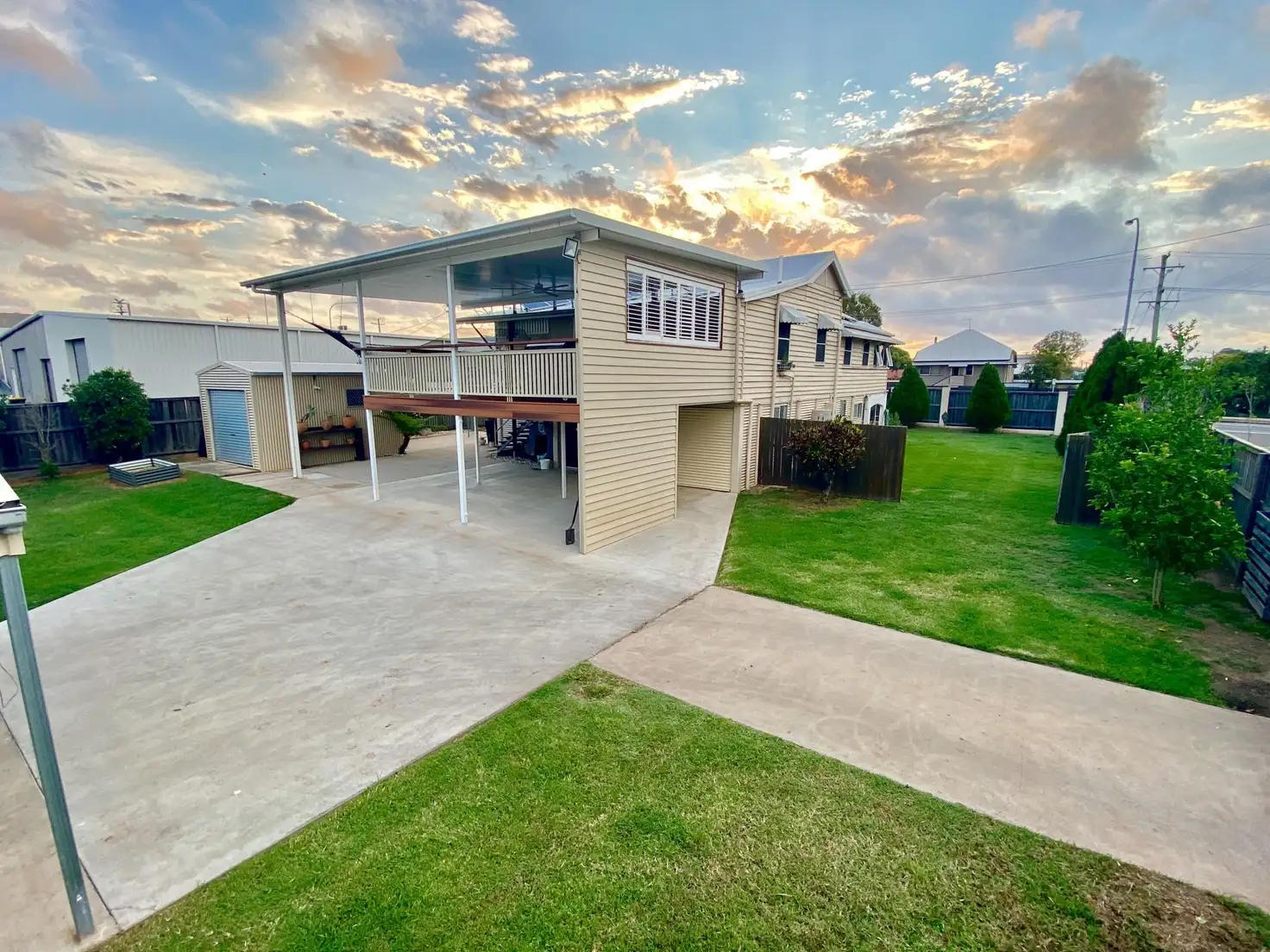


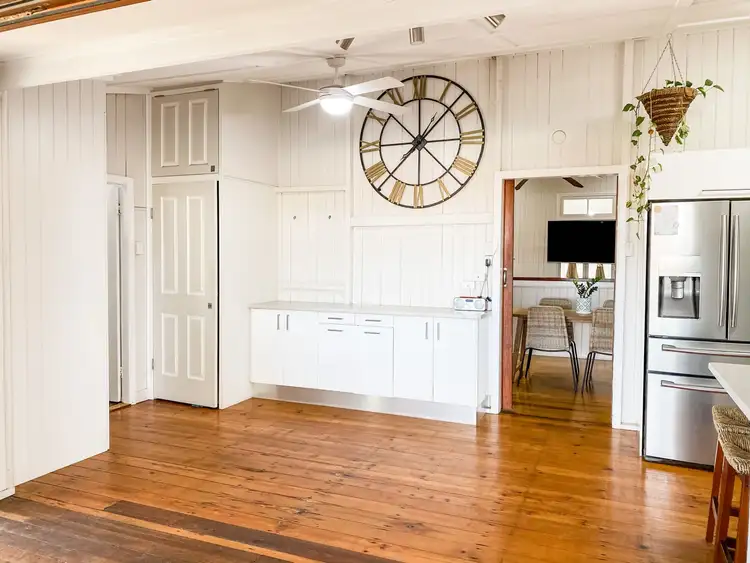
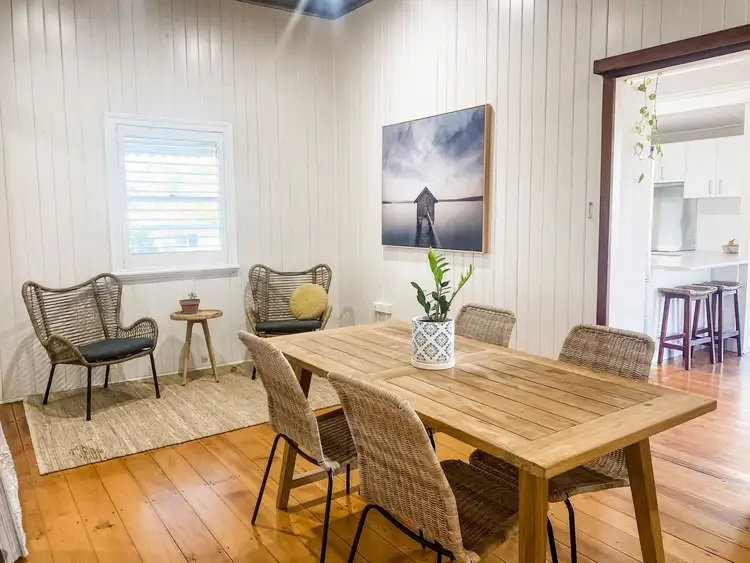
+28
Sold
10 Queen Street, Bundaberg North QLD 4670
Copy address
Price Undisclosed
- 5Bed
- 2Bath
- 6 Car
- 1012m²
House Sold on Wed 3 Mar, 2021
What's around Queen Street
House description
“DUAL STYLE LIVING FOR FAMILIES OR THE SAVVY INVESTOR”
Property features
Other features
polished timber floors, pet friendlyLand details
Area: 1012m²
Interactive media & resources
What's around Queen Street
 View more
View more View more
View more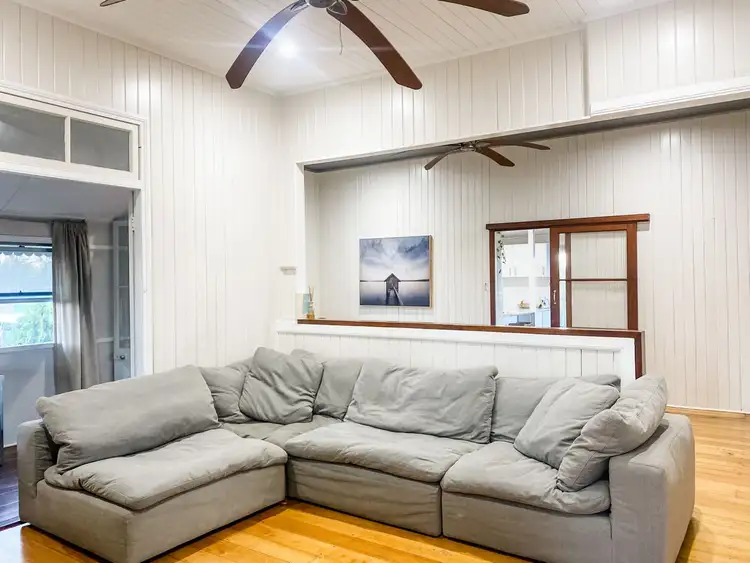 View more
View more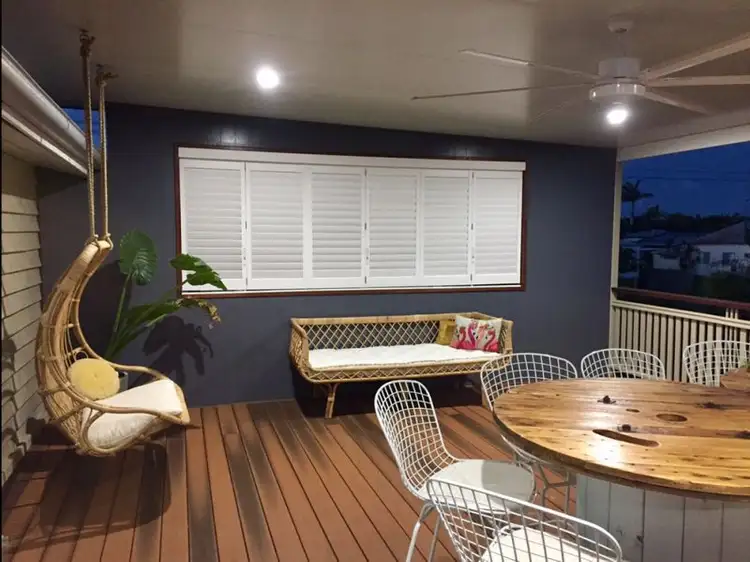 View more
View moreContact the real estate agent
Nearby schools in and around Bundaberg North, QLD
Top reviews by locals of Bundaberg North, QLD 4670
Discover what it's like to live in Bundaberg North before you inspect or move.
Discussions in Bundaberg North, QLD
Wondering what the latest hot topics are in Bundaberg North, Queensland?
Similar Houses for sale in Bundaberg North, QLD 4670
Properties for sale in nearby suburbs
Report Listing

