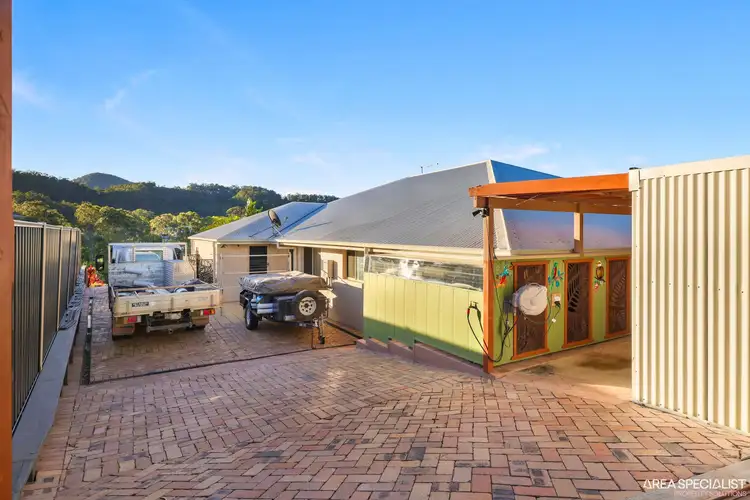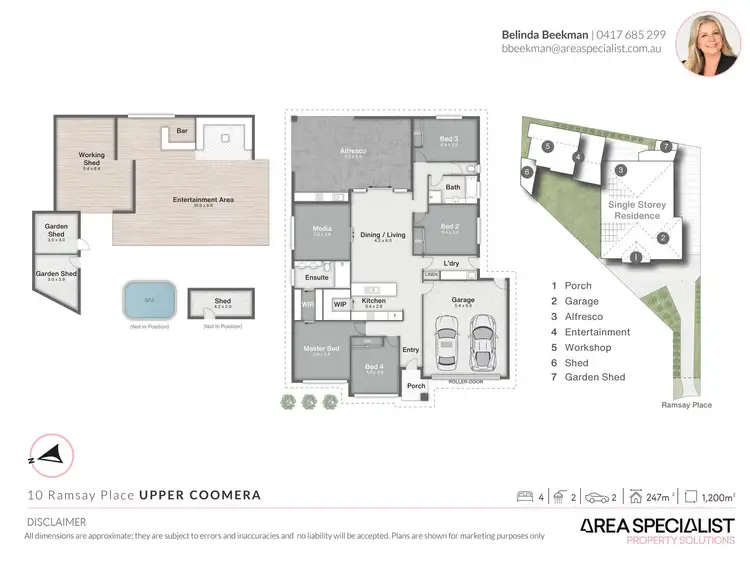Belinda Beekman and Violet Kinnaird proudly present 10 Ramsay Street, Upper Coomera — a family home set on a generous 1200m² block with dual driveways, full side access and plenty of room for vehicles, boats or trailers. Spanning 277m², the home offers four bedrooms, two bathrooms and multiple living areas, including a media room for movie nights or family time. Outdoor enthusiasts and tradies will enjoy the dedicated workshop, separate storage shed and covered areas for bulky items, adding practicality without compromising lifestyle. Open-plan living flows naturally from indoor spaces to the backyard, making it perfect for everyday family life or weekend entertaining. With space for everyone to spread out, this home balances lifestyle, functionality and versatility in one package.
Cooking and entertaining is effortless in the heart of the home, where a modern kitchen with walk-in pantry, gas cooktop and stone benchtops overlooks the dining and living areas. Family members can stay connected while meals are prepared, and multiple air-conditioned living zones give everyone room to relax or socialise. The media room adds another space to enjoy movies, music or gaming, keeping the main living areas free for other activities. Four bedrooms ensure everyone has their own space, while two bathrooms make busy mornings and evenings easier to manage. Clever design throughout ensures the home feels open, practical and ready for family life.
Outside, the alfresco becomes the hub for entertaining. A full outdoor kitchen with a 900mm gas cooktop, sink and mini dishwasher is surrounded by multiple dining and lounge zones, creating versatile spaces for friends and family. A 4.2m x 2.4m spa provides a relaxing retreat, while the fire pit with exhaust fan makes the space usable throughout the year. Additional features including a bar, dartboard, cosy seating pockets, large lawn, green house and aviary add character and charm. Whether it’s quiet weekends or lively gatherings, the backyard caters to every occasion and lifestyle.
Families needing extra storage or workspace will find plenty of options here. Full side access accommodates at least six vehicles, making the property ideal for tradies, hobbyists or families with boats, caravans or trailers. The dedicated workshop, separate storage shed and covered areas provide practical solutions for tools, equipment or bulky items, without compromising the open outdoor space. These features make the home versatile and adaptable to different needs, ensuring functionality blends seamlessly with lifestyle.
An elevated front outdoor living area captures pleasant hinterland views and offers a quiet spot to enjoy morning coffee or relax in the afternoon. Multiple outdoor zones provide choice for relaxation, entertaining or play, while indoor and outdoor spaces flow smoothly together to support both everyday living and larger gatherings. Thoughtful design ensures every part of the block feels purposeful, welcoming and enjoyable. Families can take advantage of both the generous home and the expansive outdoor areas for hobbies, entertaining or simply relaxing.
10 Ramsay Street combines space, lifestyle and flexibility. With a 1200m² block, dual driveways, multiple living zones, media room, expansive outdoor entertaining and workshop/storage options, it’s a home that gives families room to live, play and enjoy life. Comfortable, practical and versatile, it accommodates indoor and outdoor living in a way that suits any family. Ready for its next owners, this property offers a balance of lifestyle, space and convenience that makes it a standout choice in Upper Coomera.
Features include:
• Sleek modern kitchen with 40mm stone benchtops, premium 900mm freestanding gas cooktop + electric oven, walk-in pantry and double sinks
• Light-filled dining and living area flowing effortlessly to the outdoor entertaining zone
• Cosy carpeted media room just off the main living space, complete with built-in speakers
• Expansive outdoor entertaining area designed for year-round enjoyment, featuring an outdoor kitchen with 900mm gas cooktop, sink and mini dishwasher
• Impressive 4.2m x 2.4m spa — the perfect place to unwind
• Built-in fire pit with exhaust fan for easy, atmospheric evenings
• Bar, dartboard and inviting seating zones ideal for hosting friends and family
• Lush lawn area plus a charming green house and aviary
• Master bedroom retreat with luxurious ensuite, barn-door wardrobe entry, walk-in wardrobe and air-conditioning
• Hotel-style ensuite with double vanity, toilet and dual rain-head shower
• Three additional bedrooms with built-in wardrobes
• Stylish main bathroom with vanity, bathtub and separate shower
• Separate toilet
• Laundry with internal and external access
• Double garage
• Elevated front outdoor living area capturing sweeping hinterland views
More…
• Four hard-wired security cameras + security screens throughout
• Built in 2017
• 9.9kW solar system
• Ceiling fans throughout
• Multiple air-conditioned living zones
• Attic storage with ceiling ladder
• 2 x gas hot water system
• Dual access to the property with full side access
• Parking for at least six cars — an absolute tradie’s paradise
• Fully functional workshop
• Dedicated storage shed
• Additional covered side storage ideal for kayaks and bulky items
Don’t hesitate, call Belinda or Violet today on 0435 800 210 to arrange an inspection.
Note: Every care has been taken to verify the accuracy of the details in this advertisement, however we cannot guarantee its correctness. Prospective purchasers are requested to take such action as is necessary.








 View more
View more View more
View more View more
View more View more
View more
