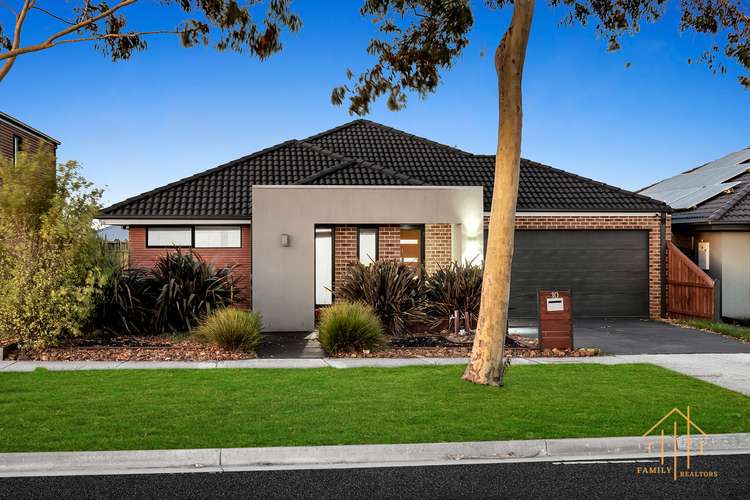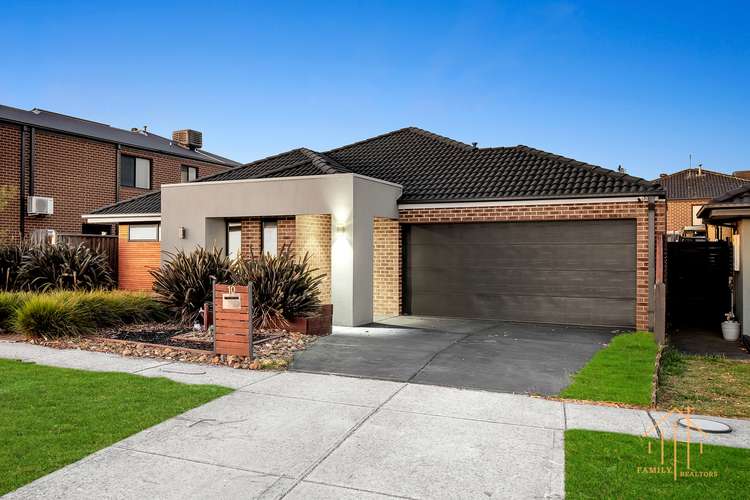All offers Invited!!
4 Bed • 2 Bath • 2 Car
New








10 Ranfurlie Boulevard, Cranbourne West VIC 3977
All offers Invited!!
Home loan calculator
The monthly estimated repayment is calculated based on:
Listed display price: the price that the agent(s) want displayed on their listed property. If a range, the lowest value will be ultised
Suburb median listed price: the middle value of listed prices for all listings currently for sale in that same suburb
National median listed price: the middle value of listed prices for all listings currently for sale nationally
Note: The median price is just a guide and may not reflect the value of this property.
What's around Ranfurlie Boulevard

House description
“Family Home with 2 livings!!”
Family Realtors presents this immaculate once in a lifetime opportunity to LIVE in the Casiana Estate of Cranbourne West. You will be feeling right at home from the moment you step inside the grand entry doors of this masterpiece.
This house ticks all the boxes. Designed by none other than Metricon, with high-end family living in mind, no cost has been spared in this home. Highly well-maintained and ready to move in, this four-bedroom family home sits on a spacious 448m2(approx) block. Perfect for the growing family.
A picture-perfect home in which families will enjoy a selection of multiple stunning living zones with high ceilings and a mix of wooden floor and quality carpet. The spacious kitchen is a cooking lover's dream! Fixed with stainless steel appliances, stone benches and walk-in pantry, all overlooking the main family dining and living space with access straight through to the outdoor area.
The super-sized master suite is quiet and welcoming, complete with walk-in wardrobe and a private ensuite with vanity, luxury finishes, tiling, and LED lights. The three additional bedrooms all feature built-in robes, providing plenty of storage space. They share a central family bathroom plus an additional powder room and generous linen cupboard.
A large, dedicated laundry with extra storage offers side access to the backyard. Decked out backyard the perfect spot for a BBQ and to entertain family & friends.
Other features include downlights throughout, refrigerated cooling, ducted heating, stone benchtops throughout, security cameras, double car garage with internal access, quality blinds and flooring and low maintenance gardens.
Positioned in a prime location, only moments away to a lot of recreational facilities and a walking distance to Barton Primary School, Cranbourne West Secondary College and the Clarinda Village shopping mall,Medical Centre, Dentist, Gym, Okami Restaurant, Cibo Cafe, Barton Primary School, the newly opened Cranbourne West shopping centre, Secondary College, public transport, childcare facilities, wetlands, parklands and freeway access making a commute to the city a breeze.
**PHOTO ID REQUIRED AT ALL INSPECTIONS*
Please see the link below for due diligence check-list.
https://www.consumer.vic.gov.au/duediligencechecklist
Disclaimer: All dimensions, sizes and layout are approximately.
Thinking of selling your property? Call us now!!
SELL WITH US & SELL FOR MORE!!
Documents
What's around Ranfurlie Boulevard

Inspection times
 View more
View more View more
View more View more
View more View more
View moreContact the real estate agent

Navii Sarai
Family Realtors - Family Realtors
Send an enquiry

Nearby schools in and around Cranbourne West, VIC
Top reviews by locals of Cranbourne West, VIC 3977
Discover what it's like to live in Cranbourne West before you inspect or move.
Discussions in Cranbourne West, VIC
Wondering what the latest hot topics are in Cranbourne West, Victoria?
Similar Houses for sale in Cranbourne West, VIC 3977
Properties for sale in nearby suburbs

- 4
- 2
- 2