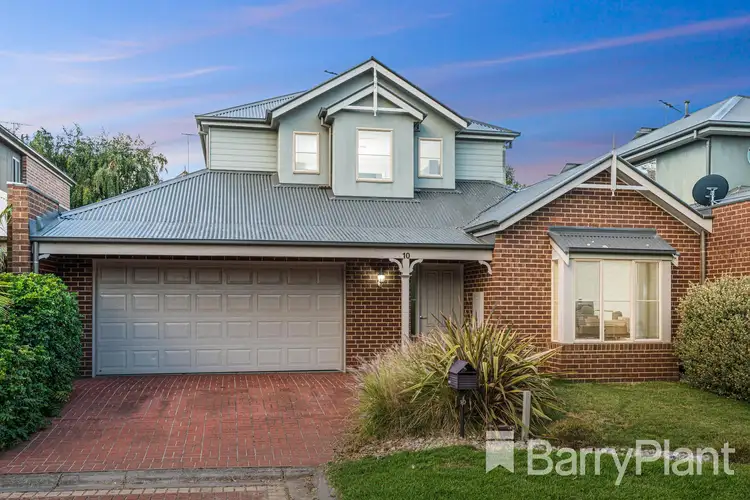“Highton gem in a quiet pocket.”
Located in a peaceful Cul-De-Sac, this beautiful home is sure to impress. Everything you need is right on your doorstep. With open plan living and a North facing backyard, entertaining will be a breeze.
On entry the large front living area welcomes you and could also be utilised as a home office or kids playroom. At the heart of the home, the light-filled kitchen offers gas cooktop, oven, dishwasher, a large walk-in pantry and overlooks the expansive backyard - Ideal for keeping an eye on the kids or pets, which also makes for a seamless transition between the inside and outside. The alfresco area is perfect for relaxing in the afternoon sun and offers privacy from surrounding neighbours.
Upstairs, the spacious master bedroom is complete with ensuite and walk-in-robe, ceiling fan and offers views over leafy Highton. The remaining two bedrooms both have built in robes, ceiling fans, and are serviced by a central bathroom with separate toilet.
Year-round comfort comes by way of gas central heating and split system A/C in the main living, and the main bedroom.
Located in old-Highton, this low maintenance family home is close to all of life's conveniences including Highton Village, Pepperdine Park, Highton Primary School, Belmont High. University students and professional couples will love the easy commute to Deakin University's Waurn Ponds campus. Enjoy the dining and shopping on offer at Waurn Ponds Shopping Centre. Superior access to the Epworth Hospital, Ring Road, and public transport means this location couldn't get any better.

Air Conditioning

Built-in Robes

Ensuites: 1

Living Areas: 2

Toilets: 3
Close to Schools, Close to Shops, Close to Transport, Heating








 View more
View more View more
View more View more
View more View more
View more
