Showcasing dual levels of perfection, this brand new Archouse built, full brick entertainer is the epitome of luxury family living. Privately positioned high-side from the road and placed spectacularly on an outstanding north facing block, it delivers grand scale, absolute high-end finishes and a thoughtfully conceived floorplan that will exceed expectations.
Step into a world of class that reveals beautiful brass inlaid Blackbutt flooring, soaring ceilings with coffered details, exquisitely wainscoted walls and custom features. A formal lounge with a fireplace precedes the family room and the substantial open plan living and dining with a 2nd fireplace. The stunning kitchen takes centre stage whilst a 2nd outdoor kitchen makes entertaining effortless.
Lifestyle indulgence is further amplified by a pool with waterfall feature, a guest suite, an upper level teenage retreat, three bedrooms with an ensuite include the magnificent master retreat and a private office that sits externally. Every detail has been masterfully executed in this custom build, that is in a class of its own, footsteps to the bus, Pymble Public School, Princes Street shops and Turramurra Station and village.
Accommodation Features:
* Uncompromising build quality with a full brick construction
* Light filled interiors, beautiful brass inlaid Blackbutt flooring
* Extensive wainscoting, 3.3m high ceilings, some coffered
* Impressive central double height ceiling area, ducted a/c
* Elegant formal lounge with cabinetry and a gas fireplace
* Large family room with cabinetry, powder room, ducted a/c
* Expansive and open plan living and dining with gas fireplace
* Built in display cabinetry with wine storage, wall of bi-folds
* Magnificent stone gas kitchen, vast island/breakfast bench
* Miele and Bosch appliances, three ovens and dishwasher
* Large butler's pantry, ground floor 5th bedroom or guest retreat finished with robes and a luxury ensuite
* Spacious upper level teenage retreat, ample storage areas
* Four further luxury bedroom suites all fitted with robes
* Three bedrooms with an ensuite, stunning designer bathrooms all enjoy underfloor heating, three way main bathroom
* Palatial master with a sitting area, exceptionally appointed custom walk-in robe with stone topped makeup table and mirror and immense ensuite with a freestanding bath
* Internal access double lock up garage with an adjoining large and private home office
* Well appointed laundry with storage, security alarm
* Large walk-in storage cupboard plus a mud room
External Features:
* High-side and set back in an exclusive street setting
* Beautifully landscaped and substantial north facing block
* Garden terrace for relaxation, water fountain
* Generous covered entertainer's terrace, outdoor kitchen with a barbeque
* Superb pool with a waterfall, rainwater tanks
Location Benefits:
* 200m to the 577P bus services to Turramurra Station and North Turramurra
* 300m to Pymble Public School
* 650m to Princes Street shops
* 800m to Bannockburn Oval
* 850m to Irish Town Grove
* 1km to Northside Montessori School
* 1.5km to Sacred Heart Catholic Primary School
* 1.8km to Turramurra station and village
* 1.9km to St Ives Shopping Village
* Close to PLC, Ravenswood and Masada
Contact
Coco Cui Roskam 0422 683 409
Disclaimer: All information contained here is gathered from sources we believe reliable. We have no reason to doubt its accuracy, however we cannot guarantee it.
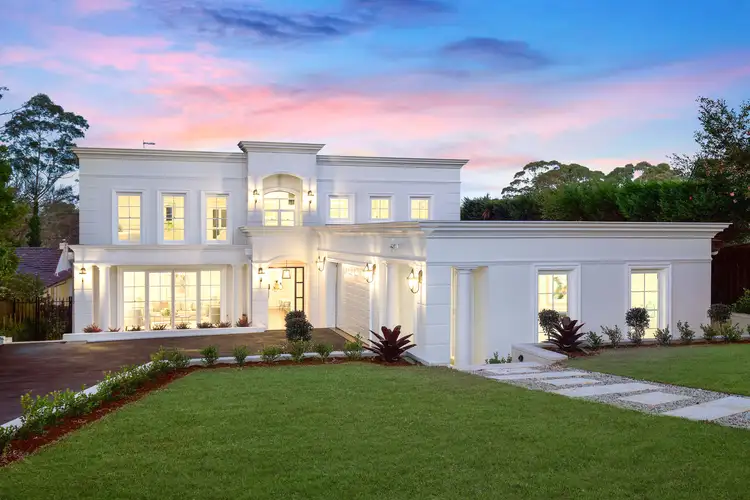
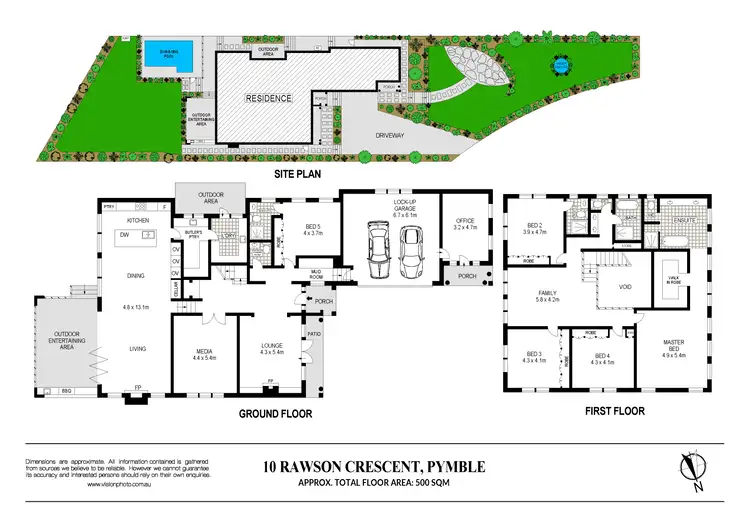
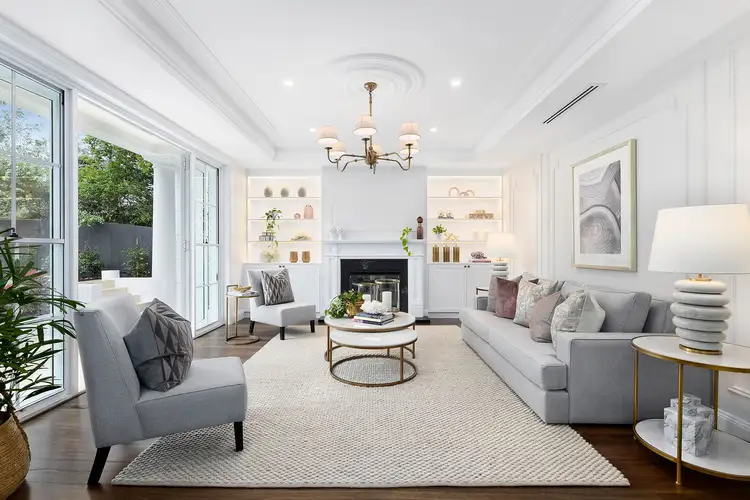
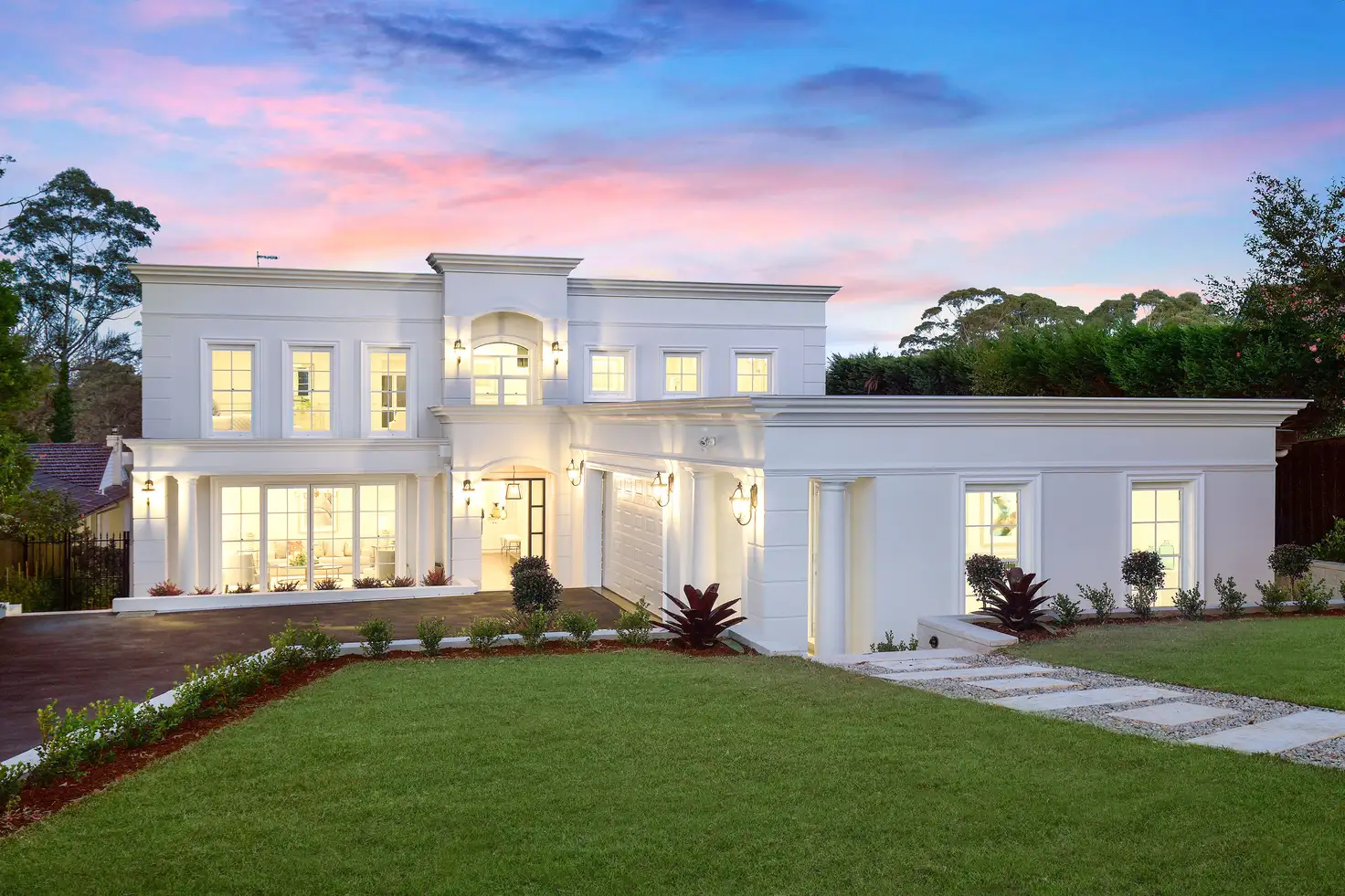


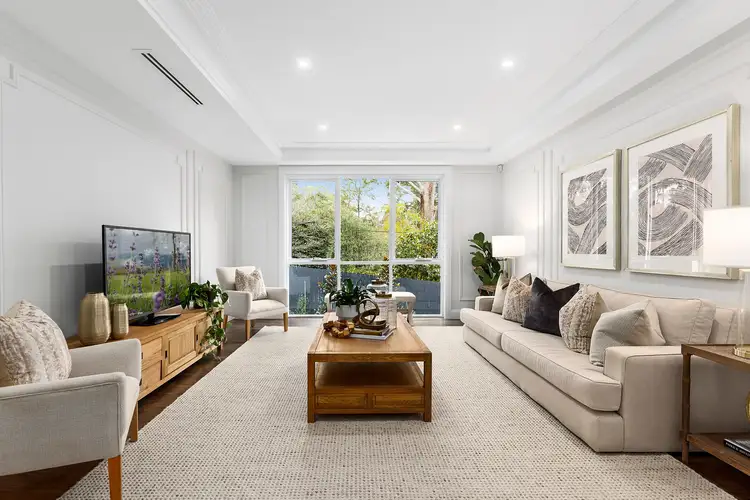
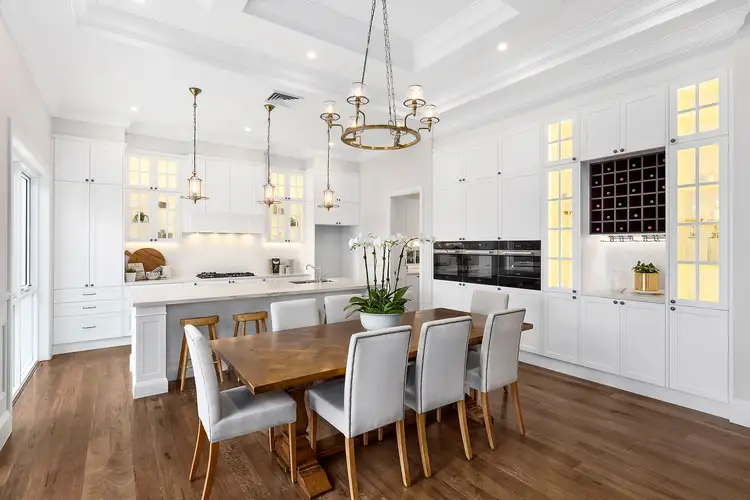
 View more
View more View more
View more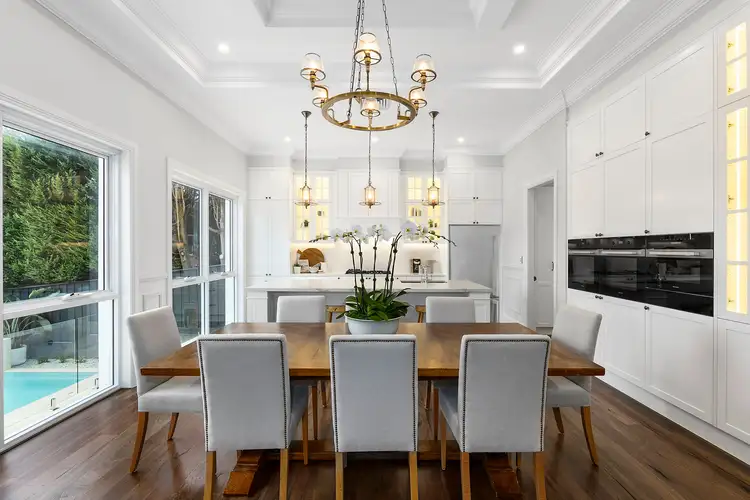 View more
View more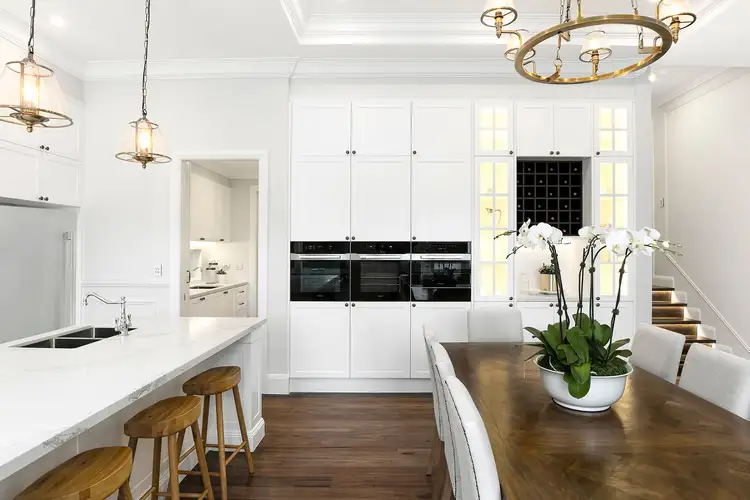 View more
View more
