$699,999
4 Bed • 2 Bath • 2 Car • 502m²

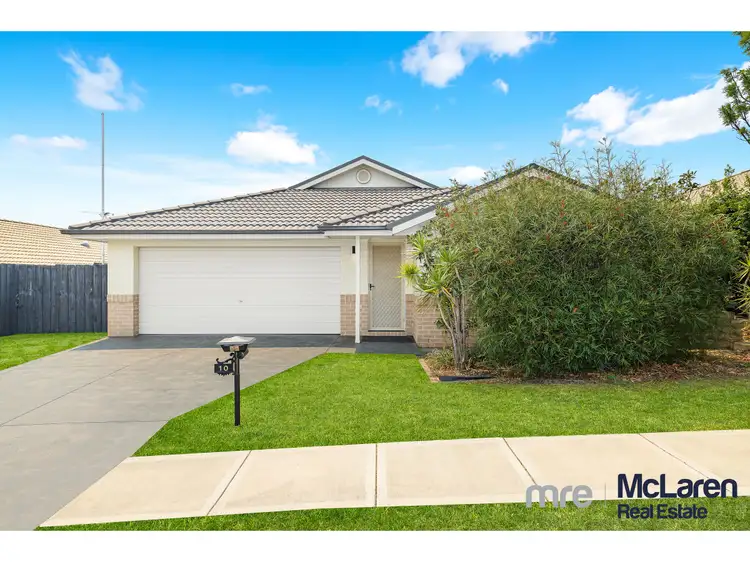
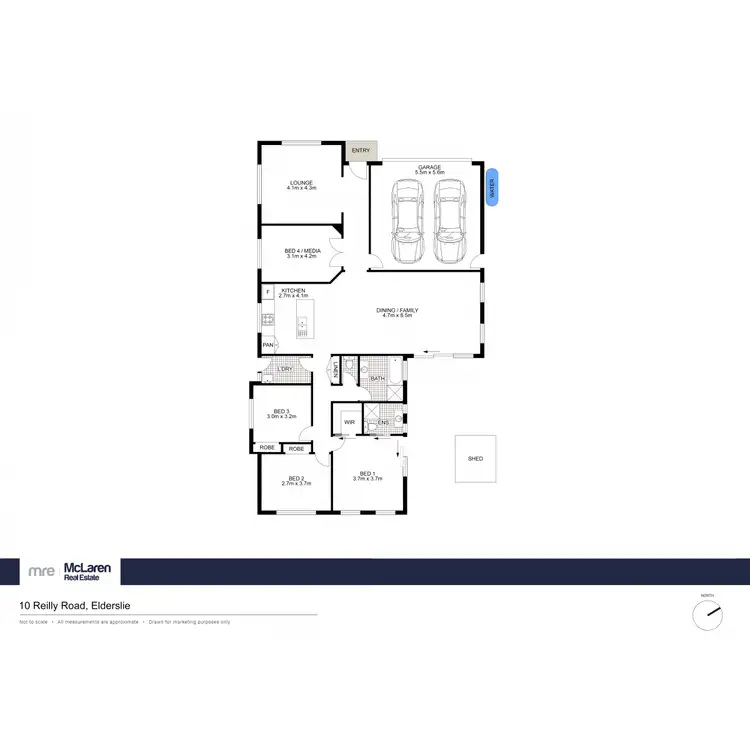
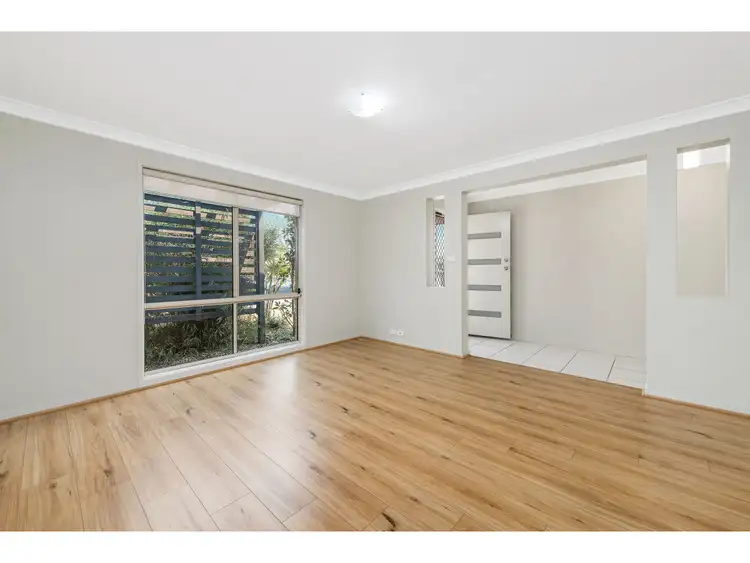
+6
Sold
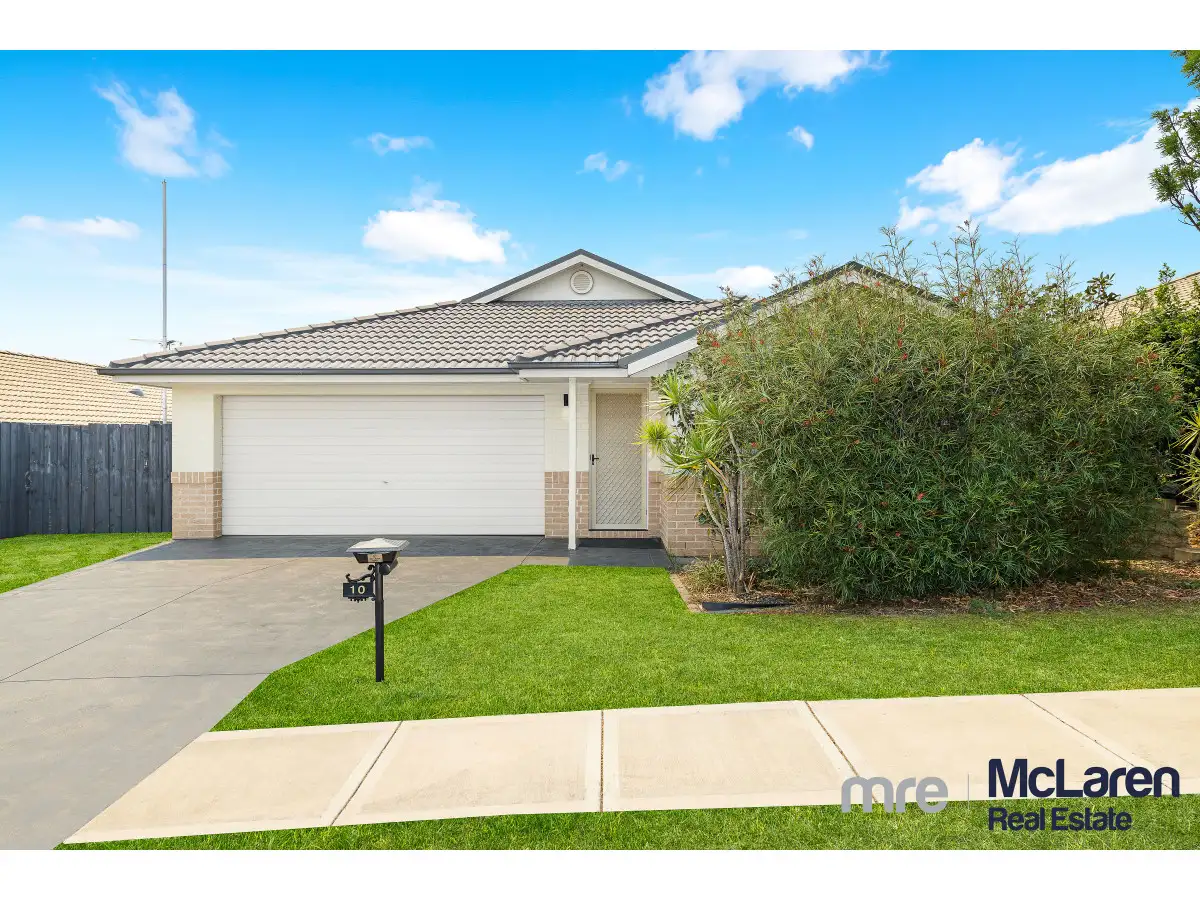


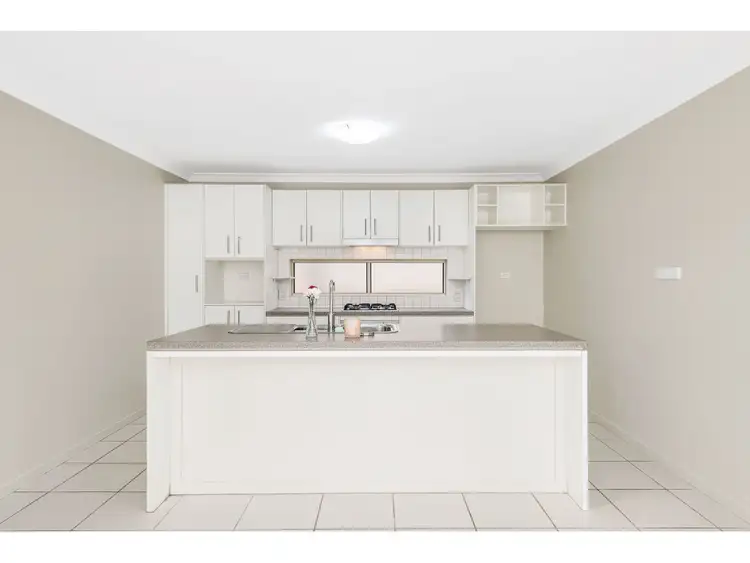
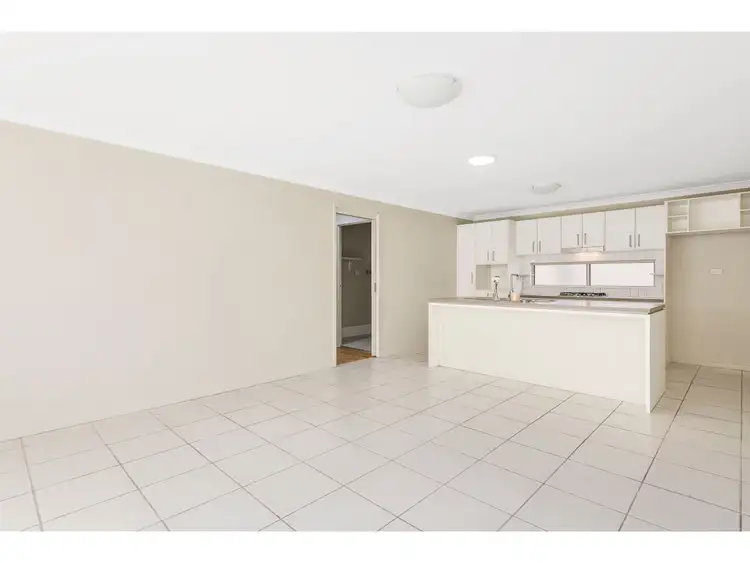
+4
Sold
10 Reilly Road, Elderslie NSW 2570
Copy address
$699,999
- 4Bed
- 2Bath
- 2 Car
- 502m²
House Sold on Mon 17 Feb, 2020
What's around Reilly Road
House description
“First Home Buyer Delight”
Property features
Land details
Area: 502m²
Interactive media & resources
What's around Reilly Road
 View more
View more View more
View more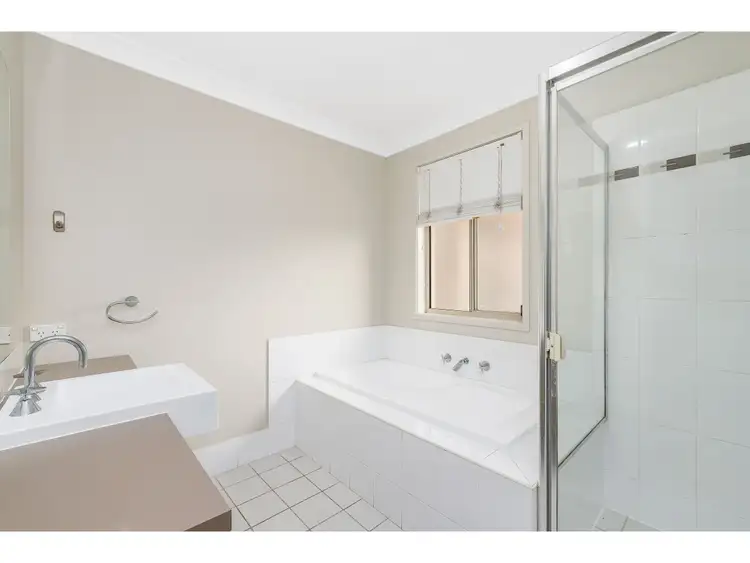 View more
View more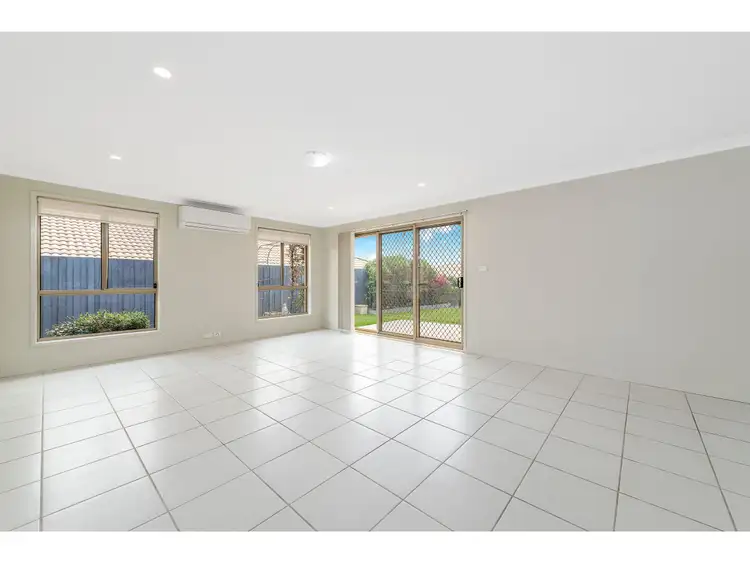 View more
View moreContact the real estate agent


Darrel Stenhouse
McLaren Real Estate
0Not yet rated
Send an enquiry
This property has been sold
But you can still contact the agent10 Reilly Road, Elderslie NSW 2570
Nearby schools in and around Elderslie, NSW
Top reviews by locals of Elderslie, NSW 2570
Discover what it's like to live in Elderslie before you inspect or move.
Discussions in Elderslie, NSW
Wondering what the latest hot topics are in Elderslie, New South Wales?
Similar Houses for sale in Elderslie, NSW 2570
Properties for sale in nearby suburbs
Report Listing
