BOTANIC RIDGE: **NO BODY CORPORATE FEES APPLICABLE, 3 BEDROOMS + ENCLOSED STUDY** Only app. 12 months young and finished to a level that will match that of any display home, 10 Riverrun Drive is peacefully located in the the burgeoning Acacia estate. Ideal for families looking to take their next step up the real estate ladder and for those looking to retire in comfort, this gem sits proudly opposite picturesque wetlands that are rapidly taking shape. Nestled on a secure corner allotment there are fully landscaped gardens that frame the impressive facade perfectly!
As you step through the 1200mm solid timber pivot front door the attention to detail and level of thought that has gone into detailing the layout, finishes and features is visibly evident. Complete with a 6-camera security system, high ceilings, square set cornices, plantation shutters, LED lighting, matte black tapware and 20mm stone benchtops throughout, this presents like a project finished on The Block.
The functional floorplan features a generous lounge/dining area that is flanked by the separate media room with sound proofing and speaker wiring. The stunning hostess kitchen needs to be seen to be truly appreciated and offers black stone sinks, a full butler's pantry and a plumbed fridge cavity. The long list of quality stainless appliances include a 900mm rangehood, induction cooktop with gas wok burner, double oven plus a top of the range AEG dishwasher.
There are 3 robed bedrooms with an enclosed study that could be easily converted into a 4th bedroom, plus 2 stylish bathrooms with dumper style shower heads, including a full ensuite running off the master retreat!
Ducted heating, evaporative cooling and a feature 1200mm gas log fireplace add another layer of comfort, whilst outside you will find a double remote garage with internal access plus an amazing backyard that has all of the attributes for Summer time entertaining including a paved BBQ area a huge 4m x 3m counter leaver umbrella.
The under-roofline alfresco with extensive decking overlooks the established landscaped setting with feature merbau fencing that surrounds the salt chlorinated, self cleaning and solar heated in-ground pool! Not to forget the convenient rear access sliding gates and the garden shed that provides additional storage facilities!
Named after the Australian wattle, Acacia is designed to blend perfectly with the natural environment, including the Royal Botanic Gardens positioned right next door. Acacia will include beautifully landscaped parks, designed wetlands and wide tree-lined streets. Other features include Botanic Village, a local shopping hub with its own supermarket, cafe and specialty stores, a future primary school and even a community centre. Sports and recreational fields are also planned!
BOOK AN INSPECTION TODAY, IT MAY BE GONE TOMORROW - PHOTO ID REQUIRED AT OPEN FOR INSPECTIONS!
Our floor plans are for representational purposes only and should be used as such. We accept no liability for the accuracy or details contained in our floor plans.

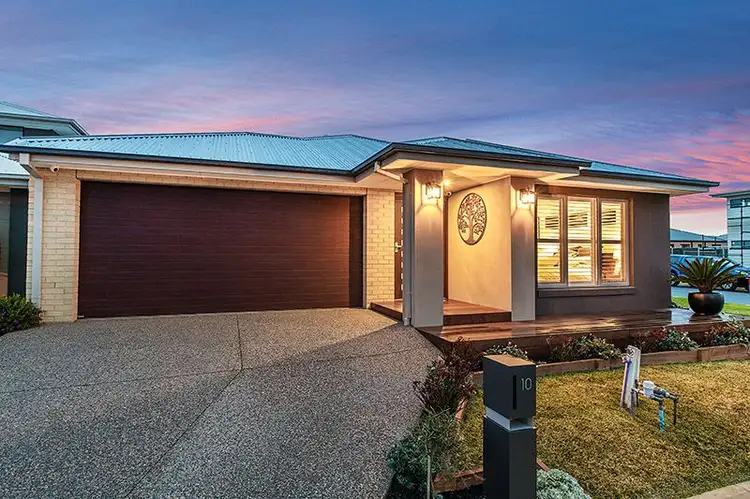
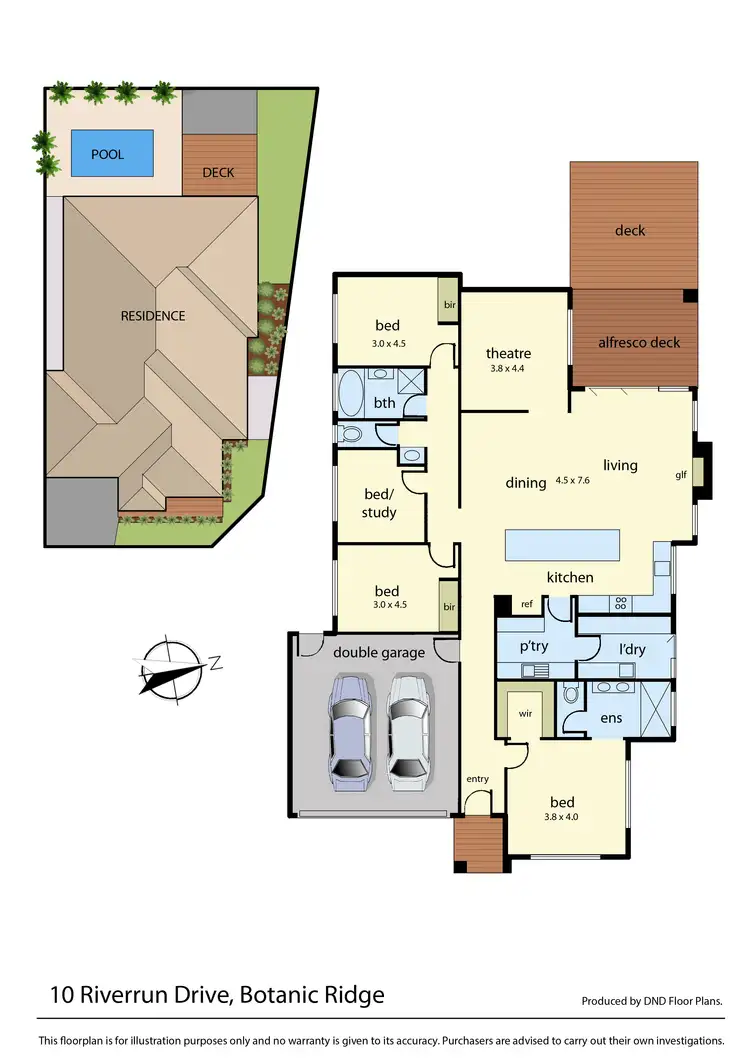





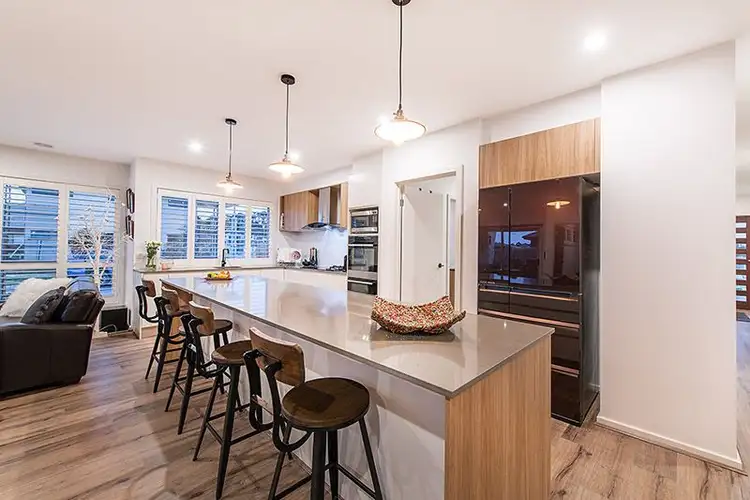
 View more
View more View more
View more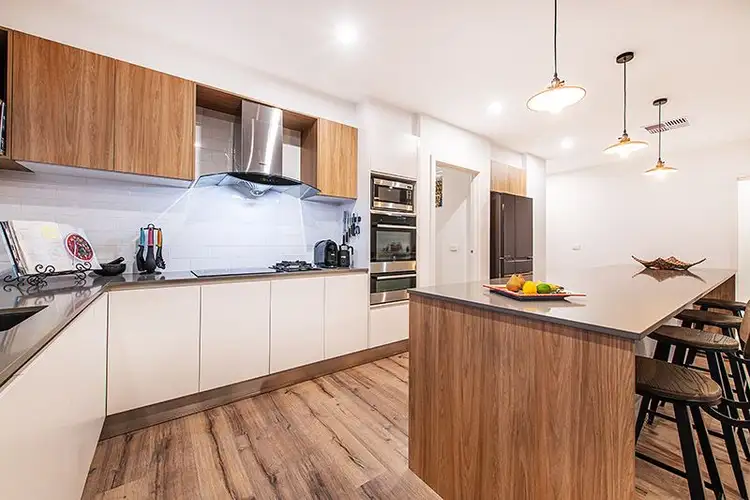 View more
View more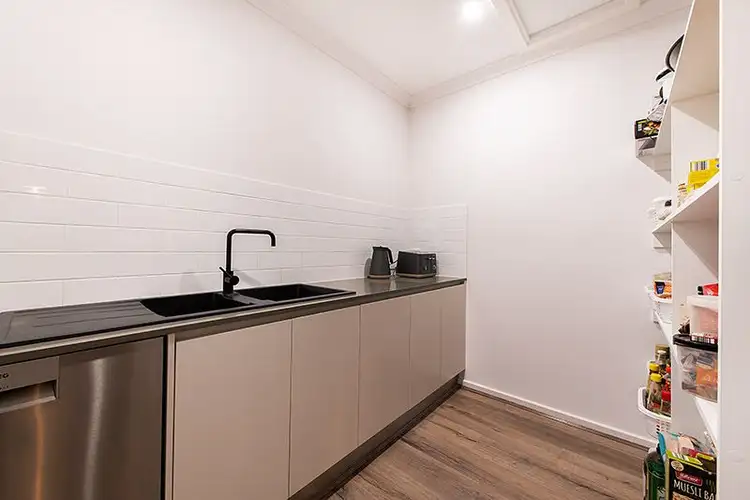 View more
View more


