Perfectly positioned in a modern street, nestled amongst other quality homes, is this ex-display home, constructed by quality Adelaide builders Fairmont Homes. Boasting contemporary comfort and modern fittings throughout the home features 4 spacious double size bedrooms and open plan living across a generous architecturally designed layout.
Relax every day in a spacious combined living/dining room where a stylishly appointed kitchen overlooks. Crisp floating floors, fresh neutral tones, LED downlights and quality window treatments enhanced the interior ambience where there is plenty of space for the entire family to enjoy.
Cook the family meals as you socialise and engage. Quality amenities include stone look laminate bench tops, crisp modern cabinetry, stainless steel appliances, double sink, island breakfast bar and plenty of pantry space.
All 4 bedrooms are generously proportioned, all double bed capable, all offering fresh quality carpets and robe amenities. The master bedroom features a walk-in robe and bright ensuite bathroom. Bedrooms 2, 3 & 4 all have built-in robes.
A spacious main bathroom with separate bath and shower, separate toilet and clever walk-through laundry complete the interior where ducted reverse cycle air-conditioning ensures your year-round comfort and an alarm system provides peace of mind.
A generous alfresco portico constructed under the main roof provides a great spot for your outdoor entertaining, all overlooking a large synthetic lawn covered rear yard where there is plenty of space for the kids and pets, all enhanced by established border gardens.
A double garage with auto panel with door, Rain Bird irrigation system, NBN data hub to the garage and 2.7m ceilings add the finishing touches to a quality built home that is bound to appeal to both investors and home buyers.
Briefly:
* Sleek, modern family home offers 4 spacious bedrooms
* 375m² low maintenance allotment
* Constructed as a display home by quality Adelaide builders Fairmont Homes
* Crisp floating floors, fresh neutral tones, LED downlights and quality window treatments
* Generous open plan family/dining room with kitchen overlooking
* Kitchen boasting stone look laminate bench tops, crisp modern cabinetry, stainless steel appliances, double sink, island breakfast bar and plenty of pantry space
* Paved alfresco entertaining area, constructed under the main roof
* Generous synthetic lawn covered backyard with established border gardens
* 4 spacious bedrooms, all double bed capable, all with quality carpets and robe amenities
* Bedroom 1 with walk-in robe and bright ensuite bathroom
* Bedrooms 2, 3 & 4 with built-in robes
* Bright main bathroom with separate bath and shower
* Separate toilet
* Walk-through laundry with exterior access
* Double garage with auto panel lift door (interior and exterior access)
* Rain Bird irrigation system
* NBN data hub to the garage
* 2.7m ceilings
* Ducted reverse cycle air-conditioning
Perfectly located in a low traffic area nestled amongst other similar quality homes. Quality local shopping can be found just a short walk away at Playford Alive Shopping Centre. Playford Lakes Golf Course is just up the road or enjoy Stebonheath Park, Playford Parkway Reserve, Playford Alive Town Park, the Smith Creek Reserve and Curtis Wetlands, all perfect locations for your daily exercise and recreation.
Public transport a short walk to Curtis or Peachey Roads. The Northern Expressway is easily accessed for a quick trip to Gawler or the City. The zoned school is Mark Oliphant College B-12. Local private schooling can be found at St Columbia College, Trinity College Gawler & Blakeview and Catherine McAuley College.
This home is being sold fully furnished. If you have any queries, please check with the agent as to exactly what is included.
Please note that this property is currently tenanted. Tenancy details below;
Current Rent: $650 per week
Bond Held: $2,600
Lease End Date: 11/09/24
For more information, contact Brijesh Mishra on 0430 140 905 or Monique Kingsada on 0402 041 637.
DISCLAIMER: We have in preparing this document using our best endeavours to ensure the information contained is true and accurate but accept no responsibility and disclaim all liability in respect to any errors, omissions, inaccuracies, or misstatements contained. Prospective purchasers should make their own enquiries to verify the information contained in this document.
RLA 326570
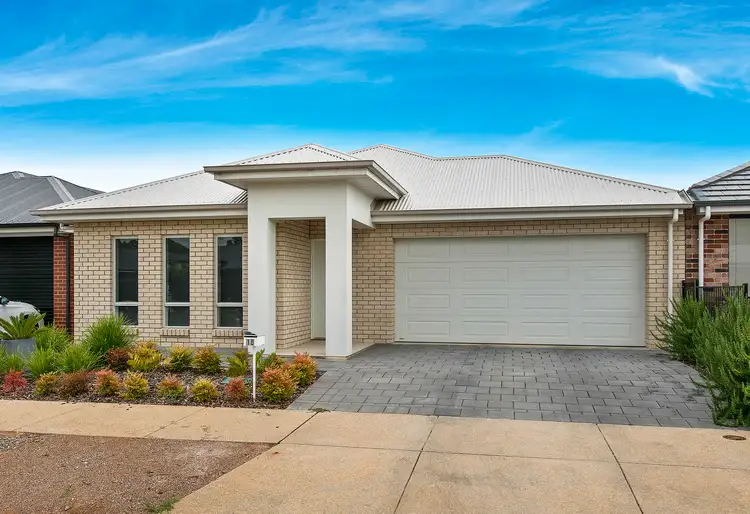

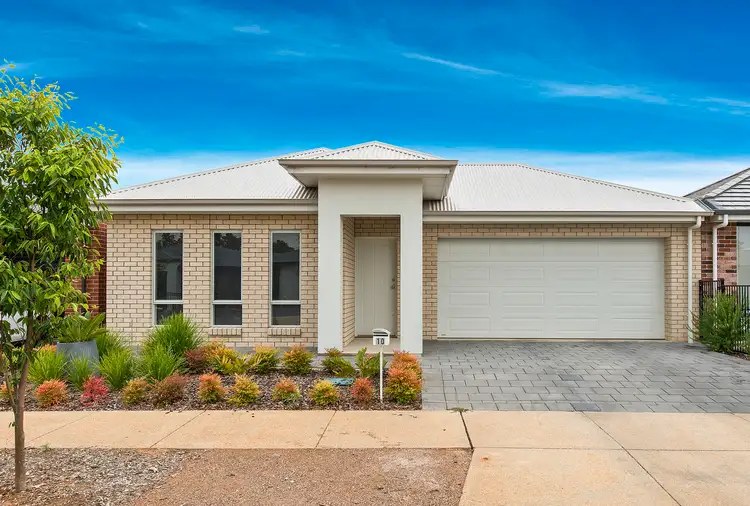
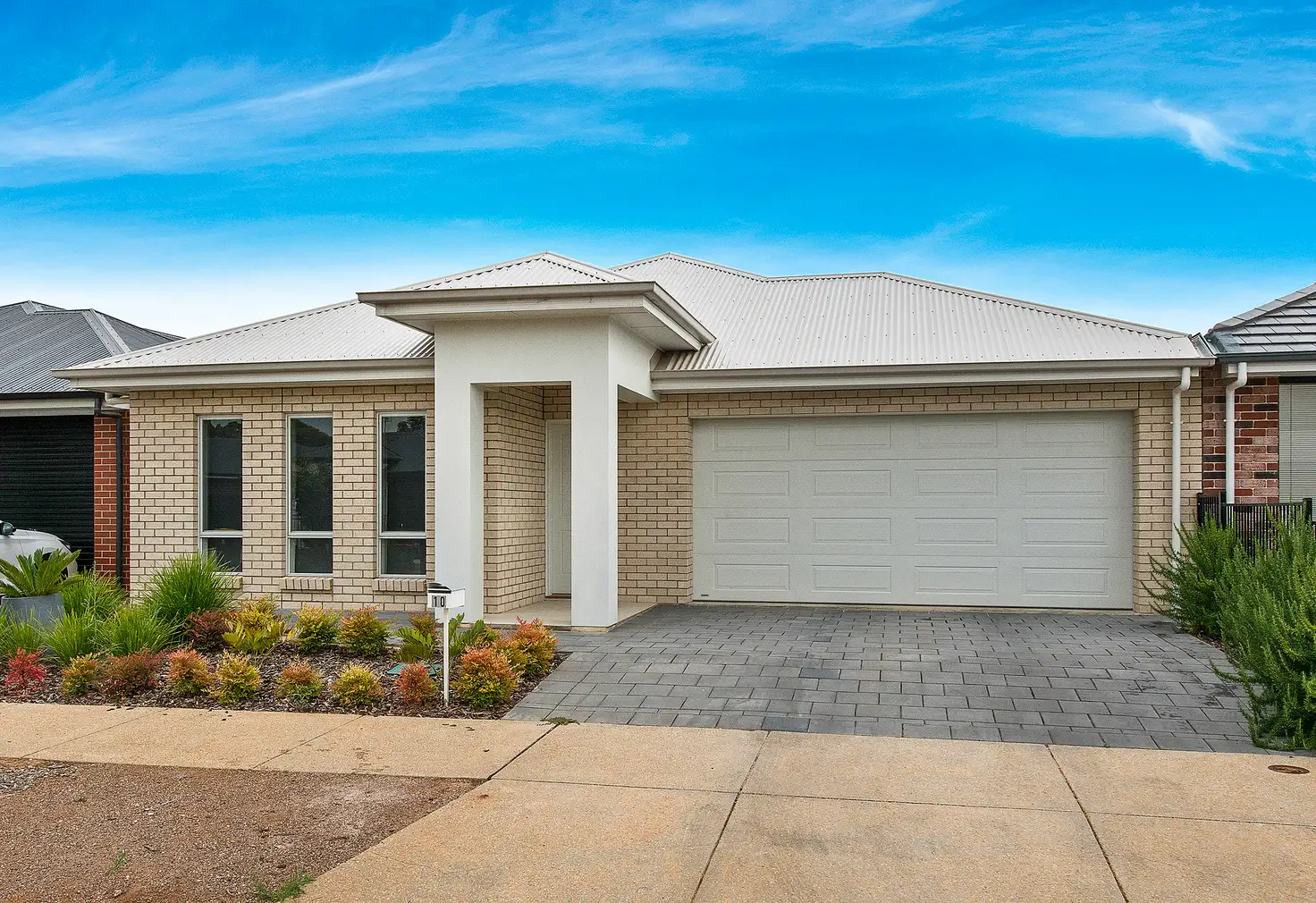


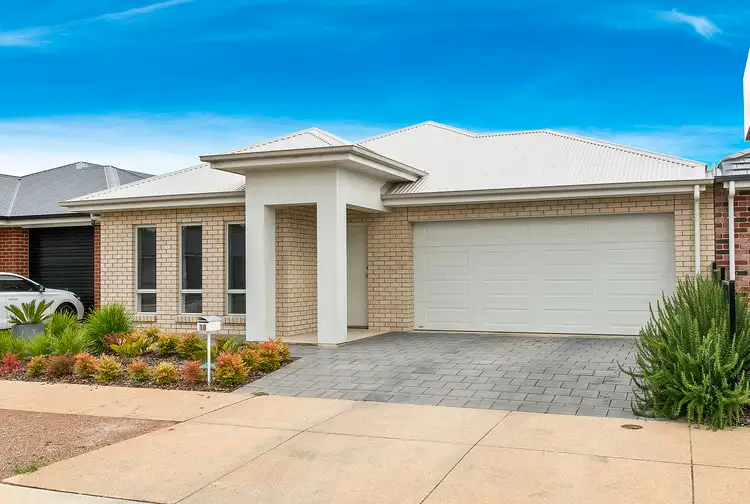
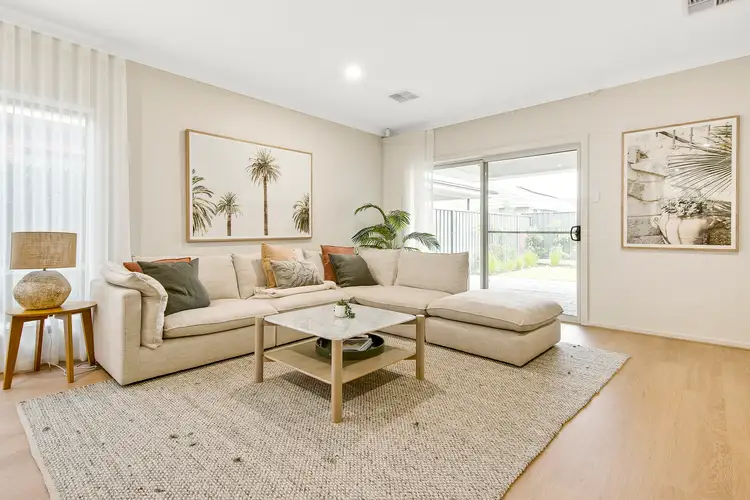
 View more
View more View more
View more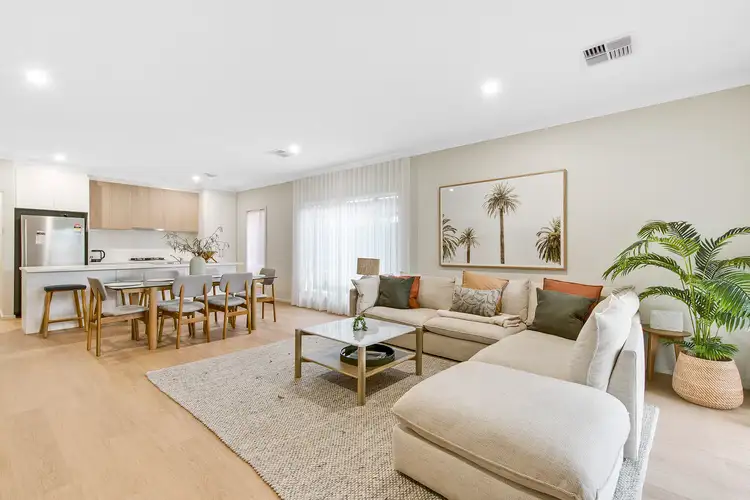 View more
View more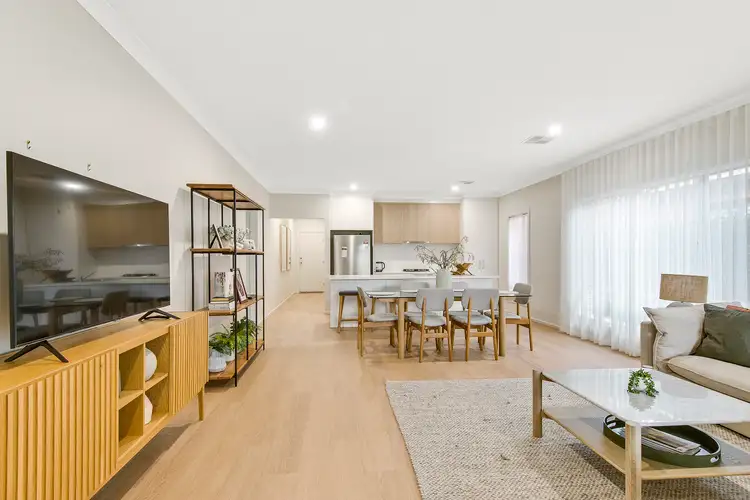 View more
View more
