Paul & Danuta Williams are excited and proud to present to the market, 10 Rivose Crescent Darling Downs...
Super sized family living is what you will get from this fantastic home and property as the current owners have created very generous living and entertaining spaces for everyone to enjoy. Inside the home there are several separate living areas including a dedicated home theatre room, large study/activity room, family and meals area and a huge games room as well. The bedrooms are all generous in size and the master suite is king sized with huge walk in robe. If you enjoy cooking, the kitchen will be a dream for you with its long central stone bench top and walk through scullery and pantry - so much space for all your appliances, food and a preparation and cleaning area..
Outside the home there is another cooking and entertaining zone with its huge tiled alfresco UMR with built in BBQ and outdoor kitchen. The kids and pets will enjoy the space outside as well with an acre of flat land and climbing play equipment to burn off some energy..
Located in picturesque Darling Downs and surrounded by other quality near new homes on one acre blocks, you are able to enjoy a country lifestyle and still be approximately 40 minutes to the CBD and 11 minutes in the car to the burgeoning Byford central
This home was constructed by Impressions the home builder in 2016 and represents contemporary design and living which is functional and fun for the largest of families. The finishes that the owners have added to the home include stunning solid Jarrah floors, stone bench tops, extra spacious living areas, outdoor entertaining space with café blinds, feature lighting and down lights, reverse cycle air conditioning and an extra large double garage for the largest of cars.
Features include:
Modern front façade, portico and bitumen driveway
Fencing around the perimeter of property and front gate
Double front door and grand entry hall
King sized master suite with walk in robe and ensuite with double vanity, double shower and separate wc
Dedicated home theatre room with staged seating and double doors
Activity room/study with viewing window
Open plan meals and family room
Large games room with sliding door out to alfresco
Gourmet chefs kitchen with stainless steel appliances including, electric oven, gas cook top, range hood and dishwasher. There is a glorious amount of stone bench tops and cupboards to enjoy, microwave recess, mirrored splash back with feature lighting, wide recess for fridge and freezer and behind the kitchen is the walk through scullery and pantry with plenty of storage area
Bedrooms 2, 3 and 4 all have double built in mirrored robes and are generous in size
Main bathroom has bath, shower and single vanity with cupboards
Functional large laundry with under bench and overhead cupboards, linen cupboards and also a convenient court yard outside for hanging out the washing
Double remote lock up garage with extra tall height roller doors for those bigger SUVs and 4 wheel drives
Walk in linen cupboard at the front of the home and another one near the minor bedrooms
Alfresco UMR with outdoor kitchen, BBQ and café blinds
Spacious back yard on lovely flat land
Sand pit and play area for the kids
Ducted reverse cycle air conditioning, gas bottles, ATU waste water system, mains water
Please contact Paul & Danuta on 0417 985 307 or email [email protected] to register your interest. We look forward to showing you around this amazing home and property.
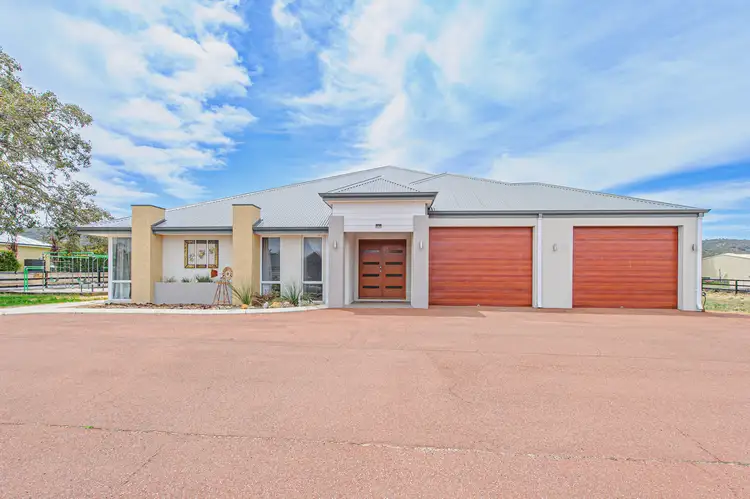
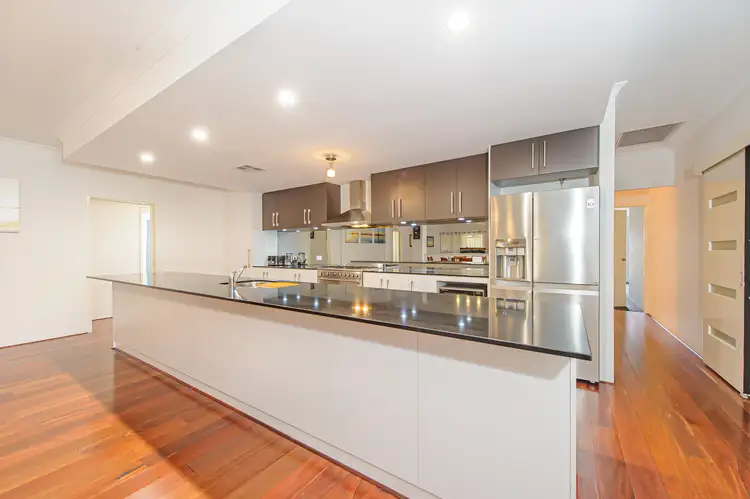
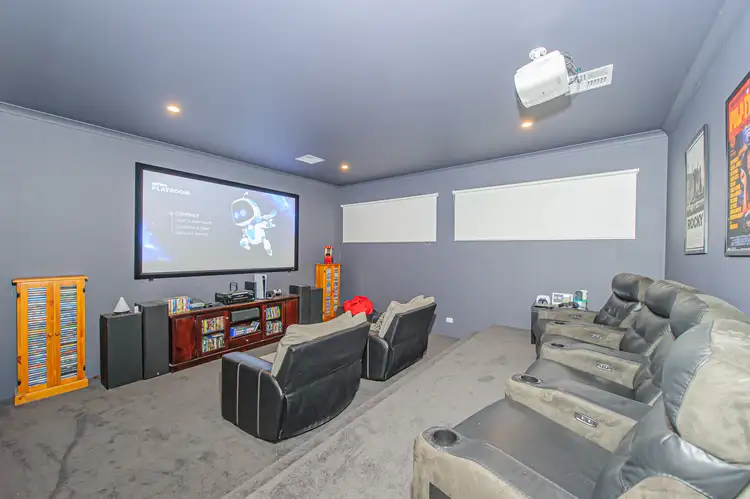
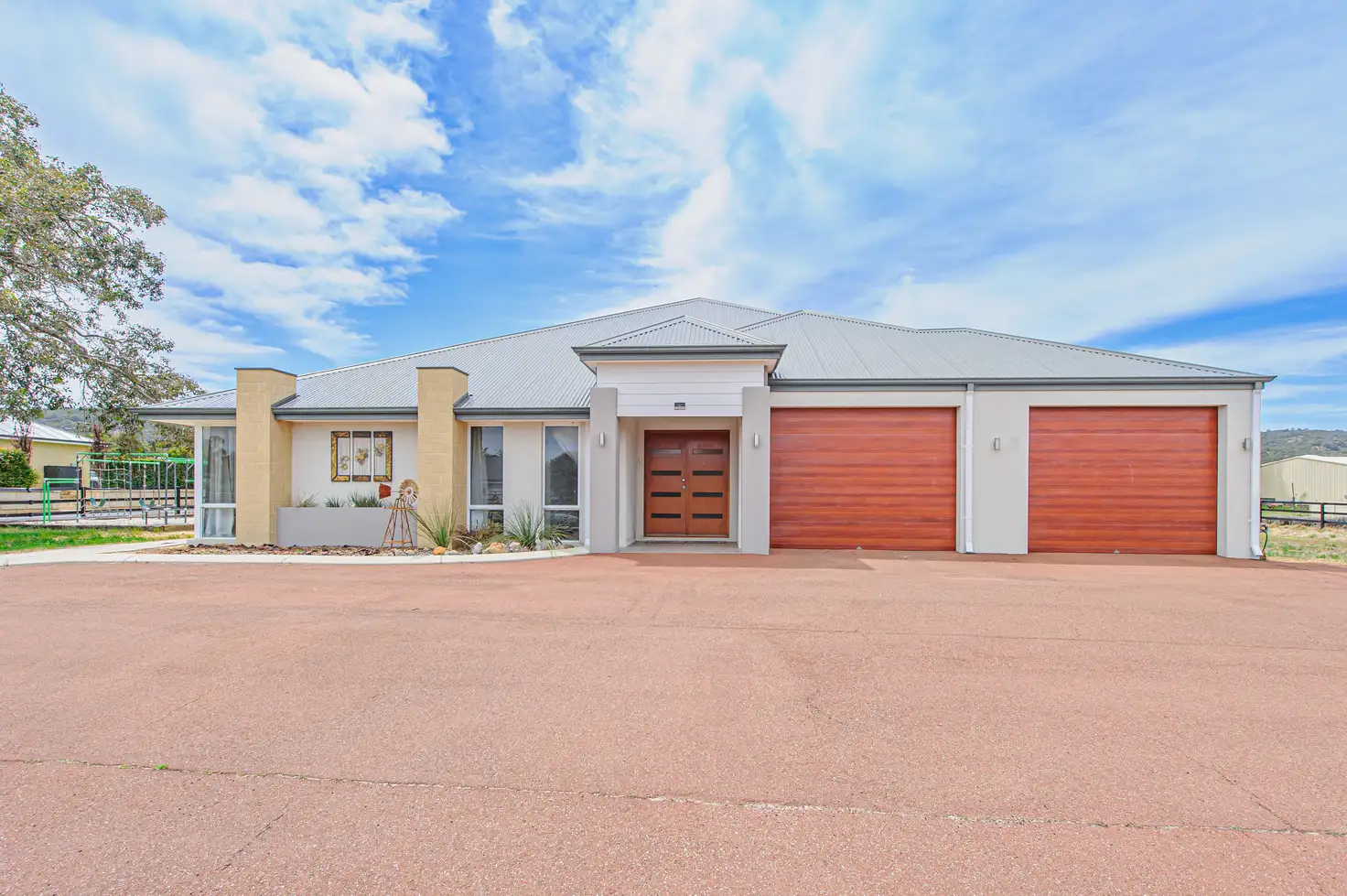


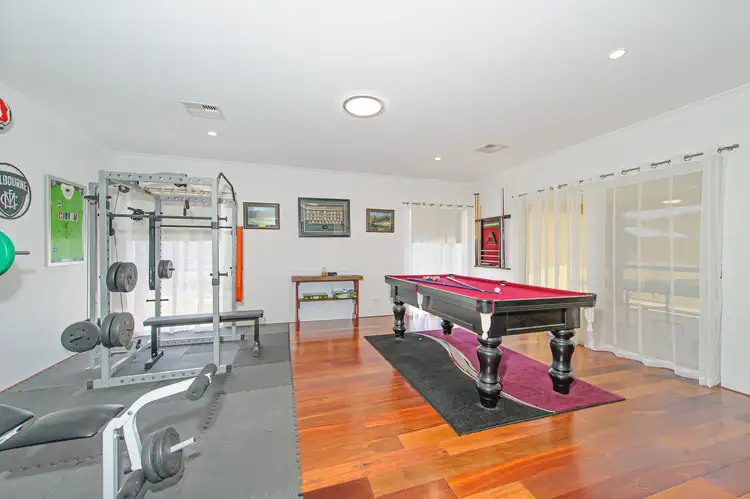
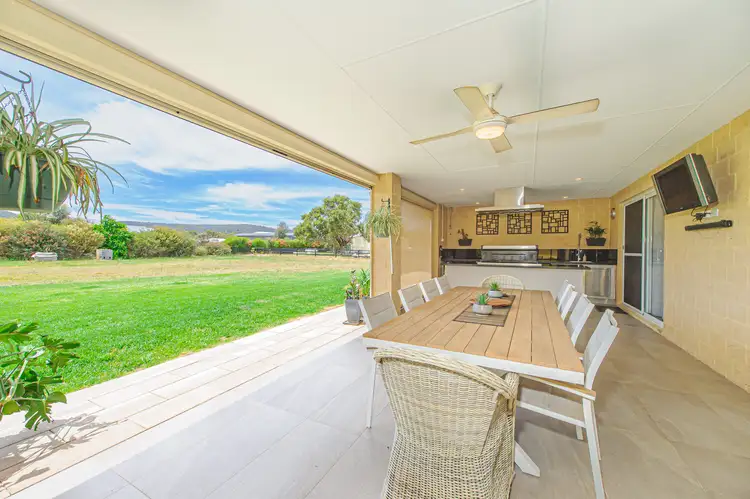
 View more
View more View more
View more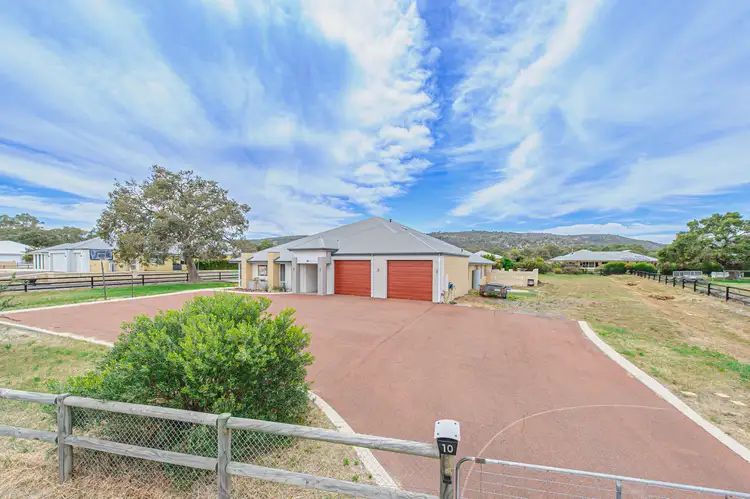 View more
View more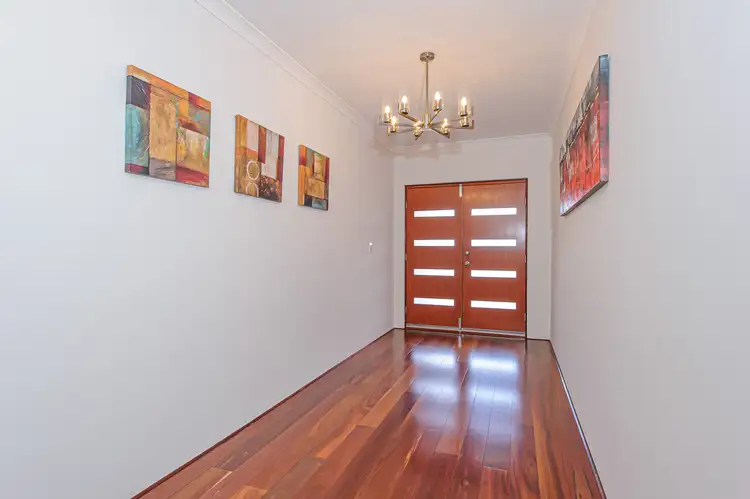 View more
View more
