Property Highlights:
- A luxuriously appointed home set in a blue ribbon Waterford Estate location
- ActronAir 2 zone ducted air conditioning, a gas point, a 5.2kW solar system, instantaneous gas hot water and a Bosch security system
- 2.7m ceilings with feature cornices in the entry and open plan living area, plantation shutters, LED downlights, stylish hybrid and plush carpet flooring
- A show stopping kitchen boasting 20mm stone benchtops, a waterfall island bench with a breakfast bar and striking pendant lighting overhead, a window splashback, soft close cabinetry, a butler's pantry, and Fisher & Paykel appliances
- Large open plan living and dining area, a media room, a rumpus and a study
- Four bedrooms, three with built-in robes, the main with a twin walk-in robe
- A stunning ensuite to the main with a floating twin vanity topped with 20mm stone and a walk-in shower with a built-in recess, plus a family bathroom with a shower, a built-in bathtub and a floating vanity, plus a separate powder room
- Covered alfresco area, LED downlights, ceiling fans, retractable blinds, outdoor power access and a gas bayonet
- Fully fenced yard with landscaped gardens, a 3000L water tank and a spa ready for your relaxation
Outgoings:
Council Rates: $2,764 approx. per annum
Water Rates: $807.48 approx. per annum
Rental Return: $850 approx. per week
Built in 2018 by McDonald Jones, this brick and Colorbond roof home with a True Core steel frame offers spacious living, modern finishes and thoughtful design in a highly sought after Chisholm location.
Positioned for convenience, you'll find quality schooling such as St Bede's Catholic College and St Aloysius Catholic Primary close by, along with the newly approved shopping village set to make everyday living even easier. For bigger trips, Green Hills Shopping Centre is just 10 minutes away, Maitland's CBD is a short 20 minutes, and Newcastle's city life and beaches are only 45 minutes by car.
From the street, this home presents beautifully, with a manicured lawn and an attached double garage with internal access.
Inside, the entry sets the tone with feature cornices, 2.7m ceilings, LED downlights, and plantation shutters, adding a touch of style. Hybrid flooring flows through the living zones, complemented by plush carpet in the quieter spaces, while two zone Actron Air ducted air conditioning ensures comfort during all seasons.
The open plan living and dining area is bright and inviting, with wall niches adding character, a gas point for extra comfort, and two sets of sliding glass doors connecting seamlessly to the alfresco.
The kitchen impresses with both style and function, featuring 20mm stone benchtops, a waterfall island with a breakfast bar and pendant lighting overhead, a dual undermount sink, a window splashback and soft close cabinetry. Cooking is a breeze with a 900mm Fisher & Paykel oven, a five-burner cooktop, an integrated range hood, a dishwasher and a second oven. A generous butler's pantry continues the high end finishes and adds plenty of storage.
A soundproofed media room sits behind timber and frosted glass sliding doors, creating a perfect space for movie nights. In the bedroom wing, a separate rumpus room and a connected study with a built-in benchtop and cabinetry make an ideal spot for kids, hobbies or homework.
The main bedroom enjoys a private position at the rear of the home, complete with a twin walk-in robe and a stylish ensuite with a floating twin vanity topped with 20mm stone, a walk-in shower with a dual and rain shower head, and a recess. Three further bedrooms, each with built-in robes, are serviced by the main bathroom with a built-in bath, a shower with a recess, and a floating 20mm stone topped vanity, along with the added convenience of a nearby powder room.
Step outside to a superb alfresco area, featuring non-slip tiles, LED downlights, two ceiling fans, retractable blinds, outdoor power points and a gas bayonet, making it the perfect space for outdoor relaxation and year round entertaining. The fully fenced yard is beautifully landscaped and comes complete with a spa included in the sale, ready for your enjoyment.
Additional features include instantaneous gas hot water, Opticomm internet, a 3000L water tank, a Bosch security system, and a 5.2kW solar system for your sustainable living.
Offering a spacious floorplan, quality finishes and superb outdoor entertaining, this home captures everything families are searching for in a sought after Chisholm location. With a large amount of interest expected, we encourage our buyers to contact the team at Clarke & Co Estate Agents today to secure their inspections.
Why you'll love where you live;
- A short drive or walking distance to quality local schooling, including St Bede's Catholic College and St Aloysius Catholic Primary, plus the newly approved shopping plaza
- Located just 10 minutes from Green Hills Shopping Centre, offering an impressive range of retail, dining and entertainment options close to home
- 20 minutes to Maitland CBD and the Levee riverside precinct
- 45 minutes to the city lights and sights of Newcastle
- 35 minutes to the gourmet delights of the Hunter Valley Vineyards
Disclaimer:
All information contained herein is gathered from sources we deem to be reliable. However, we cannot guarantee its accuracy and interested persons should rely on their own enquiries.
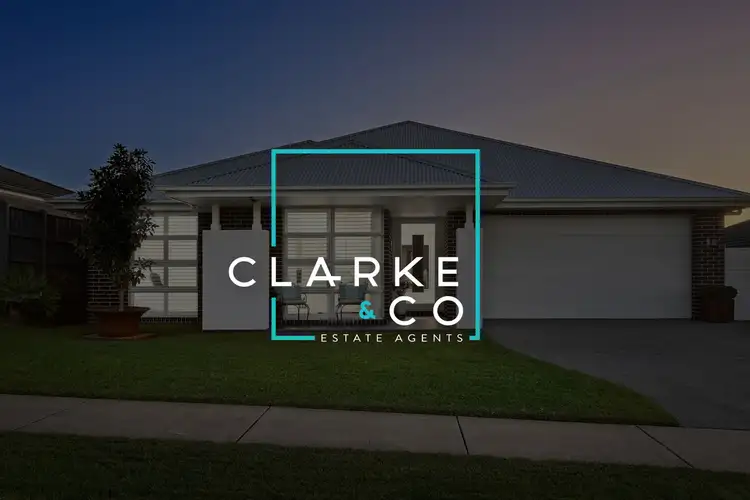
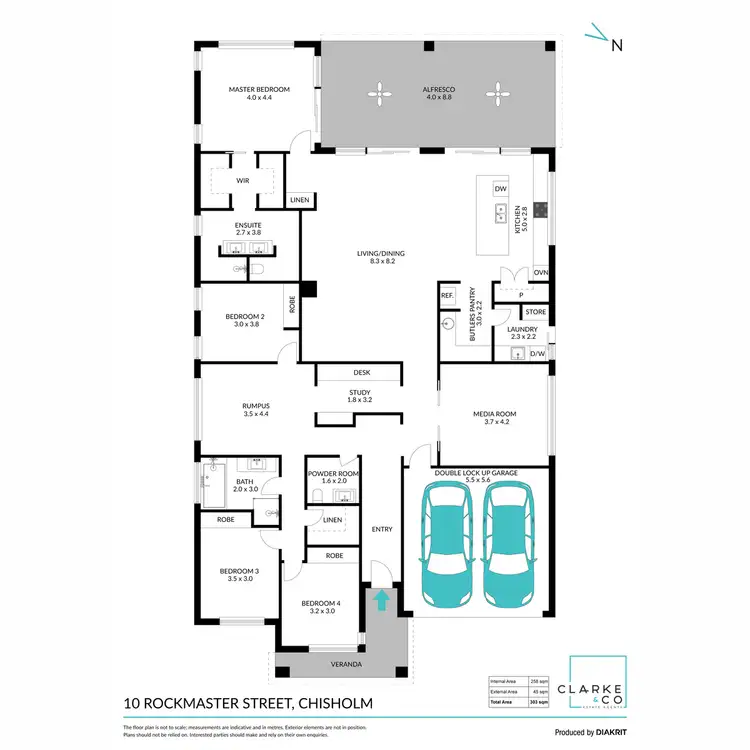
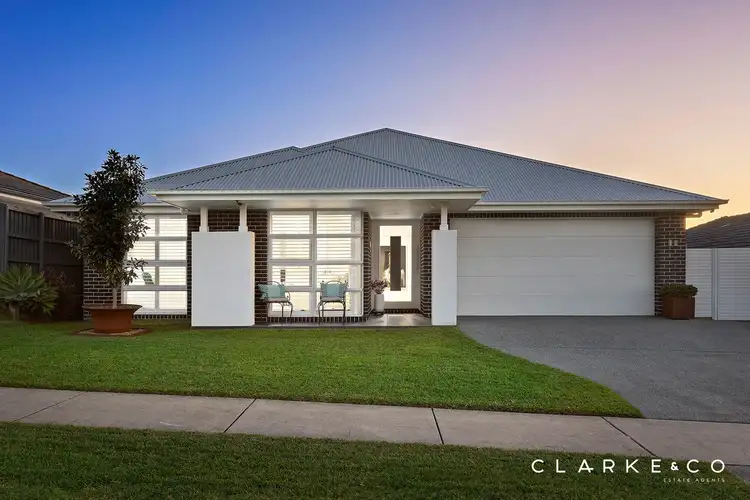
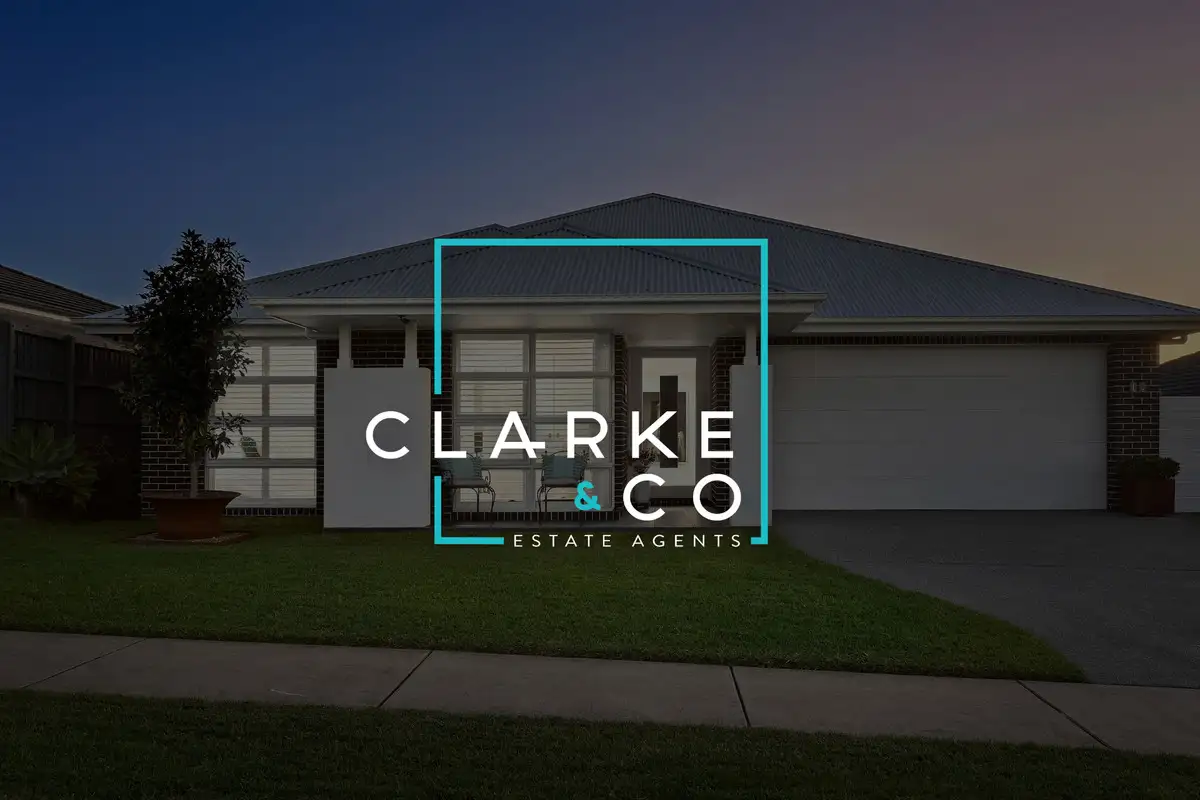


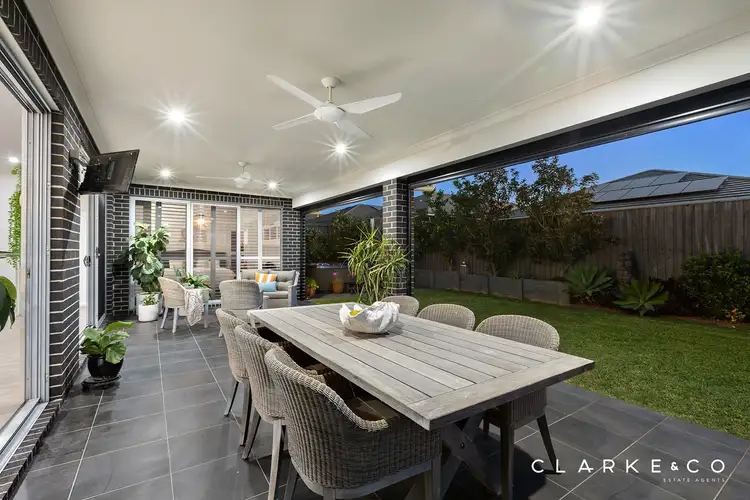

 View more
View more View more
View more View more
View more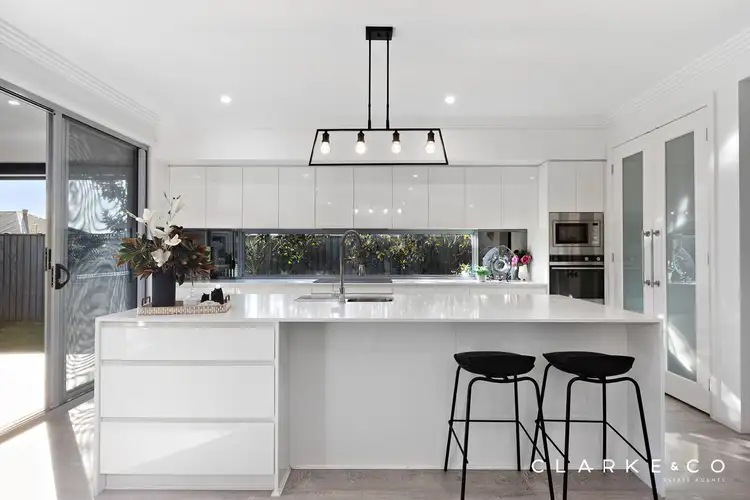 View more
View more
