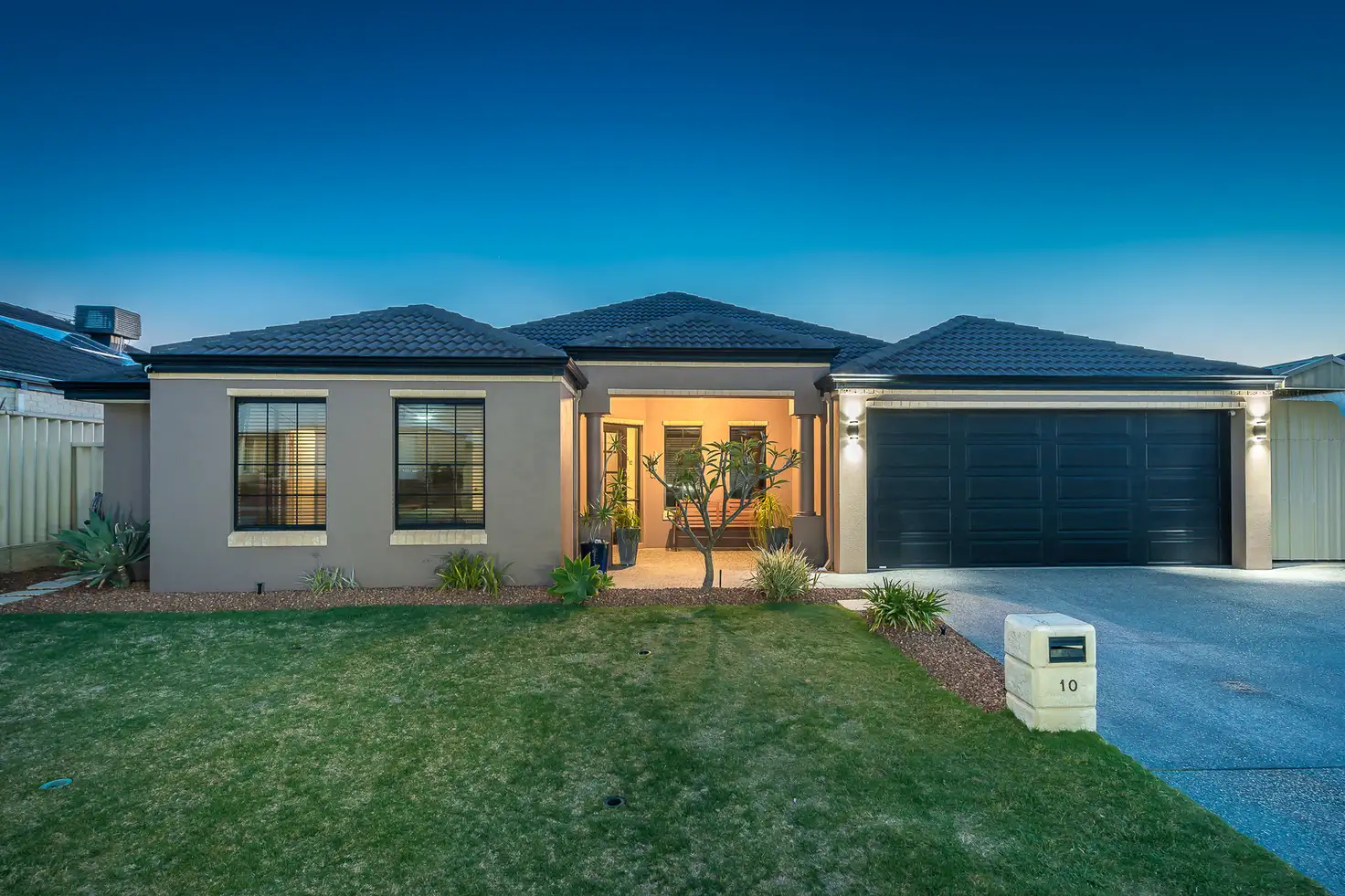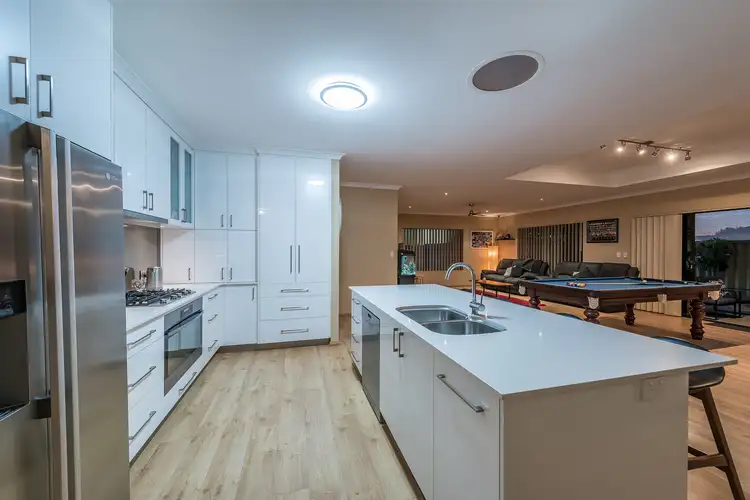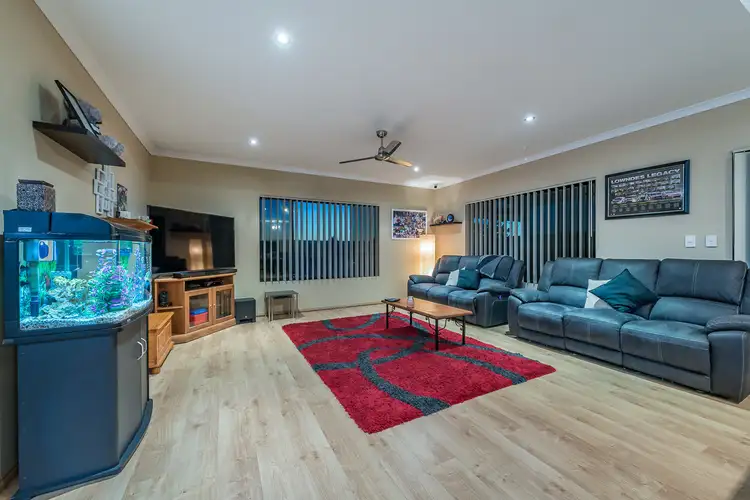This impressive 4 bedroom 2 bathroom family entertainer comfortably sits on a low-maintenance block and is nestled just footsteps away from the lovely Ronsard Park and a fantastic children's playground at the end of the street, boasting everything you could ever want or need when it comes to a relaxing modern lifestyle.
Beyond a delightful French door lies a carpeted theatre room at the front of the house, complete with a projector, wall screen and split-system air-conditioning for the ultimate cinema-style experience. Opposite the entry hallway, you will find a large master-bedroom suite where full-height mirrored built-in wardrobes meet a private "his and hers" ensuite bathroom – double shower, twin vanities, toilet and all.
Headlining a massive open-plan family, games and dining area is an impeccably-renovated kitchen that is luxuriously-appointed with sparkling stone bench tops, glass splashbacks, an appliance nook, an Electrolux gas cooktop, a 900mm-wide Westinghouse oven, an integrated range hood, a stainless-steel Miele dishwasher and extra storage on the outer of the breakfast bar. From here, outdoor access to a spacious pitched patio-entertaining area down the side of the property is rather seamless and reveals a bar, two more ceiling fans and splendid tree-lined inland views across the shimmering below-ground salt swimming pool.
Back inside, the three minor bedrooms all have built-in robes and are serviced by a contemporary main family bathroom with a separate bath and shower. The adjacent laundry plays host to a linen press, the separate second toilet and a side awning for some extra cover and shade.
Alkimos Baptist College, Butler College, Irene McCormack Catholic College and Merriwa Primary School are nearby in terms of local schooling options, with bus stops, the Butler and Clarkson Train Stations, the freeway, Ocean Keys Shopping Centre, pristine northern-suburbs' beaches and even the magic of Mindarie Marina all situated just a matter of minutes away in their own right. If the complete package – including location – is what you seek, then this magnificent abode is definitely it!
Features include, but are not limited to:
• 4 bedrooms, 2 bathrooms
• Swimming pool with a chlorinator and Elite pool cover
• Renovated main areas
• Easy-care timber-look laminate flooring
• Study area
• Huge open-plan kitchen/family/games/dining area with a high recessed ceiling, split-system air-conditioning, a fan and a gas bayonet for heating
• Feature kitchen skylights
• Full home theatre room
• Carpeted bedrooms with ceiling fans – including the 2nd/3rd/4th double-sized bedrooms
• Outdoor alfresco and bar – with ceiling fans under the pergola
• Awning outside laundry door
• 10sqm (approx.) dustproof storage attic with drop-down-ladder access
• High ceilings throughout
• Remote-controlled double lock-up garage, with access to the rear
• 20 solar-power panels with a 5kW system and 1kW of battery storage
• Split-system air-conditioning to the theatre room also
• CCTV security cameras
• Lockable security doors throughout, including to the main French-door entrance
• Tinted windows
• Feature skirting boards
• NBN internet connectivity
• Gas storage hot-water system
• Private backyard lawn area
• Large 3m x 3m (approx.) garden shed
• Full front and rear reticulation
• 620sqm (approx.) block with a large exposed-aggregate driveway
• Approximately 300sqm of total under-cover living/entertaining area
• Wide side-access gate for a jet-ski or trailer
• Built in 2007 (approx.)








 View more
View more View more
View more View more
View more View more
View more
