$1,500,000
5 Bed • 2 Bath • 2 Car • 750m²
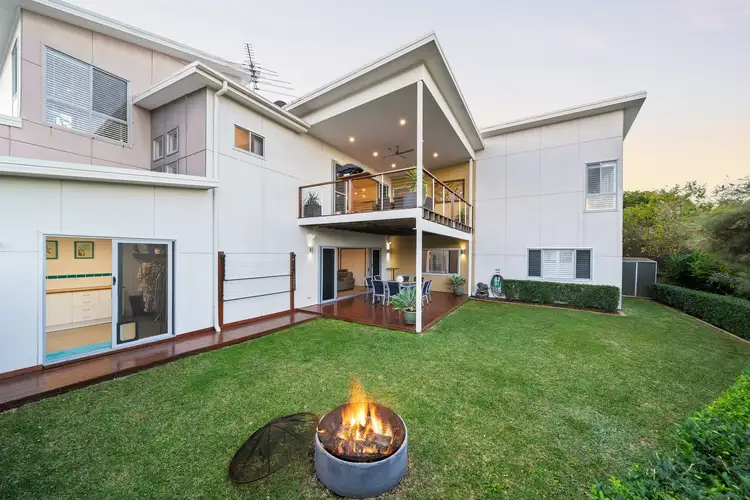
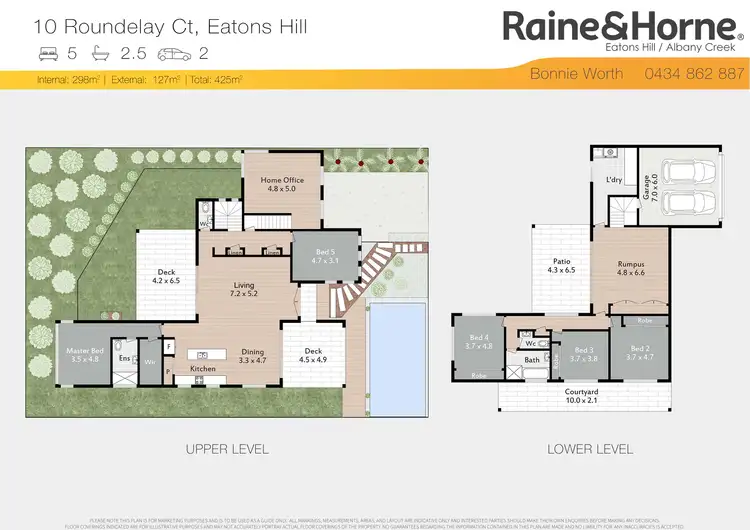
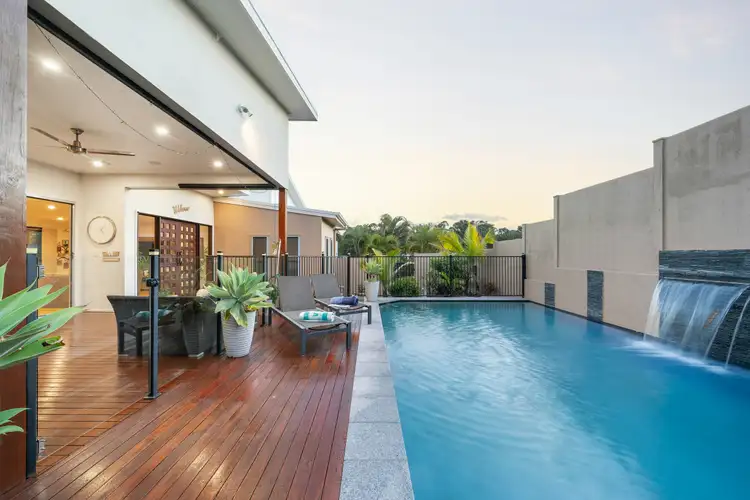
+28
Sold
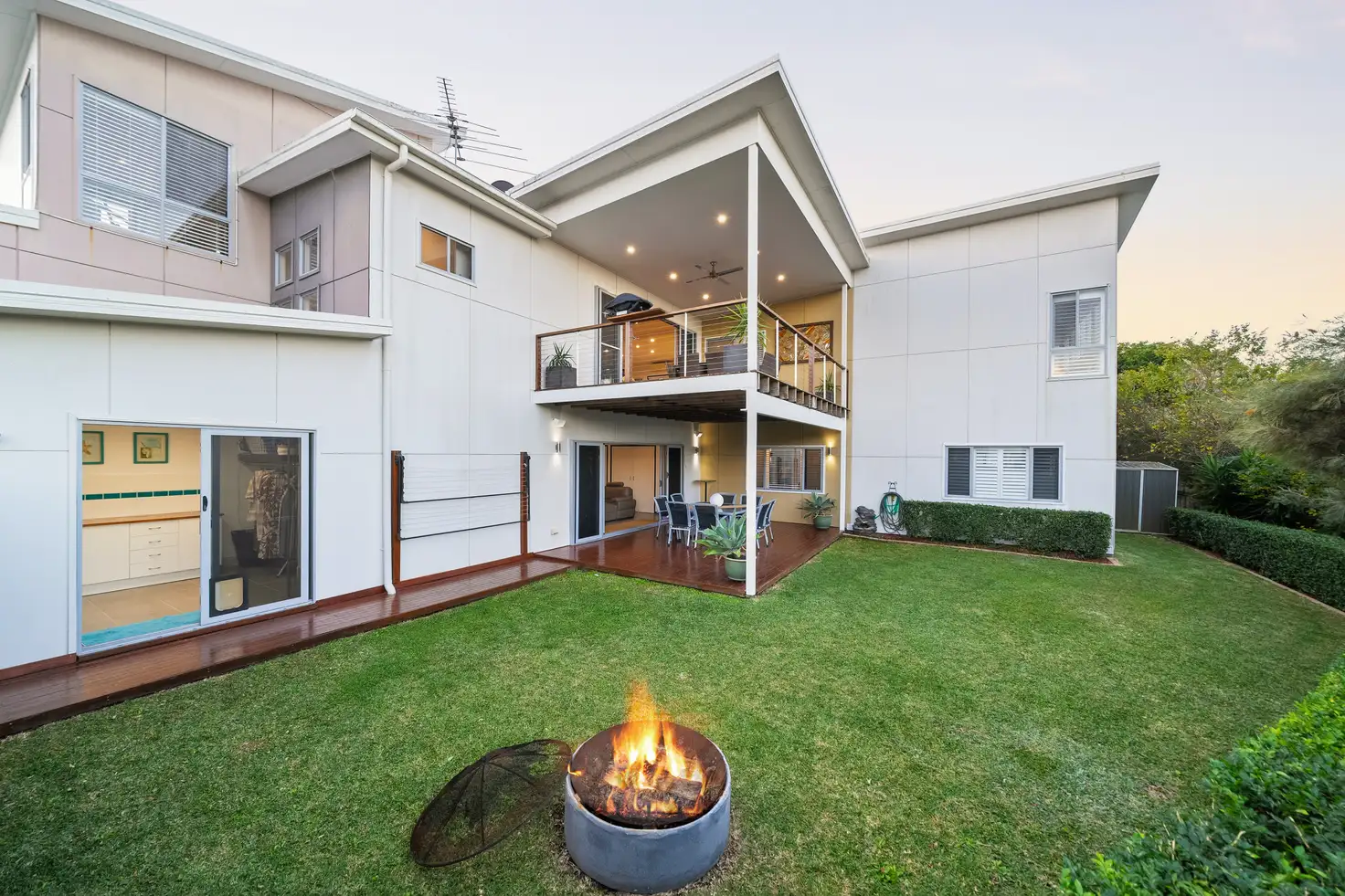


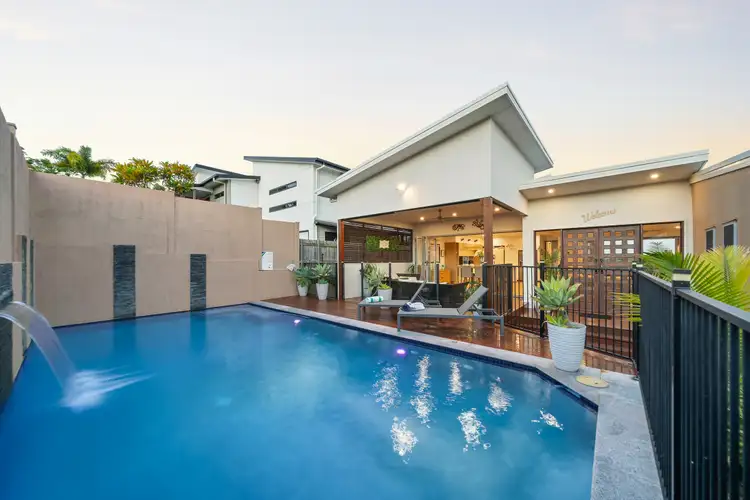
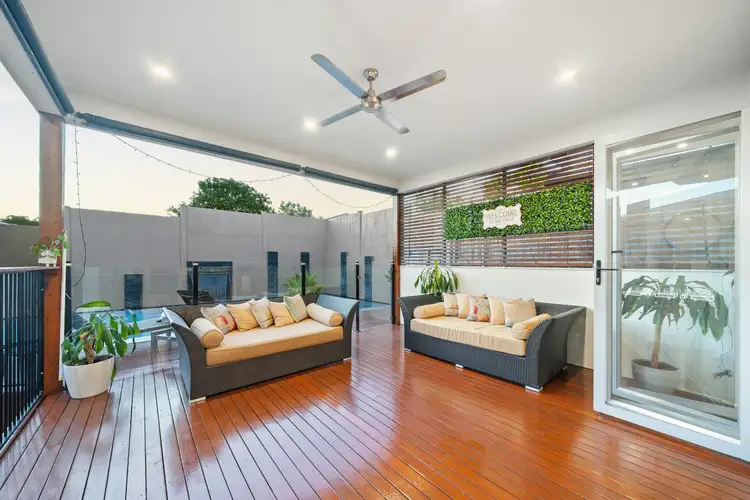
+26
Sold
10 Roundelay Court, Eatons Hill QLD 4037
Copy address
$1,500,000
- 5Bed
- 2Bath
- 2 Car
- 750m²
House Sold on Thu 18 Jul, 2024
What's around Roundelay Court
House description
“Resort Style Living on Roundelay Court”
Property features
Building details
Area: 425m²
Land details
Area: 750m²
Property video
Can't inspect the property in person? See what's inside in the video tour.
Interactive media & resources
What's around Roundelay Court
 View more
View more View more
View more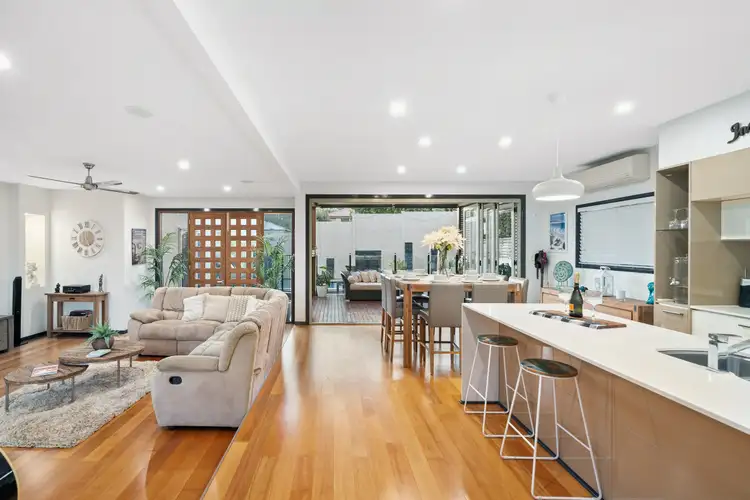 View more
View more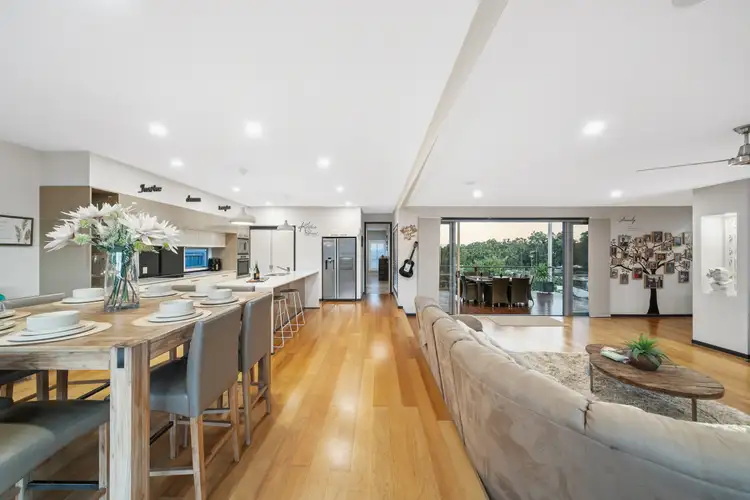 View more
View moreContact the real estate agent

Bonnie Worth
Raine & Horne Eatons Hill / Albany Creek
0Not yet rated
Send an enquiry
This property has been sold
But you can still contact the agent10 Roundelay Court, Eatons Hill QLD 4037
Nearby schools in and around Eatons Hill, QLD
Top reviews by locals of Eatons Hill, QLD 4037
Discover what it's like to live in Eatons Hill before you inspect or move.
Discussions in Eatons Hill, QLD
Wondering what the latest hot topics are in Eatons Hill, Queensland?
Similar Houses for sale in Eatons Hill, QLD 4037
Properties for sale in nearby suburbs
Report Listing
