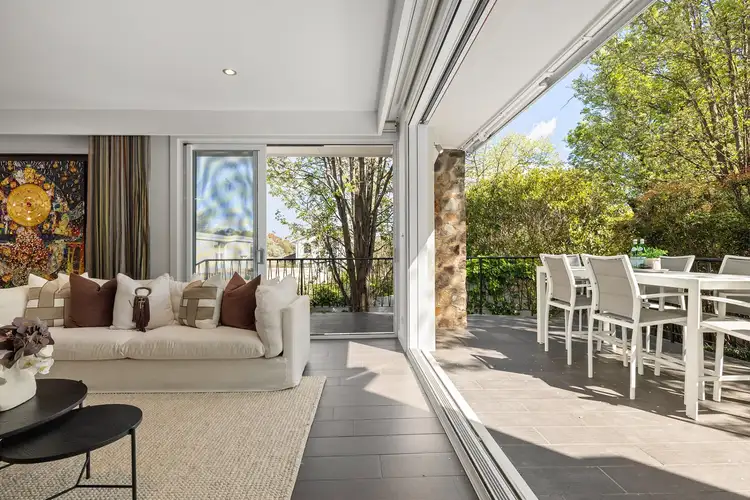There are homes you admire from afar, and there are homes that feel like they were made for you the moment you step inside. 10 Ryrie Street is one of those rare finds. Originally conceived by renowned architect Enrico Taglietti and thoughtfully reimagined and extended by its current owners, every detail has been crafted with a single purpose: to create a home where life can truly flourish.
This is more than a house, it's a future-proofed sanctuary. A place that adapts effortlessly to busy weekday mornings, long summer afternoons by the pool, or relaxed weekends with loved ones. Designed with multi-generational living in mind, it offers the space, flexibility, and clever zoning to bring everyone together, while still providing room to breathe.
Spanning six bedrooms, four bathrooms and two generous living areas, the home flows effortlessly across three levels. An oversized timber front door welcomes you into a light-filled interior where modern comfort meets timeless design. At the heart of the home, the kitchen is an entertainer's dream. Sleek integrated appliances, including a pyrolytic oven, steam oven, warmer, and fridge, combine with a versatile cooking setup of gas, wok burner, induction, and teppanyaki, making everything from family breakfasts to a dinner parties effortless. Thoughtful touches such as a walk-in pantry and hidden benchtop cupboards keep the space clutter-free, while the expansive island bench becomes a natural gathering point.
The open-plan layout ensures the whole family can enjoy time together, while a dining area large enough to accommodate extended family guarantees this will become the go-to spot for Christmas lunch. Also on this level, three oversized bedrooms cater perfectly to everyday family life.
Upstairs, the main suite is a true retreat. Featuring a generous walk-in robe, open-plan bathroom with a showstopping bath, and a private living space adaptable to a study or nursery which offers versatility at every stage of life. This space feels more like a boutique hotel than a bedroom.
The lower level adds remarkable flexibility. A fully self-contained flat with its own separate entrance features a full kitchen, bedroom and abundant storage. Whether used as a guest wing, teenager's hideaway, or poolside pavilion, it offers privacy and flexibility. Step outside to the sparkling pool, the perfect backdrop for long summer weekends, creating the feeling of a permanent holiday in your own backyard.
Every detail of this home has been considered for comfort and efficiency: ducted reverse-cycle heating and cooling, underfloor heating, double glazing, Crimsafe screens, LED lighting, and electric blinds all combine to elevate the living experience.
Set on one of Campbell's most beautiful tree-lined streets, 10 Ryrie Street is more than an address, it's a lifestyle. Within walking distance to the leafy trails of Mount Ainslie, the vibrant city centre, and picturesque Lake Burley Griffin, this is one of Canberra's most tightly held suburbs. Surrounded by quality homes in a welcoming streetscape, with a strong sense of community, 10 Ryrie Street is where architectural pedigree, family functionality, and enviable location come together to create a home without compromise.
At a glance:
- Architecturally designed by Enrico Taglietti and thoughtfully extended
- Showstopping kitchen with integrated appliances, walk-in pantry and island bench
- Spacious, open-plan living area
- Main bedroom retreat with walk-in robe and separate living area
- Fully self-contained flat that doubles as a pool house
- Balconies off the living area and main bedroom
- Ducted reverse-cycle air-conditioning
- Under-floor heating throughout
- Double-glazed windows
- Crimsafe screens
- Sparkling pool with large outdoor entertaining area
- Double lock-up garage with automatic door
- Two driveways
- Beautiful, tree-lined street
- Close proximity to Mt Ainslie Nature Reserve and Lake Burley Griffin
- Close proximity to Campbell Shops and Canberra CBD








 View more
View more View more
View more View more
View more View more
View more
