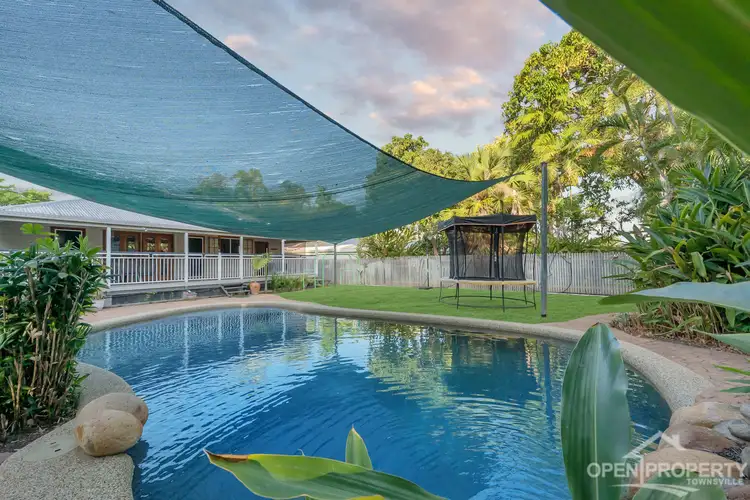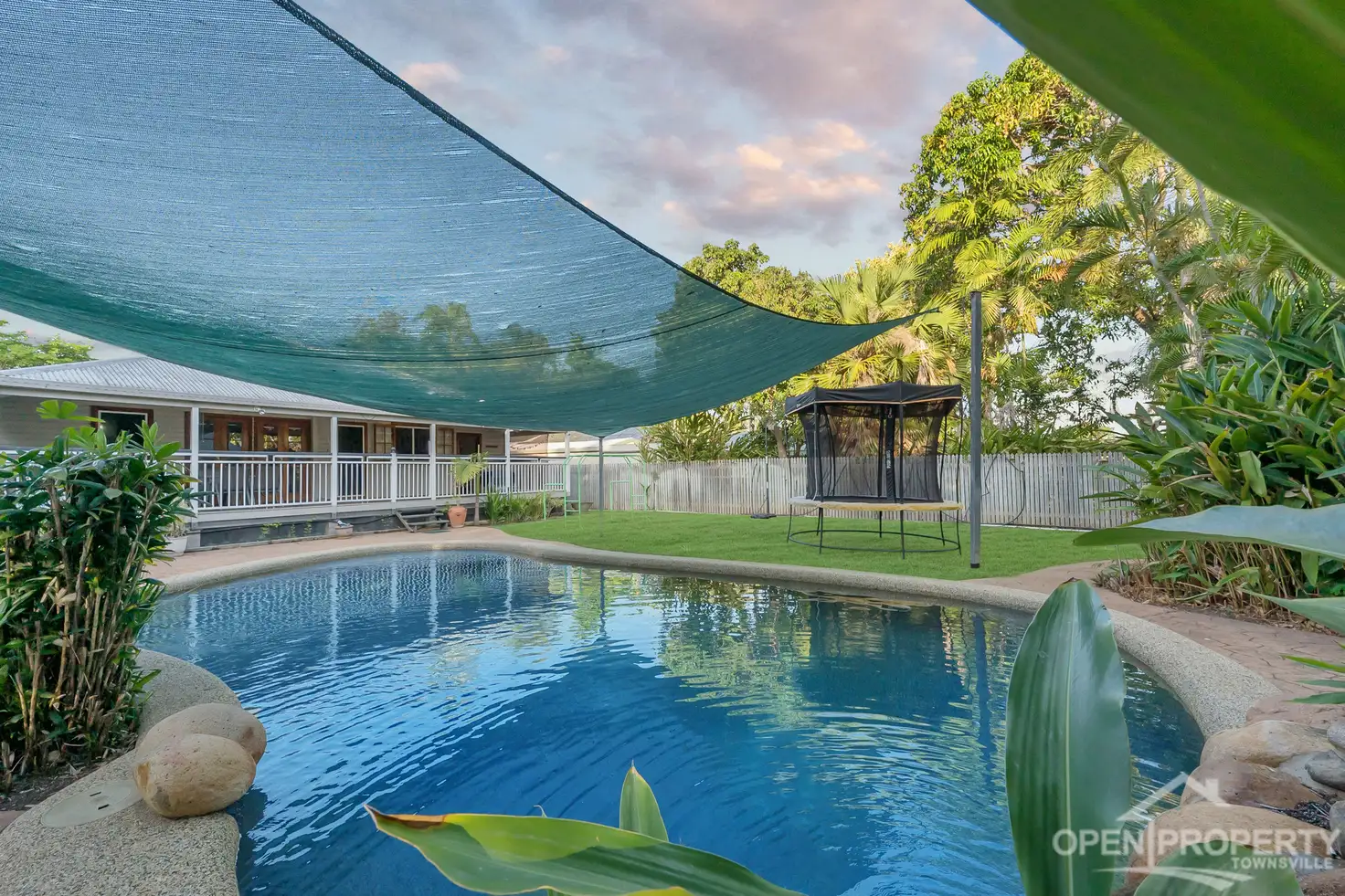$690,000
3 Bed • 2 Bath • 2 Car • 1012m²



+8
Sold





+6
Sold
10 Sabadine St, Aitkenvale QLD 4814
Copy address
$690,000
- 3Bed
- 2Bath
- 2 Car
- 1012m²
House Sold on Fri 8 Mar, 2024
What's around Sabadine St
House description
“A Home Full of Lifestyle”
Land details
Area: 1012m²
What's around Sabadine St
 View more
View more View more
View more View more
View more View more
View moreContact the real estate agent

Michael Gilbertson
Open Property
0Not yet rated
Send an enquiry
This property has been sold
But you can still contact the agent10 Sabadine St, Aitkenvale QLD 4814
Nearby schools in and around Aitkenvale, QLD
Top reviews by locals of Aitkenvale, QLD 4814
Discover what it's like to live in Aitkenvale before you inspect or move.
Discussions in Aitkenvale, QLD
Wondering what the latest hot topics are in Aitkenvale, Queensland?
Similar Houses for sale in Aitkenvale, QLD 4814
Properties for sale in nearby suburbs
Report Listing
