Auction Location: on site
Why spend your days on ladders, behind a lawnmower, or caught up in home maintenance when life has so much more to offer? Whether you're ready to downsize without compromise or simply crave more time for what matters most, this beautifully presented single-level courtyard home offers relaxed, low-maintenance living in one of the Eastern Suburbs' most convenient and cafe-connected pockets.
Set on a manageable allotment of approximately 355 sqm - with not a stair in sight - this home features three well-proportioned bedrooms, including a master suite with built-in robes and a private ensuite. The central bathroom is thoughtfully designed with a separate shower, bath, and toilet, ideal for everyday ease.
At the heart of the home, an open-plan kitchen, dining, and living area offers a warm and inviting space to gather or unwind. French doors open to a tranquil courtyard garden, creating a seamless indoor-outdoor flow for year-round enjoyment.
A standout feature is the bonus rear conservatory - bathed in natural light thanks to its striking gabled glass ceiling and full-height windows and sliding doors. Whether it's morning coffee, afternoon reading, or entertaining with a leafy view, this sun-drenched retreat is sure to impress.
This is lock-up-and-leave living at its finest - ideal for those who love to travel or simply want to enjoy a more carefree daily routine.
While the home is ready to enjoy now, it also offers a fantastic opportunity for those with a vision. A little TLC and some thoughtful updates could truly elevate the space and unlock its full potential.
Additional features to love:
- Built-in robes and shelving in Bedroom 3, with a lovely outlook to the conservatory
- Timber kitchen with breakfast bar, stainless steel appliances, and dishwasher
- Fisher & Paykel fridge included in the sale
- Double side-by-side carport with secure automatic roller doors
- Ducted reverse-cycle air conditioning for year-round comfort
- Brand new carpet in all three bedrooms
- Sensor-activated nightlights for added evening convenience
- 22-panel solar power system for greater energy efficiency
- Instantaneous gas hot water system
Perfectly tailored for downsizers seeking comfort without compromise, this home also presents an outstanding opportunity for first-home buyers or investors looking to enter a tightly held suburb. Here, lifestyle, location, and value converge at an accessible price point.
Zoned for highly regarded Marryatville Primary School (400m) and Marryatville High School (900m), and within easy walking distance to some of Adelaide's most prestigious private schools- just 4 minutes to Pembroke School and 15 minutes to Loreto College - this is a prime position for families focused on quality education.
Homes like this are rarely offered. Move in and enjoy the comfort as is - or add your personal touch to make it truly your own.
Smart, stylish, and stress-free - this is your perfect next chapter.
AUCTION: Wednesday 4th June at 1pm, on site.
($1,150,000)
CT: Volume 5207 Folio 866
Council: Norwood Payneham St Peters
Council Rates: $1,618.29 per annum (approx.)
Land Size: 355 square metres (approx.)
Year Built: 1985 (approx.)
To make an offer, scan the code below:
https://prop.ps/l/LijgfI8P1Wbc
(Please copy and paste the link into your browser)
The Vendor's Statement (Form 1) will be available for perusal by members of the public:-
(A) at the office of the agent for at least 3 consecutive business days immediately preceding the auction; and
(B) at the place at which the auction is to be conducted for at least 30 minutes immediately before the auction commences.
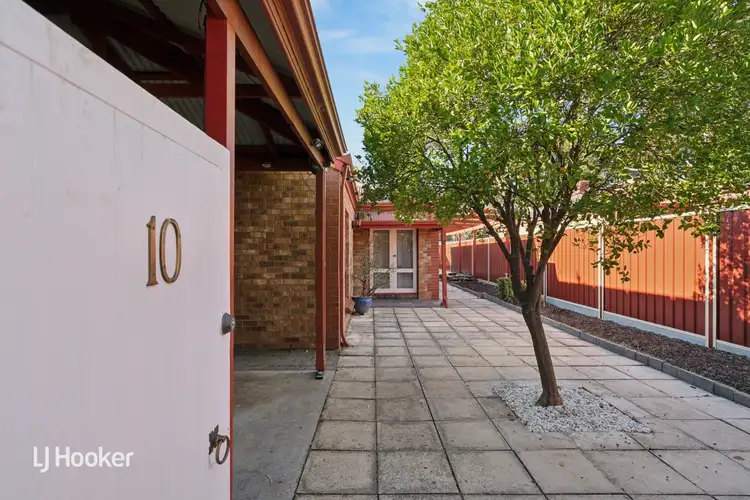
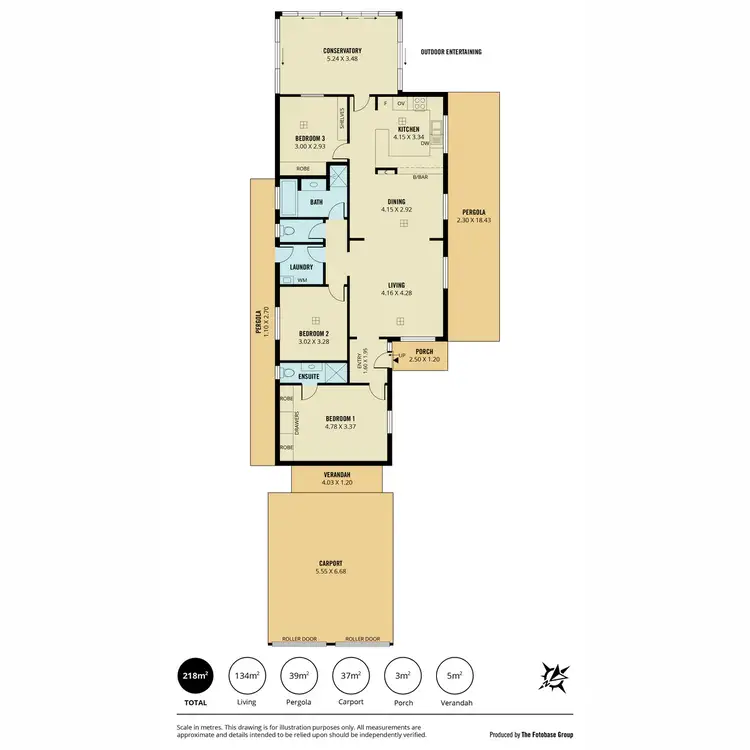
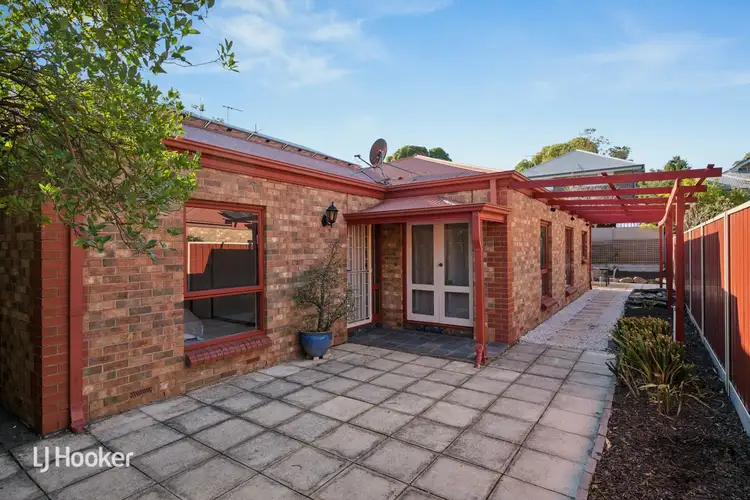
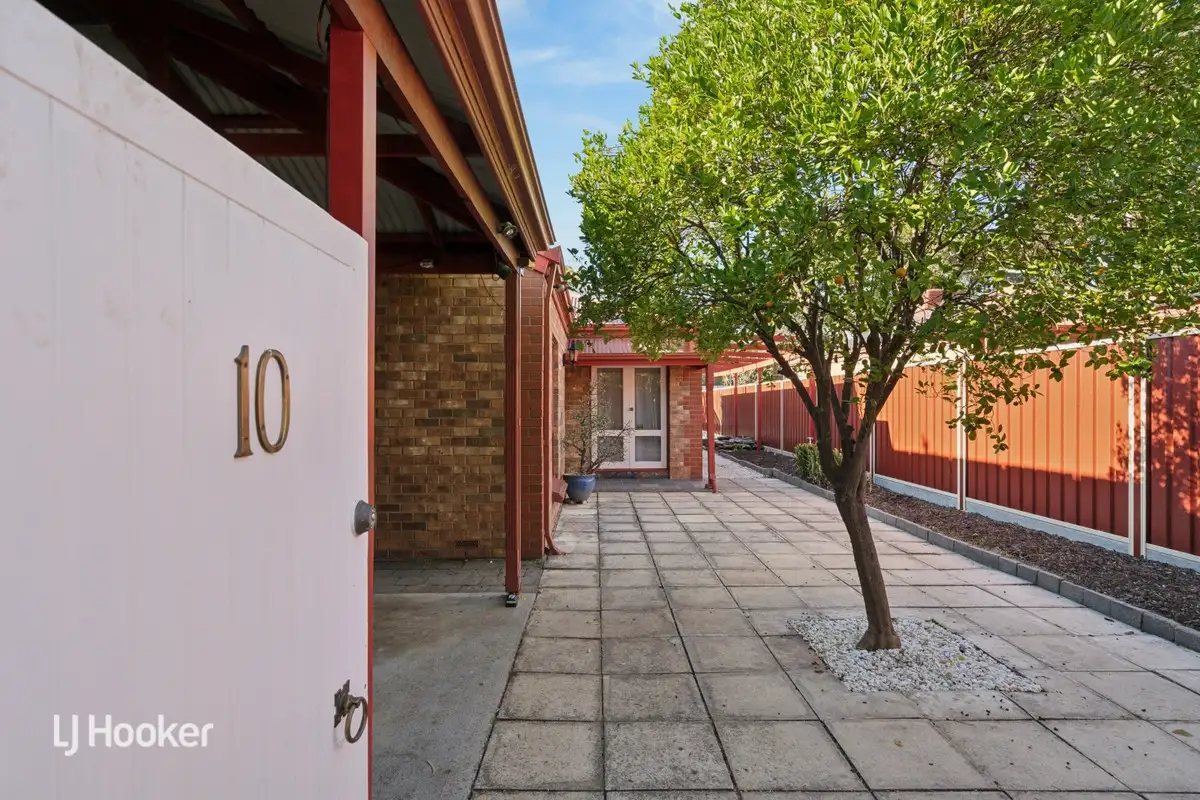


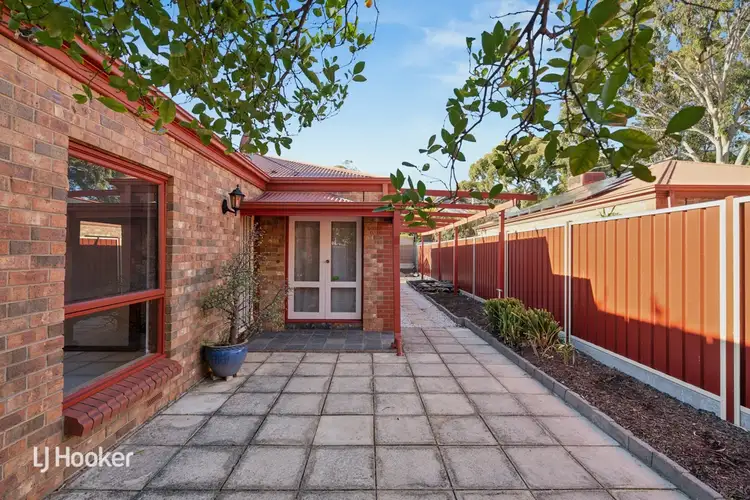

 View more
View more View more
View more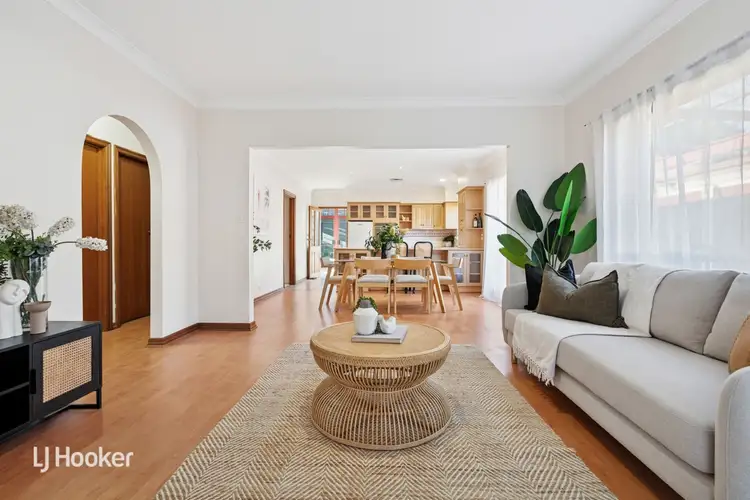 View more
View more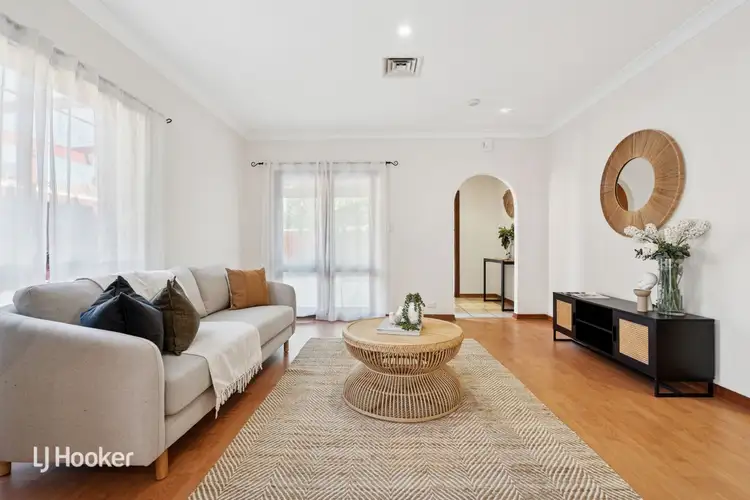 View more
View more
