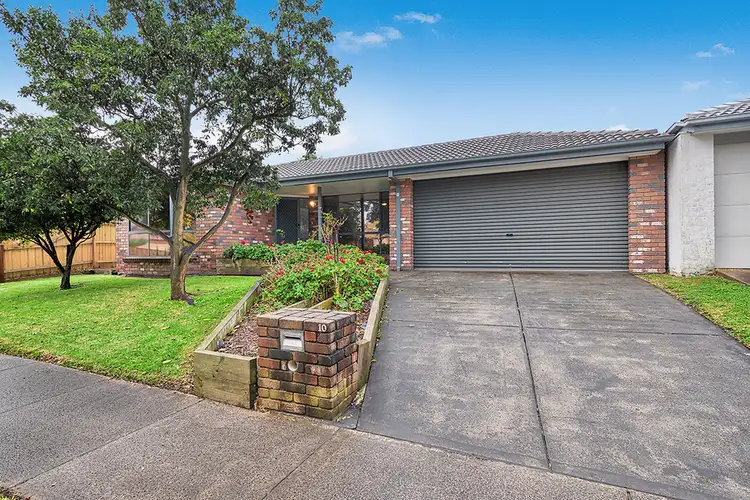“SOLD BY MARK SIMONS”
CRANBOURNE NORTH - COURTENAY GARDENS ESTATE: Finally, a place to call home is what you are going to say when you step through this door. Set on a 500 square metre block of land, this home will surely impress the fussiest of buyers. In a great location and with an amazing street appeal, this home isn't going to last long.
This single storey home has plenty to offer and would be perfect for the growing family. As you walk through the main door of this beautiful home, you are greeted by the spacious lounge. The master bedroom with full ensuite, walk-in robe and bay window is spacious and located directly opposite the formal lounge.
As you progress through you will then be mesmerized by this wonderful open plan kitchen, dining and living area. The kitchen forms the nucleus of this home being located in the middle and surrounded by the rest of the living zones. The kitchen comes with plenty of storage, counter top space and quality appliances.
The two other bedrooms are situated to the rear of the house and come with large built-in robes and is well serviced by the centrally located shower and bath. The home has neutral tones and is bright and airy letting in a lot of natural light.
For the entertainer in you, the large pergola will surely be a treat. With a well-manicured, low maintenance garden, you will have plenty of time to enjoy all that this home has to offer. The double lock up garage also has a rear remote roller door access to the back yard.
Located within the much sought-after Courtenay Gardens Estate, with all the amenities at your door-step, this home is not going to last long.
Homes like these seldom come to the market so if you are to secure a quality home in one of the best estates in Cranbourne North, please do take note of this address and make it a point to inspect.
BOOK AN INSPECTION TODAY, IT MAY BE GONE TOMORROW - PHOTO ID REQUIRED AT OPEN FOR INSPECTIONS!
DISCLAIMERS:
Every precaution has been taken to establish the accuracy of the above information, however it does not constitute any representation by the vendor, agent or agency.
Our floor plans are for representational purposes only and should be used as such. We accept no liability for the accuracy or details contained in our floor plans.
Due to private buyer inspections, the status of the sale may change prior to pending Open Homes. As a result, we suggest you confirm the listing status before inspecting.
Added Internal/External features include:
- Master with FES/WIR
- Formal Lounge
- Open Plan Living/Dining/Kitchen
- 600mm cooktop
- 600mm oven
- Dishwasher
- Bay Window in Master
- Ceiling Fans x 4
- Wall-mounted heater
- Split Air Conditioner
- Pergola
- Garden Shed
- Double lock-up garage with front and rear remote roller door access
*Courtenay Gardens Primary School is approximately seven minutes drive away from home
*Lyndhurst Secondary College is approximately 10 minutes drive away from home
*Cranbourne Home Maker Centre is approximately five minutes drive away from home
*Thompson Parkway Shopping - Woolworths is approximately five minutes drive away from home
*Public Transport - Bus Stop is five minutes walk from home.
*Springhill Shopping - Coles is approximately five minutes drive away from home
*Cranbourne Park shopping centre is approximately twelve minutes drive away from home
*South Gippsland Highway is approximately five minutes drive away from home
*Princes Freeway is approximately twelve minutes drive away from home
*East Link is approximately twenty minutes drive away from home
*Casey Central Shopping is approximately five minutes drive away from home
*Fountain Gate Shopping Centre is approximately fifteen minutes drive away from home
*Merinda Park railway station is approximately seven minutes drive away from home

Air Conditioning

Toilets: 2
Built-In Wardrobes, Close to Schools, Close to Shops, Close to Transport, Garden









 View more
View more View more
View more View more
View more View more
View more

