Price Undisclosed
4 Bed • 2 Bath • 2 Car • 721m²
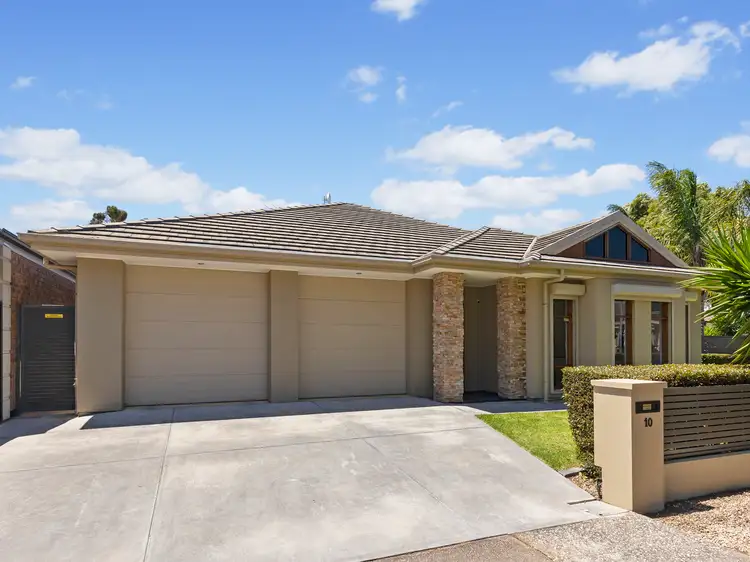
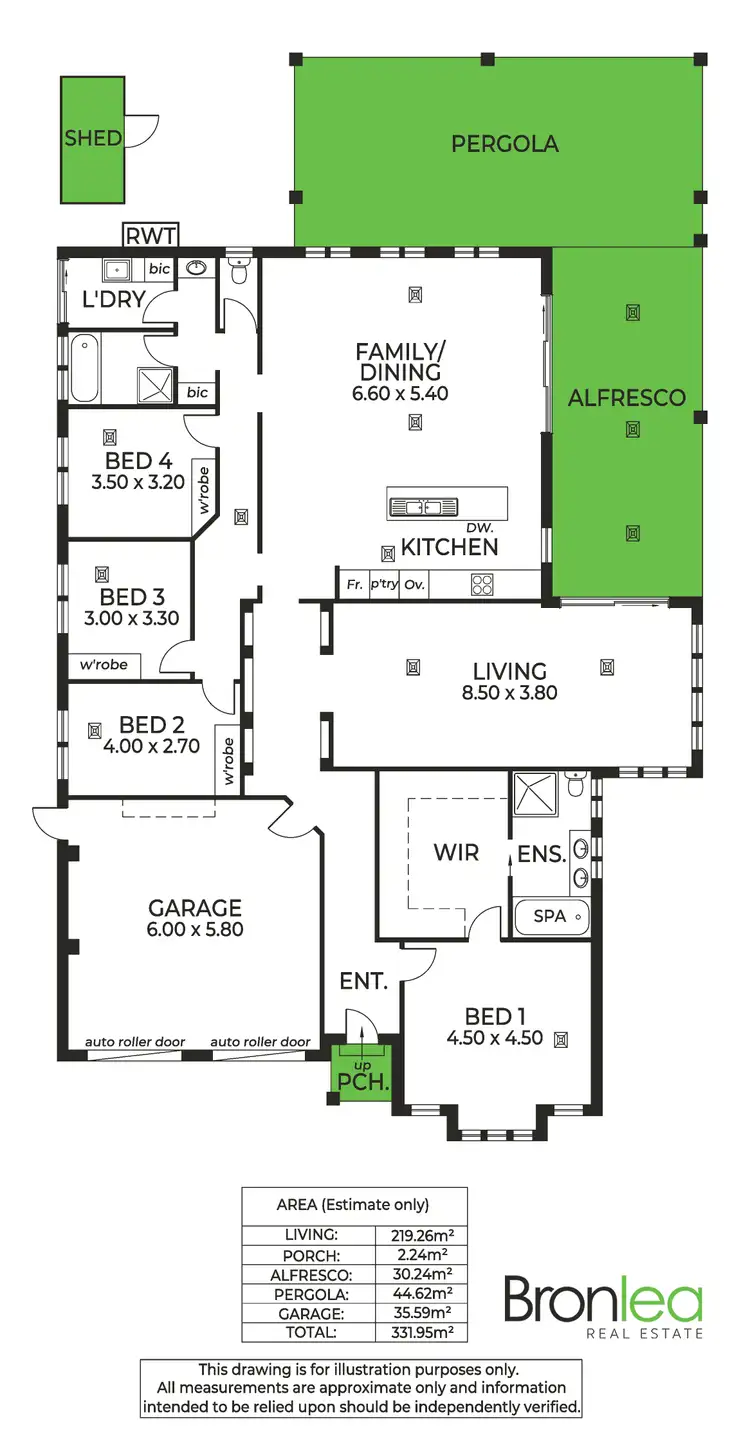
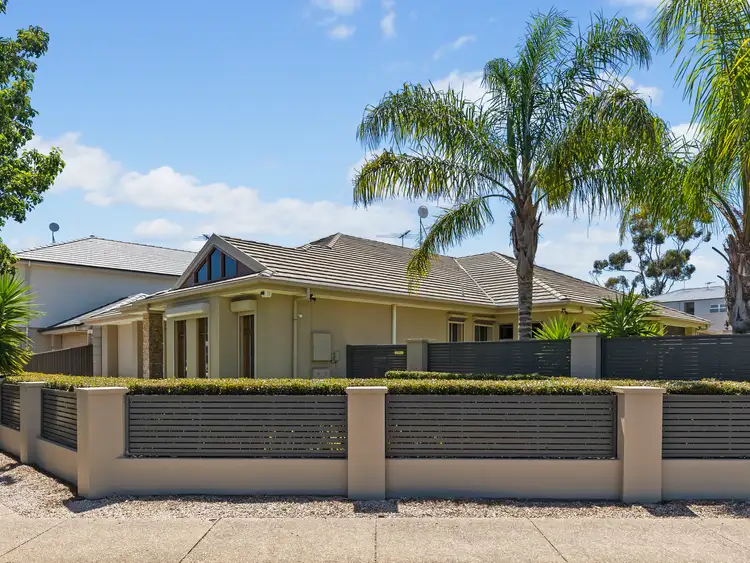
+20
Sold
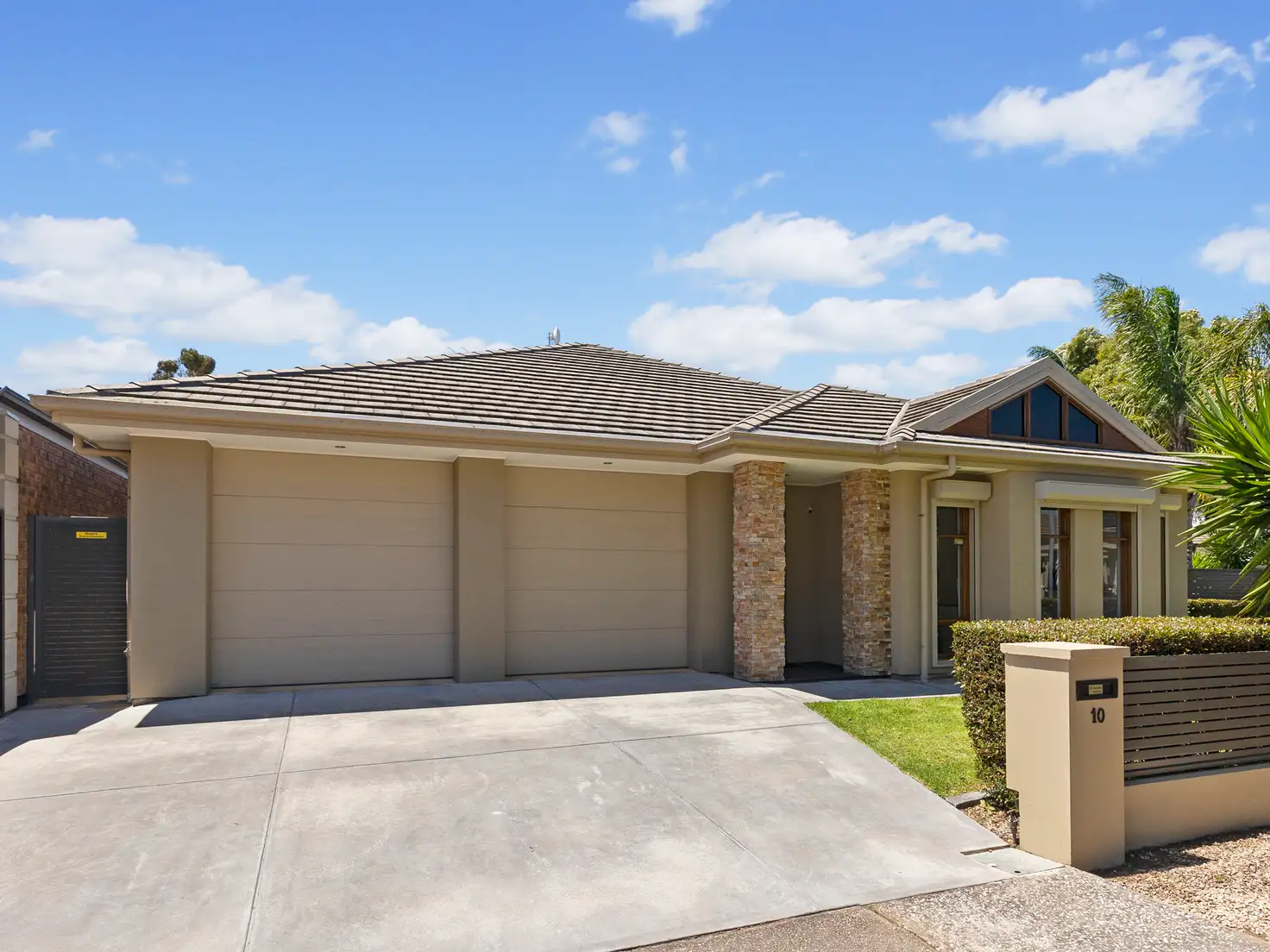


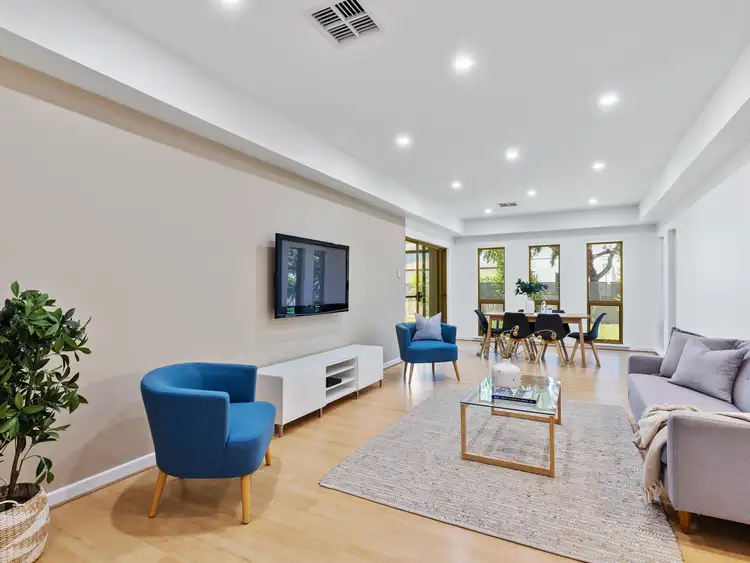
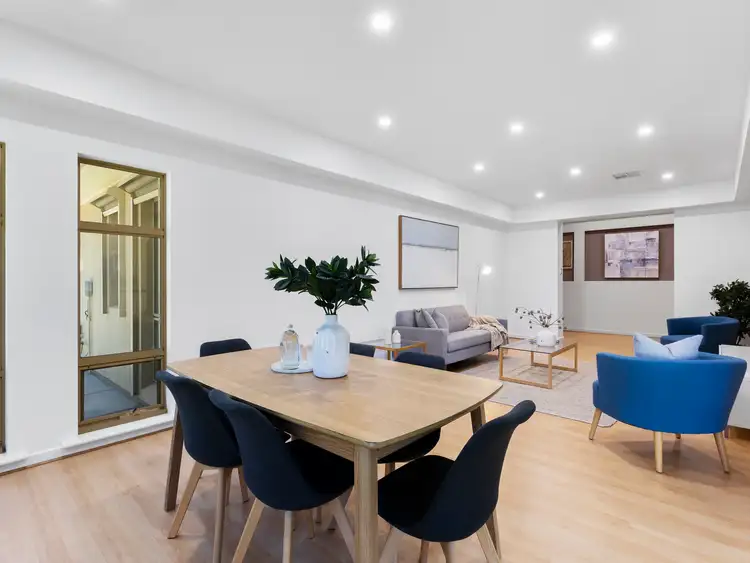
+18
Sold
10 Samuel Lewis Avenue, Underdale SA 5032
Copy address
Price Undisclosed
- 4Bed
- 2Bath
- 2 Car
- 721m²
House Sold on Sat 20 Jan, 2024
What's around Samuel Lewis Avenue
House description
“ANOTHER ONE SOLD AT AUCTION by Bronwyn Drabsch”
Property features
Land details
Area: 721m²
Interactive media & resources
What's around Samuel Lewis Avenue
 View more
View more View more
View more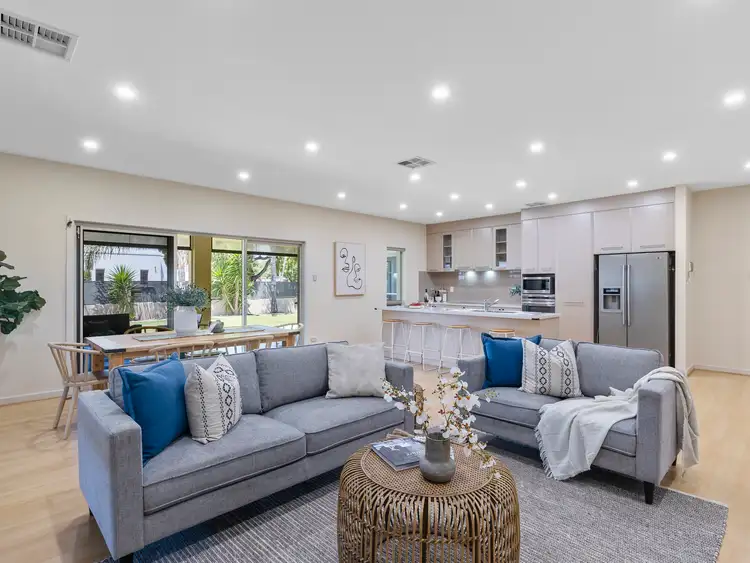 View more
View more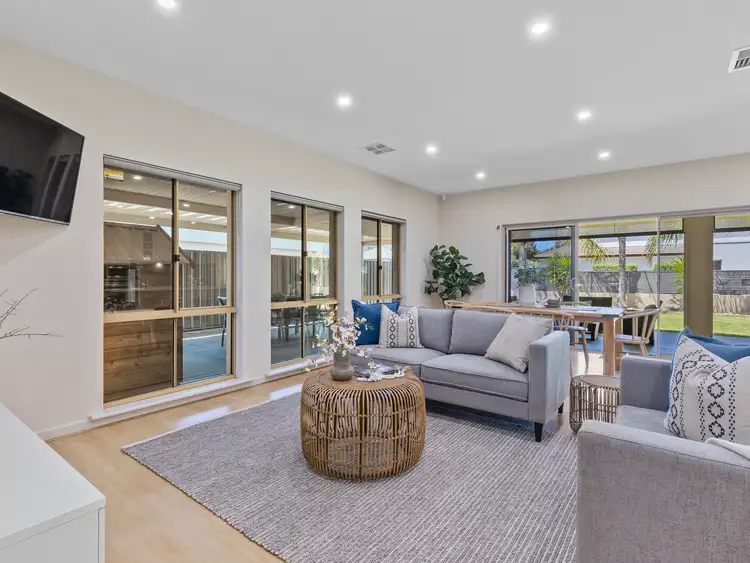 View more
View moreContact the real estate agent

Bronwyn Drabsch
Bronlea Real Estate
0Not yet rated
Send an enquiry
This property has been sold
But you can still contact the agent10 Samuel Lewis Avenue, Underdale SA 5032
Nearby schools in and around Underdale, SA
Top reviews by locals of Underdale, SA 5032
Discover what it's like to live in Underdale before you inspect or move.
Discussions in Underdale, SA
Wondering what the latest hot topics are in Underdale, South Australia?
Similar Houses for sale in Underdale, SA 5032
Properties for sale in nearby suburbs
Report Listing
