“MAKE THIS YOUR NEW HOME...”
A great opportunity to buy a fantastic family sized home in this great development where homes are not often available, especially on a full sized block...with side access! This beautifully presented executive home featuring all of the extras! Close to all amenities in the Cockburn City area, next door to St Jerome's School and Church, only a 5 minute drive to the stunning Coogee Beach and the ever expanding Port Coogee whilst only being less than 15 minutes from the cosmopolitan Fremantle.
This house boasts a number of sought after features with 4 large bedrooms, 3 bathrooms, home theatre and a larger than normal kitchen. The home chef will be impressed with the by the size and quality appliances and the breakfast bar and substantial cupboard space means less clutter. The kitchen connects onto the open plan dining and living area.
The master bedroom is complete with ensuite and full sized walk in robe and direct access to the porch outside for your morning coffee. Attached to the master bedroom is a sitting room which is complete with television socket and gas point, for those who work from home this could be the perfect home office.
The two rear bedrooms are both large and will certainly cater to those with growing children. They both feature built in robes, bed side ceiling lights and dual USB wall charging sockets for mobile devices and high wall mounted TV points.
Downstairs there is also another "Master" bedroom with a built in robe, bathroom and toilet.
The porcelain tiled entrance hallway leads through to the open planned living, kitchen dining area and includes the stairs and first floor landing.
The longer than normal double garage is handy for parking a large SUV or 4WD. There is also extensive car parking out the front of the property which will easily accommodate a boat, caravan (or both!) and more!
The front and rear gardens are beautifully landscaped and are fully reticulated. The rear garden is a fantastic area for children to play or for entertaining.
The large patio area can be accessed from the main living area and is complete with ceiling fan, wall mounted electric points and a gas bayonet socket.
Other features worth noting:
- Evaporative air conditioning throughout the house
- Ceiling fans in all main rooms with remote control operation
- 4 gas bayonet sockets
- Utility room with full floor to ceiling sliderobe
- Ample storage throughout
- Nice mix of dual window roller blinds and window furnishings throughout
*Information Disclaimer: This document has been prepared for advertising and marketing purposes only. It is believed to be reliable and accurate, but clients must make their own independent enquiries and must rely on their own personal judgement about the information included in this document. ACTON Coogee provides this document without any express or implied warranty as to its accuracy. Any reliance placed upon this document is at the client's own risk. ACTON Coogee accept no responsibility for the results of any actions taken, or reliance placed upon this document by a client.

Air Conditioning

Toilets: 3
Built-In Wardrobes, Close to Schools, Close to Shops, Close to Transport, Garden
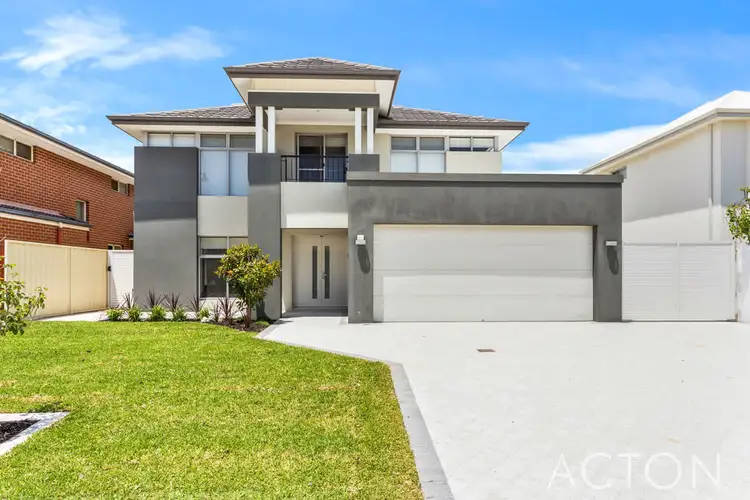
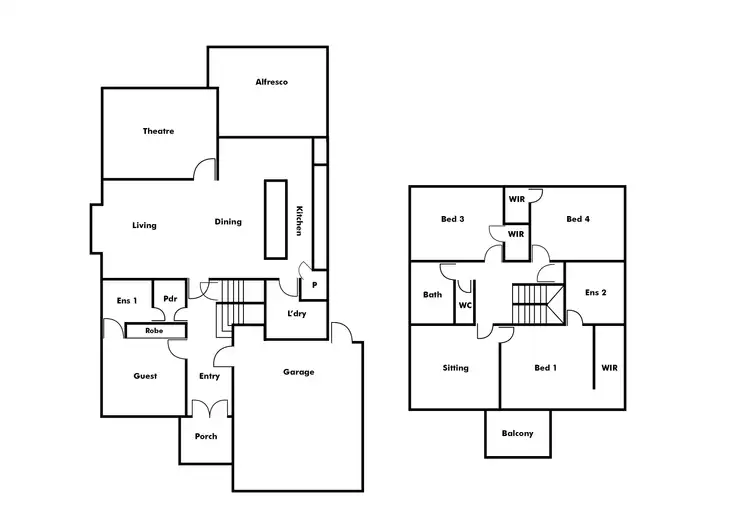
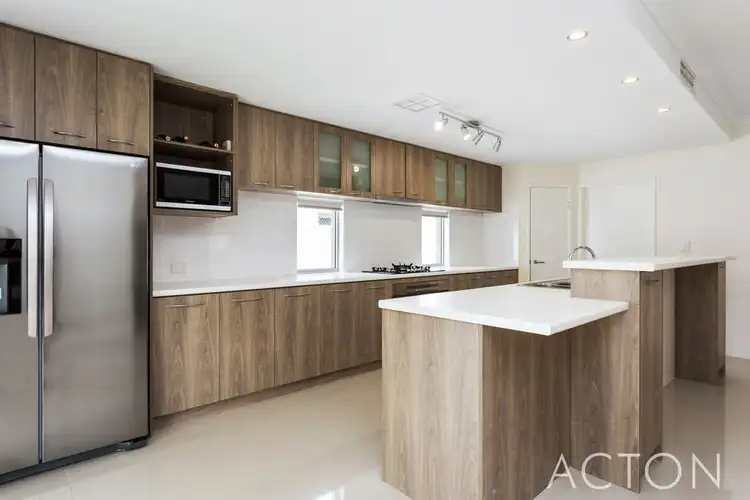
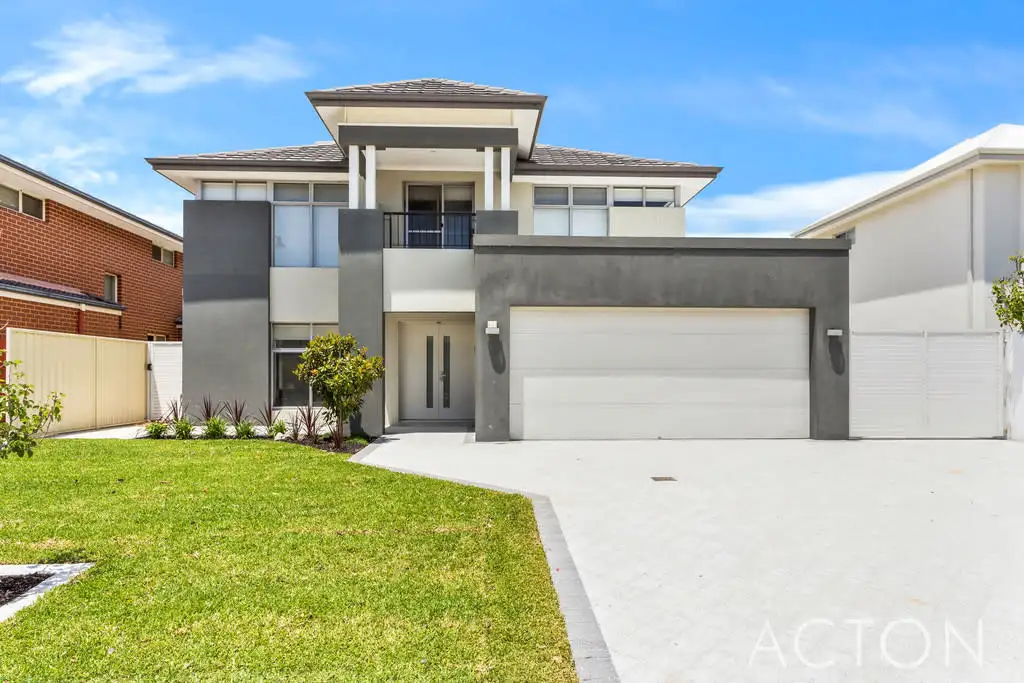


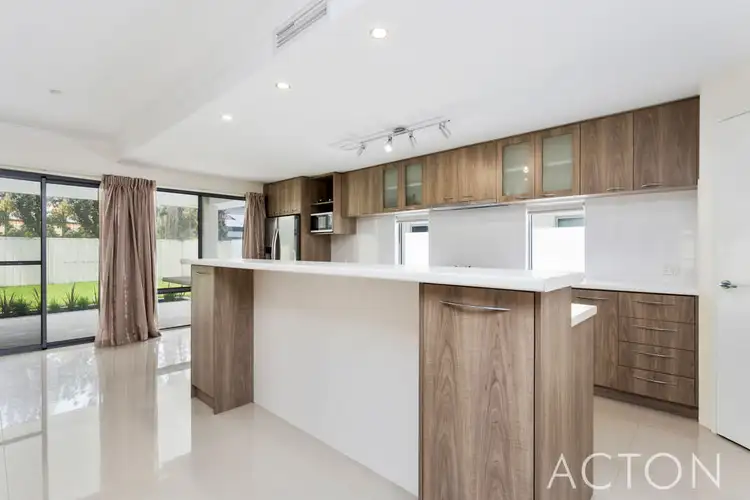
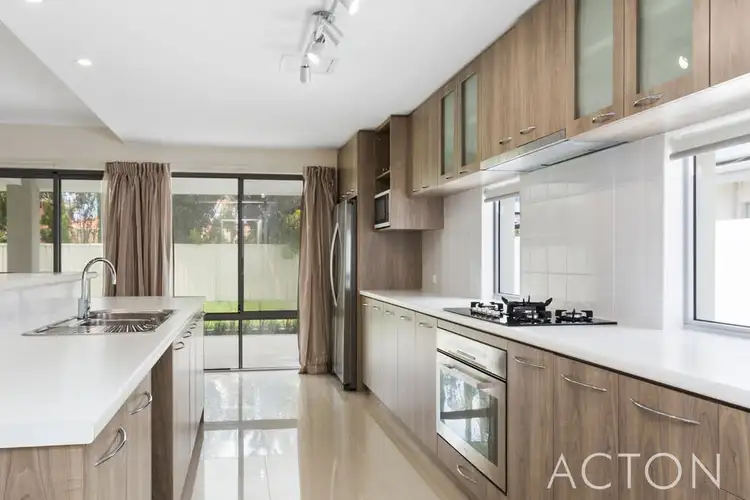
 View more
View more View more
View more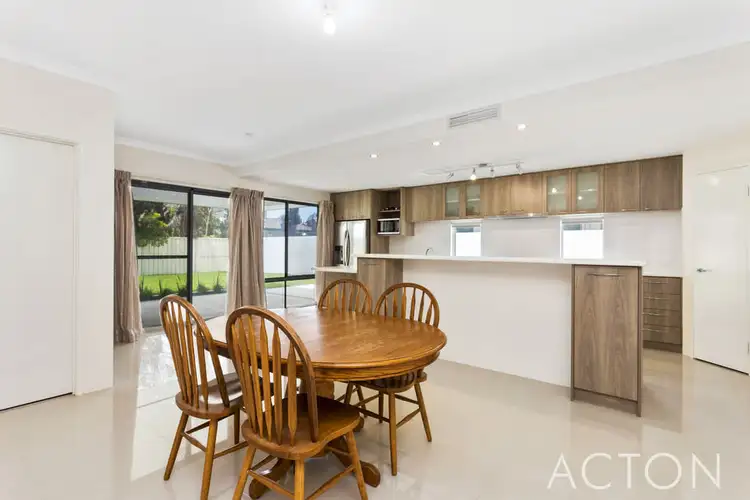 View more
View more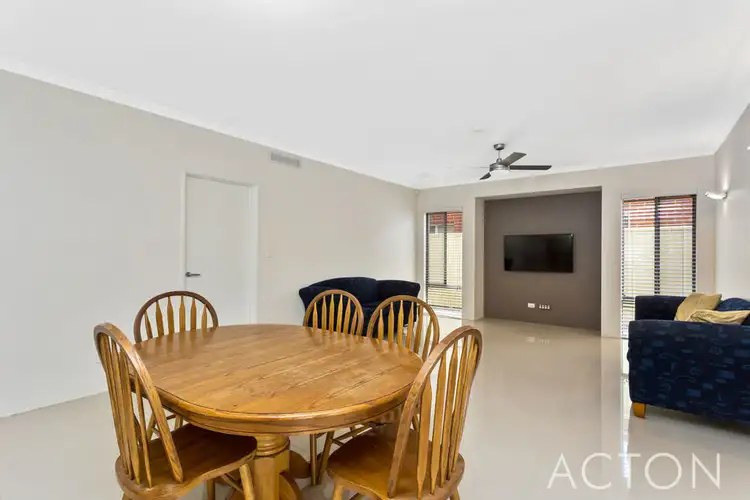 View more
View more
