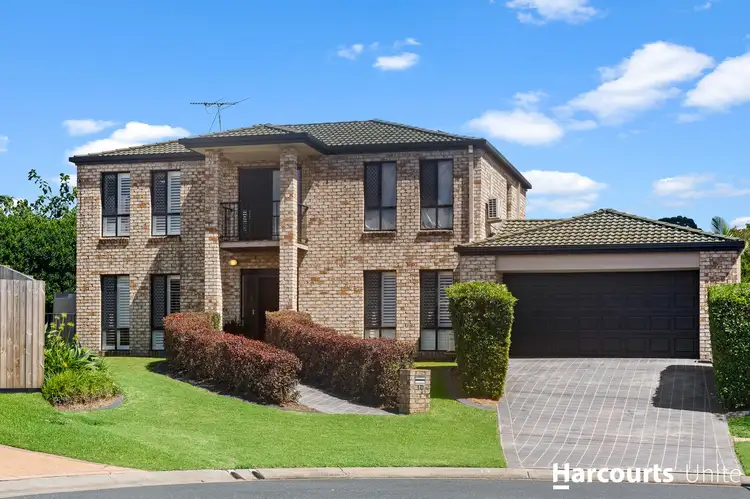Welcome to your enchanting retreat nestled at the end of a serene cul-de-sac! This delightful two-story brick haven exudes charm and sophistication, offering a sanctuary of comfort and style.
As you step through the grand entrance, you'll be captivated by the harmonious fusion of modern elegance and timeless appeal. Sunlight dances through the plantation shutters, casting a gentle glow over the inviting living spaces below.
Entertain with ease in the spacious dining room, kept cool and comfortable year-round by the whisper-quiet air conditioning. The adjacent kitchen is a culinary masterpiece, featuring stone benches, ample storage, and an electric stove, all bathed in natural light streaming through tinted windows, creating an ambiance of tranquility and warmth.
Downstairs, discover the versatility of an office space or fifth bedroom, complete with its own air conditioning for personalized comfort. Adjacent, find the convenience of an internal laundry and a toilet, offering practicality without sacrificing style.
Ascend the staircase to the second level, where plush carpeting leads you to three inviting bedrooms, each adorned with built-in wardrobes and ceiling fans, ensuring restful nights and peaceful dreams. The main bathroom beckons with a luxurious shower and separate bath, providing a haven of relaxation for the whole family.
But the true piece de résistance awaits in the master suite, where double built-in wardrobes and a lavish ensuite promise indulgent comfort and serenity. Step outside to discover your own private oasis-a timber deck invites al fresco dining and leisurely lounging, while the sparkling saltwater pool offers refreshment on warm summer days.
A water tank stands ready to nourish the lush gardens that surround the fully fenced yard, creating a picturesque backdrop of natural beauty and tranquility. With the convenience of a double remote garage and the peace of mind of a secure, family-friendly neighborhood, this home truly offers the epitome of modern luxury living. Don't miss your chance to experience the magic of this extraordinary property-schedule your private viewing today!
Features Include:
- 5kw solar inverter
- Tinted windows to kitchen
- Downstairs office/ fifth bedroom with aircon
- Downstairs internal laundry with toilet
- Dining room with aircon
- Aircon to Family and living room
- Kitchen with stone benches, ample storage, electric stove, and large fridge space
- Double remote garage
- Carpeted upstairs
- 3 bedrooms with built in wardrobes and ceiling fans
- Main bathroom with shower and separate bath
- Upstairs kids area with balcony
- Master room with double built in wardrobes and ensuite
- Timber deck outside - undercover
- Pool - salt water
- Water tank for gardens
- Fully fenced yard
Location:
• Local shops including 7 eleven, gym, café, bottle shops and take-away - 300m
• Living Faith Lutheran Primary - 2.00km
• Griffin Sporting Complex - 2.10km
• Griffin State School - 2.10km
• Murrumba Downs Train Station - 3.00km
• Murrumba Downs State Secondary College - 3.00km
• Undurba State School - 3.00km
• Bruce Highway - 4.00km
• Murrumba Downs Shopping Centre - 4.20km
• Westfield North Lakes / Ikea - 4.30km
• Brisbane Airport - 25km
• Brisbane CBD - 28km
Disclaimer: All photographs, facades, colour schemes, floor plans and dimensions are for illustrative purposes only and may vary slightly to the end product.
This property is being sold by auction or without a price and therefore a price guide cannot be provided. The website may have filtered the property into a price bracket for website functionality purposes.








 View more
View more View more
View more View more
View more View more
View more
