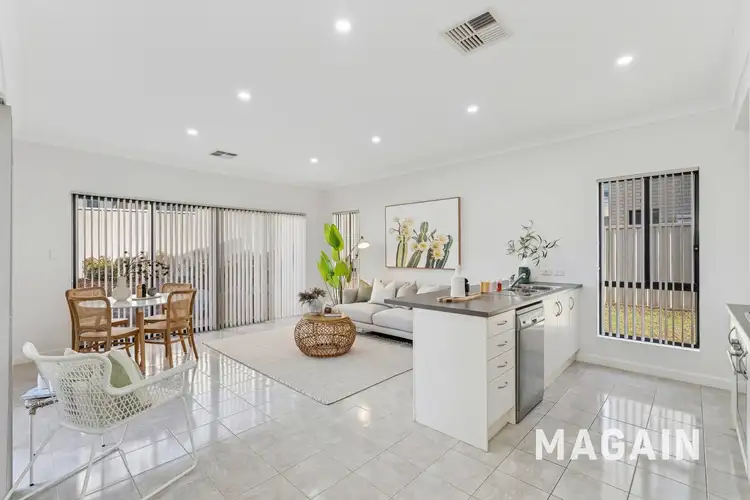Travis Denham and Andrew Fox are excited to present 10 Saxon Avenue, Christies Beach to the market.
Perfectly positioned in the highly desirable suburb of Christies Beach, this stylish three-bedroom home, built in 2010, offers the ultimate in relaxed coastal living, just a two-minute walk from the stunning esplanade. Designed with modern families in mind, the spacious two-storey layout features an open-plan design that effortlessly blends style, functionality, and flexibility. With generous living spaces and a thoughtfully considered floor plan, this home provides the ideal environment for comfortable everyday living and easy entertaining.
Step inside and follow the hallway to a light-filled open-plan living area, thoughtfully designed for both entertaining and everyday family life. Two sets of glass sliding doors seamlessly connect the indoors to a generous backyard, an ideal play space for children and pets. Throughout the home, ducted reverse cycle air conditioning provides year-round climate control, ensuring comfort in every season.
The kitchen stands out with its sleek, contemporary design, showcasing ample white cabinetry beautifully contrasted by dark benchtops. Equipped with quality stainless steel appliances, including a 4-burner gas cooktop, rangehood, oven, and dishwasher, it offers both style and functionality. A generous pantry, designated fridge recess, and a convenient breakfast bar make it perfect for everyday meals and effortless entertaining.
This home features three generously sized bedrooms, each filled with natural light and complemented by plush carpeting and ceiling fans for year-round comfort. Bedrooms two and three are located upstairs, offering privacy and space for family or guests, while the master suite is conveniently positioned on the ground floor. Complete with a luxurious walk-in wardrobe and a private ensuite, the master provides a peaceful retreat for the heads of the home.
The home's layout is thoughtfully designed for family living, with the main bathroom positioned upstairs to conveniently service bedrooms two and three. It features a full-sized bathtub, walk-in shower, modern vanity, and a separate toilet, ideal for busy households. Downstairs, a guest powder room adds extra convenience for visitors.
Completing the upper level is a versatile retreat, perfectly suited as a home office, children's playroom, or a private space for teens. Glass sliding doors open out to a covered balcony, where you can unwind and take in glimpses of the ocean beyond.
The front of the home is tidy and well-maintained, featuring low-maintenance landscaping with neatly arranged shrubs and trees set in bark. A single garage with a roller door and internal access provides secure vehicle storage and added peace of mind, while additional driveway space offers flexibility for extra parking if needed.
The location is second to none, offering a lifestyle of convenience and connectivity. Families will value the close proximity to quality schooling options, including O'Sullivan Beach Primary, Christie Downs Primary, and Christies Beach High School. Commuting is a breeze with nearby access to the Noarlunga Railway Station and Bus Interchange, while essential services such as Noarlunga Hospital and the Christies Beach Police Station are just minutes away. Enjoy weekends spent at O'Sullivan Beach, strolling the Coast Park Trail, catching a movie at Wallis Cinema, or shopping at Colonnades. Plus, the Adelaide CBD is an easy 35-minute drive via the M2.
Disclaimer: All floor plans, photos and text are for illustration purposes only and are not intended to be part of any contract. All measurements are approximate, and details intended to be relied upon should be independently verified.
RLA 299713
Magain Real Estate - Brighton
Independent franchisee - Denham Property Sales Pty Ltd









 View more
View more View more
View more View more
View more View more
View more


