There will be no place like home this summer when you move straight in to this entertainers delight at Metford.
Featuring a fantastic in-ground swimming pool and massive enclosed entertaining area, this home is ideal for those who love to spend time outdoors, with a large, fully fenced yard adding to its appeal for families with children, or pet owners.
Established trees and a large expanse of lawn help create a pleasant first impression for this brick and tile home, while fresh paint and new carpet throughout give the interior a nice, fresh feel.
The house has been decorated in modern, neutral tones of predominantly white and grey, providing a blank canvas to which the new owners can add their own personal touches. Large windows and sliding doors allow plenty of natural light into the rooms, with a skylight in the kitchen enhancing the airy ambience.
Larger than it first appears, the home features an L-shaped lounge room at the front, which can be completely closed off from the rest of the house for added privacy.
A second living area is on offer in the large open plan kitchen, dining and living room, providing space for the family to come together in a relaxed and casual setting.
A sliding door from this space provides access to the screened alfresco area while a large window in the kitchen overlooking the entertaining space adds to the indoor outdoor feel.
Hard-wearing white tiles are a practical flooring option in this high traffic area, while newly laid grey carpet throughout the rest of the home creates a sense of warmth and comfort.
The kitchen is sleek and contemporary looking, with bright, white cabinetry, a speckled stone-look laminate benchtop and stainless steel appliances.
A built-in pantry, overhead shelving and cupboards, recessed fridge and microwave spaces and breakfast bar add to its practical layout, while also providing ample storage space.
The adjoining open plan area provides direct access to one of the bedrooms, which would make an ideal home office for smaller families that didnt need the additional sleeping accommodation.
The remaining three bedrooms are grouped together along a central hallway, which also has access to the compact laundry and practical three-way bathroom.
Two of these bedrooms feature built-in wardrobes, while the master suite has a spacious walk-in wardrobe with built-in shelving and hanging space.
A modern ensuite with its own shower, toilet and vanity provides parents with their own private space, while the well-appointed main bathroom caters for the rest of the familys needs with a second shower and a large bath, as well as a separate wall-hung vanity with underbench cabinetry, and a separate toilet.
A double-door linen cupboard provides additional storage space and is conveniently located in the hallway just outside the three-way bathroom.
Ceiling fans in the bedrooms keep these spaces cool during the warmer months, while a split-system air conditioner in the west-facing living room keeps it comfortable year round.
With plenty of space inside and out and an updated interior that feels light and bright, this home is refreshed and ready for a new family to move in.
Ideally located in a quiet cul-de-sac, the home is within walking distance of a local playground and a short distance from nearby public and private schools, recreational facilities and neighbourhood shops.
The bustling retail and entertainment destination of Stockland Green Hills is less than five minutes drive away, providing all your shopping and essential needs, while a range of other professional and healthcare services are also within easy reach, including the new state-of-the-art regional hospital, which is under construction at the other end of Metford.
Ideal for families or first home buyers, the prime location of the property and its long list of features also make it a great opportunity for savvy investors.
SMS 10Scar to 0428 166 755 for a link to the on-line property brochure.
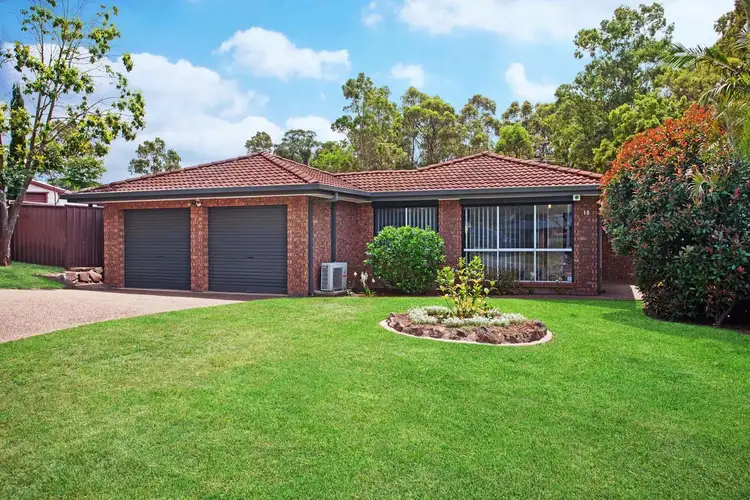
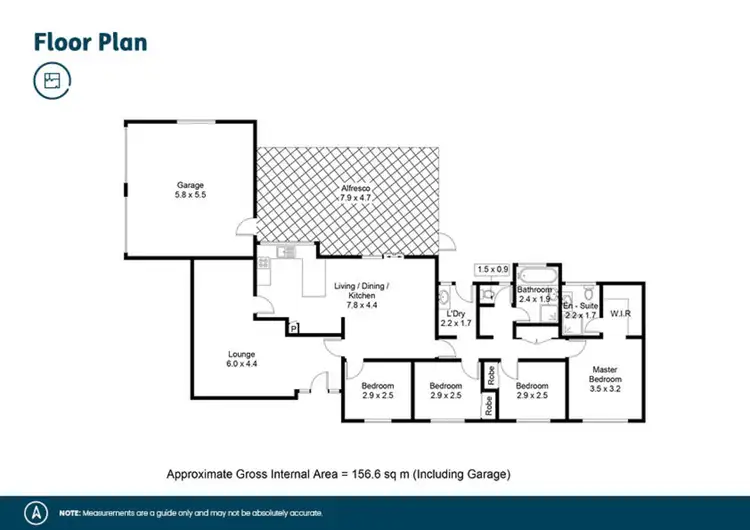
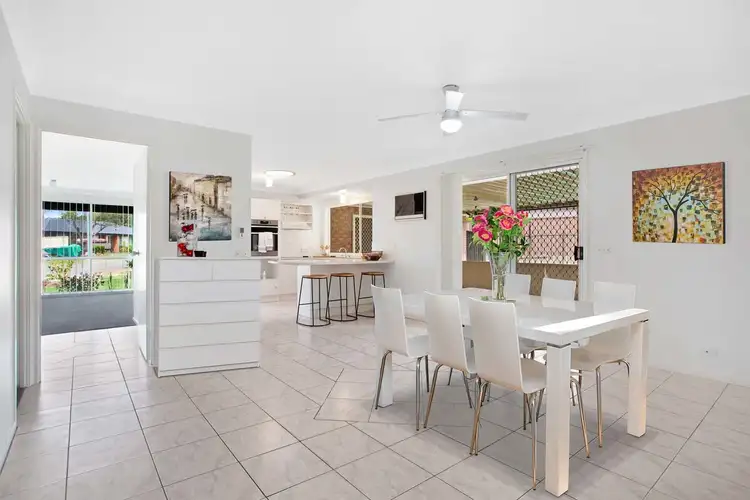
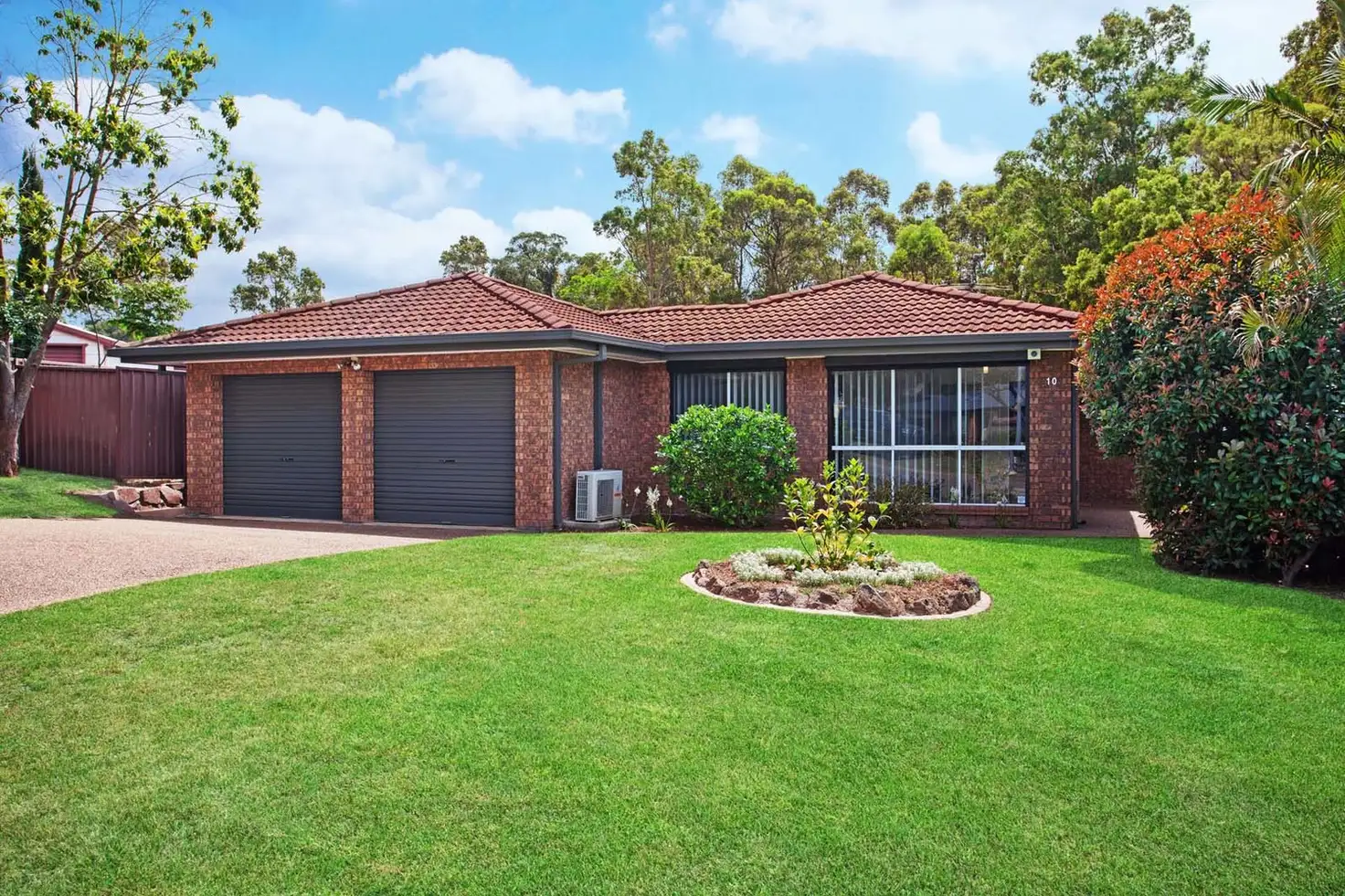


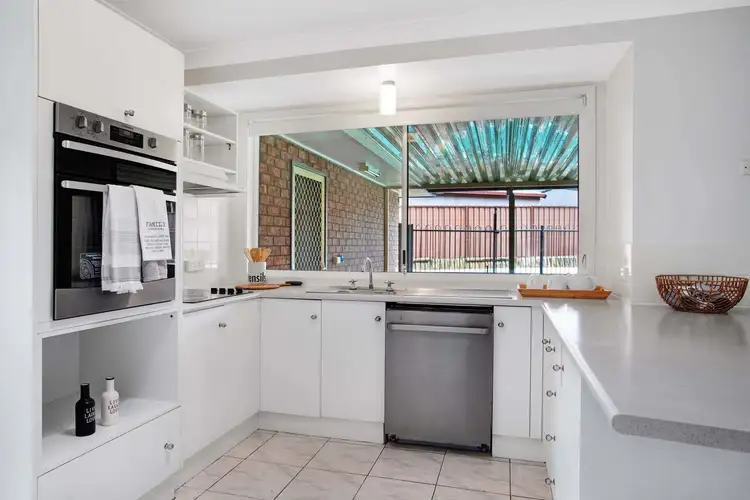
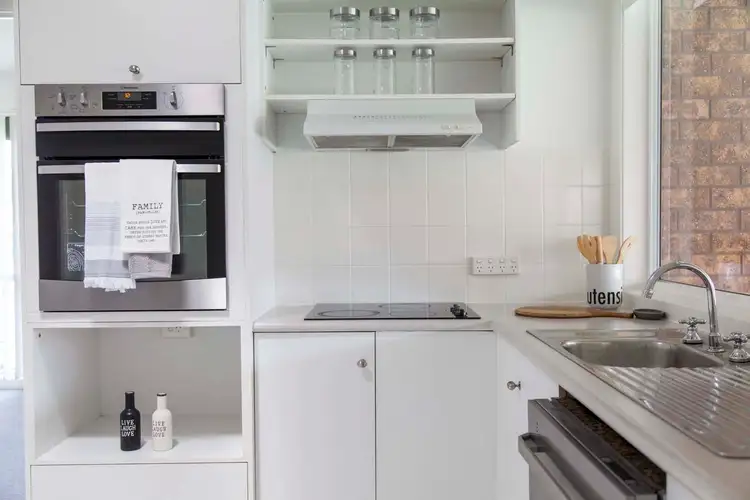
 View more
View more View more
View more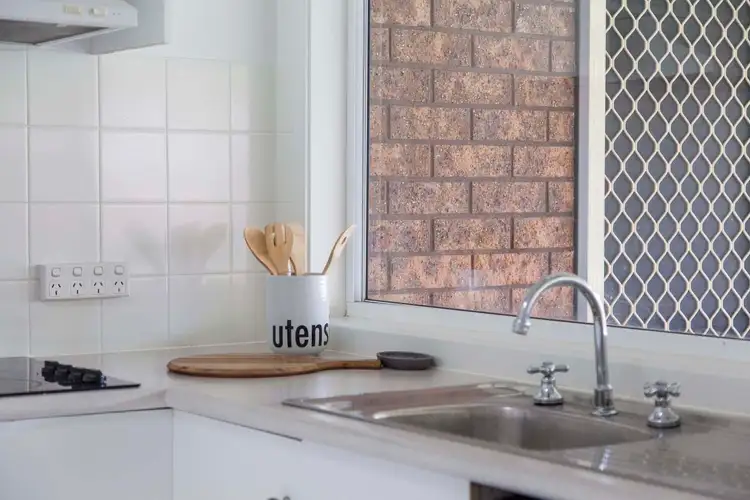 View more
View more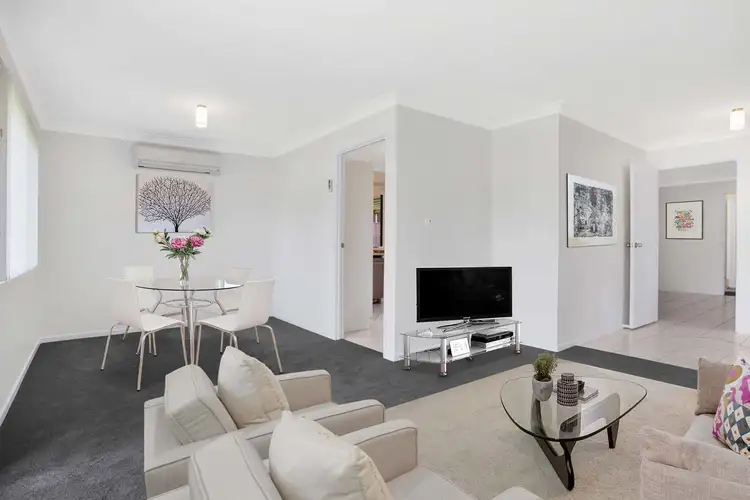 View more
View more
