As a proud Cockburn local, I'm excited to extend a special discount to my fellow residents. If you're thinking of selling your home, I offer a discounted rate of just 1% + GST for my real estate services.
Positioned in a quiet, family-friendly pocket and surrounded by other quality homes, this immaculate 4 bedroom, 2 bathroom residence offers the perfect blend of style, space, and convenience. Freshly repainted throughout with new carpets to all bedrooms and modern window furnishings, it delivers a genuine move-in ready lifestyle that families will love. Offering 227sqm of internal living and 308sqm under the roof, the thoughtful layout provides multiple living zones, a dedicated home office, and seamless indoor outdoor connection for easy everyday living. Set on a generous 594sqm block, you'll enjoy the benefits of nearby schools, shopping, parklands, and a quick drive to Coogee Beach and Cockburn's bustling retail and dining precinct.
The home's striking street presence sets the tone, with an elevated façade, low maintenance synthetic lawn, and sweeping views toward the treetops and ocean, A wide driveway leads to the double remote garage, while a covered portico welcomes you inside to a light filled entry foyer with tiled flooring, trayed ceiling, and statement chandelier. To one side, direct garage access adds convenience, while a front positioned study provides the perfect home office setup, complemented by a large window that floods the space with natural light.
The master suite offers a private retreat, newly carpeted and elegantly styled with garden views, a fully fitted walk in robe, and a luxe ensuite featuring twin vanities, double shower, and private WC. A separate theatre room is ideal for movie nights or quiet relaxation, complete with plush new carpet, downlights, and full height curtains.
At the heart of the home, the open plan living and dining zones are designed for effortless family living, kept comfortable year round by a 2025 installed ducted air conditioning. The chef's kitchen is a true highlight, showcasing stone benchtops, extensive cabinetry, a walk in pantry, and premium 900mm stainless steel oven and gas cooktop. The large island bench doubles as a casual dining or entertaining hub, perfectly positioned to overlook the living areas and flow seamlessly outdoors.
The rear wing is perfect for children or guests, featuring three spacious bedrooms each with new carpets, built in robes, and quality curtains. A central activity area adds flexibility for study, play, or relaxation, while the main bathroom, separate powder room, and laundry with built in cabinetry and walk in linen complete this practical family layout.
Outside, the covered alfresco is ideal for year round entertaining, finished with limestone paving, downlights, and a ceiling fan. The backyard continues the low maintenance theme with synthetic lawn, a powered garden shed, side access, and a solar panel system for energy efficiency.
This home truly embodies modern, low maintenance family living, fresh, functional, and ready to move straight in. A standout opportunity in one of the area's most desirable locations.
This immaculately presented home ticks all the boxes and will not last long. To find out more, contact Luke Langford on 0493 672 956 or [email protected]
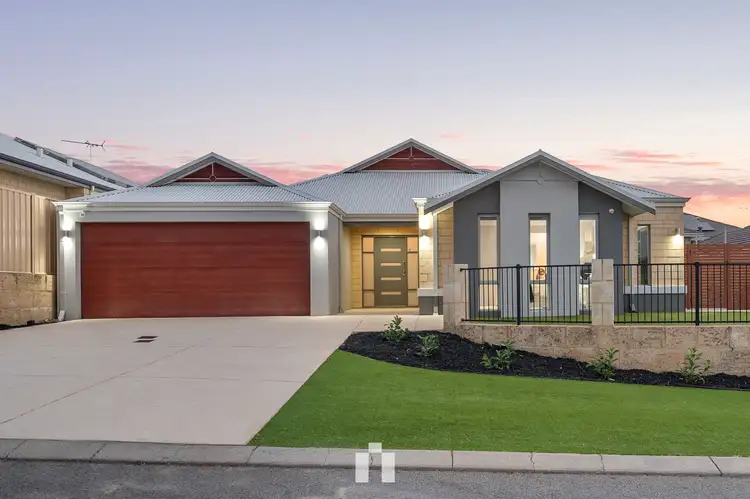
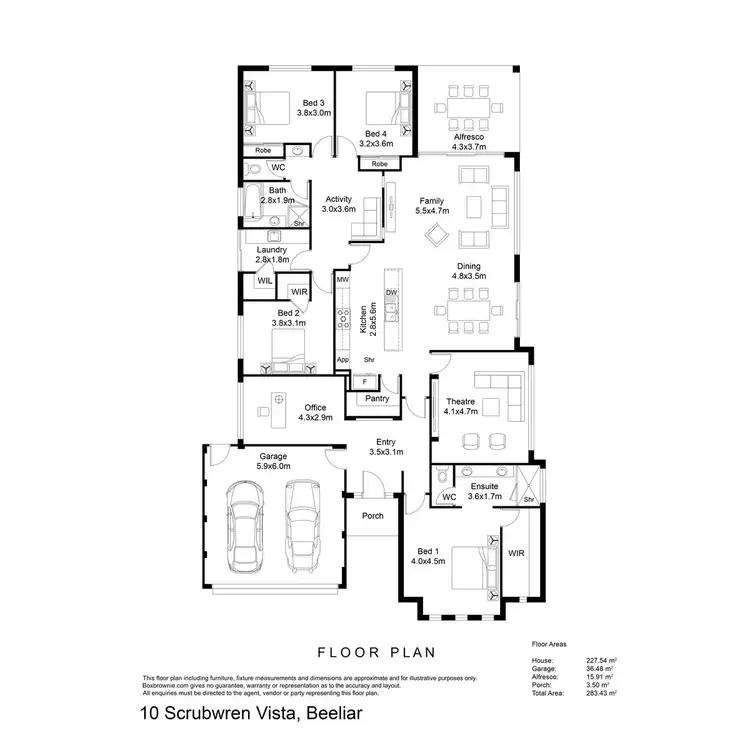
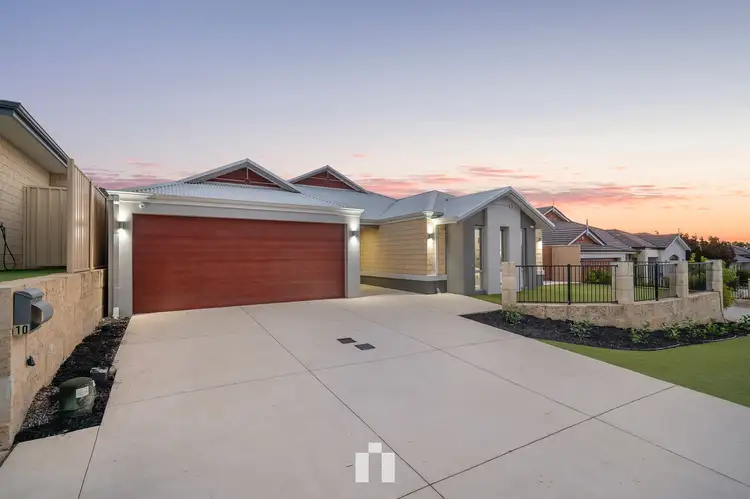
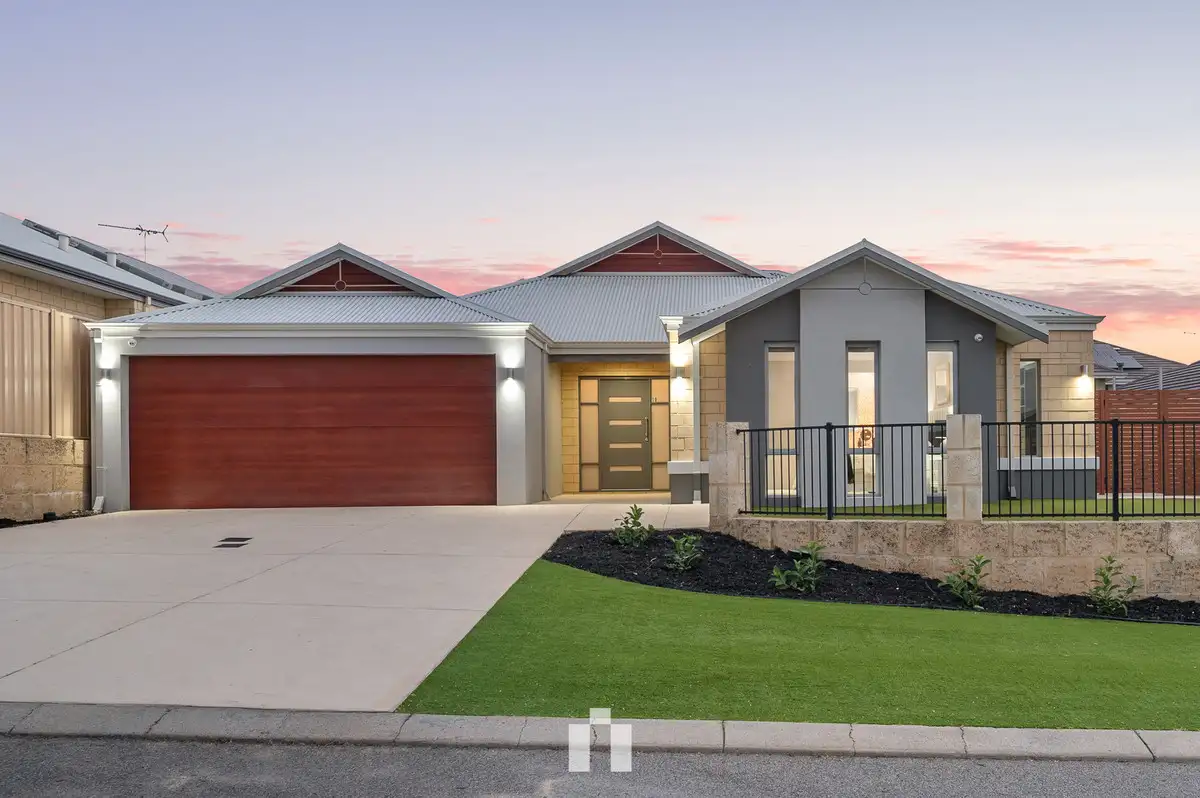


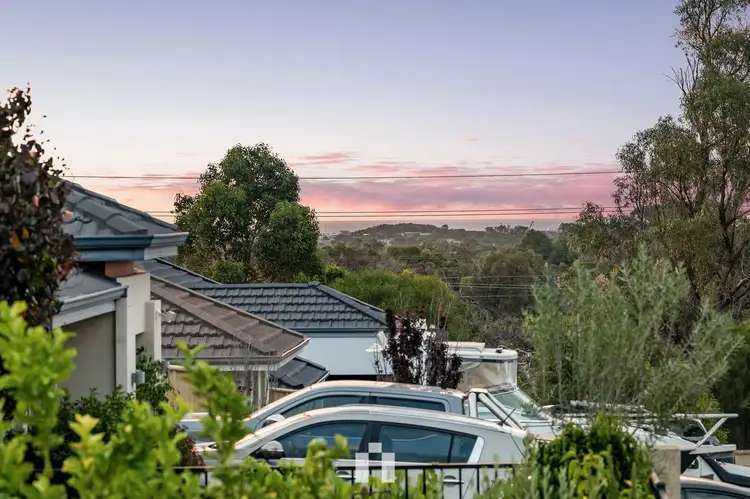
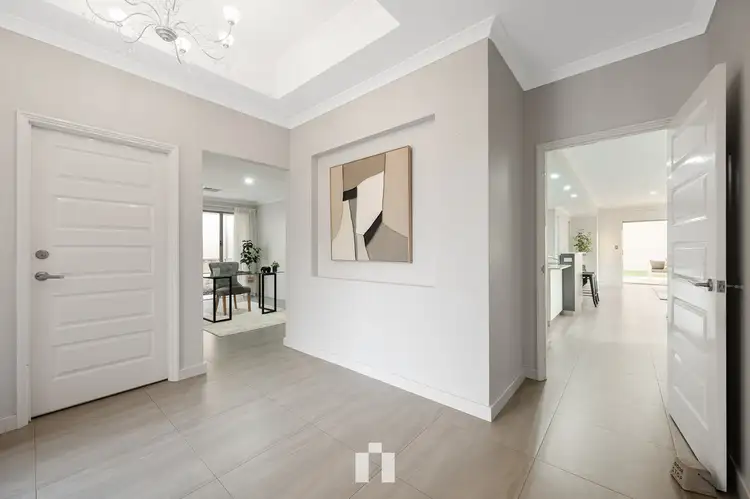
 View more
View more View more
View more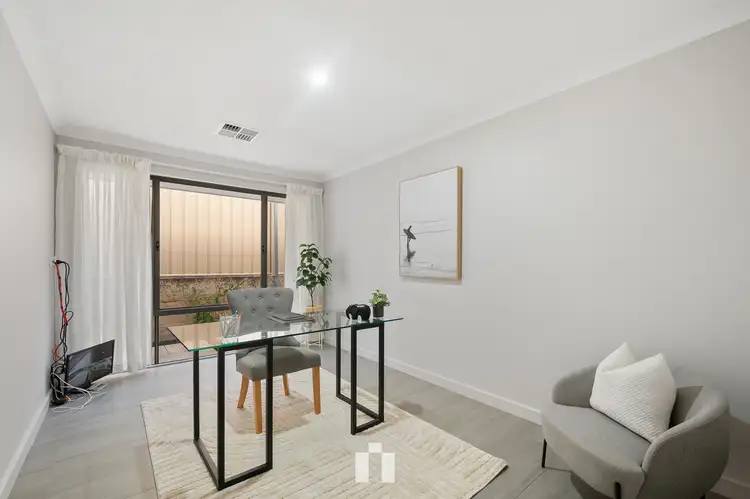 View more
View more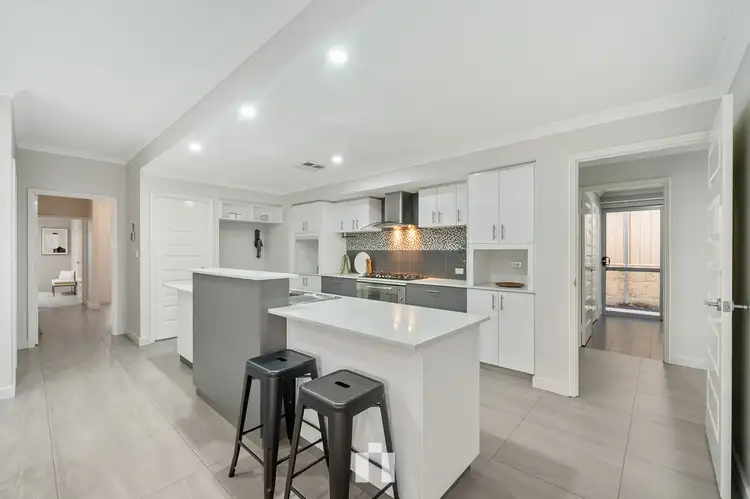 View more
View more
