$1,235,000
4 Bed • 3 Bath • 2 Car • 820m²
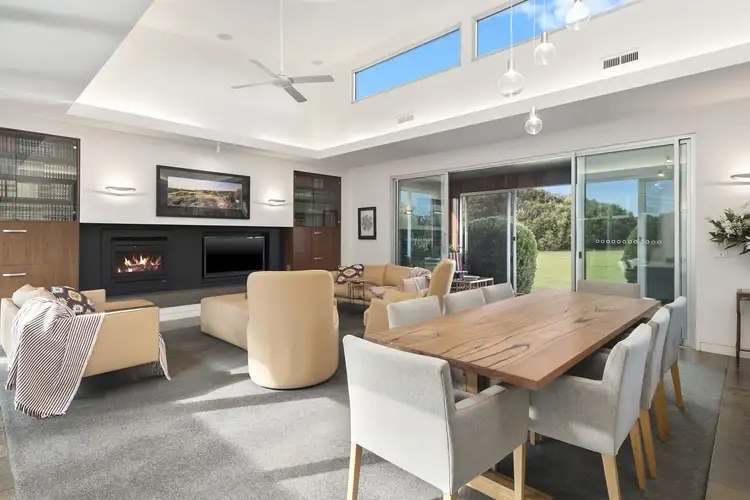
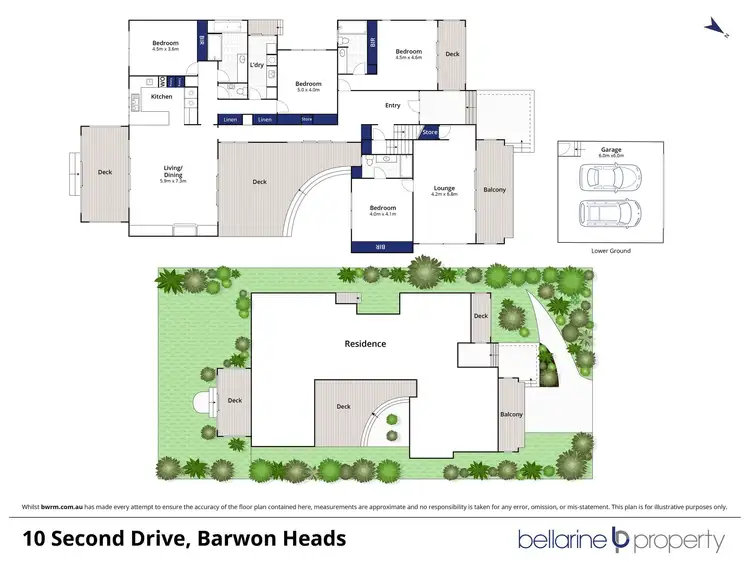
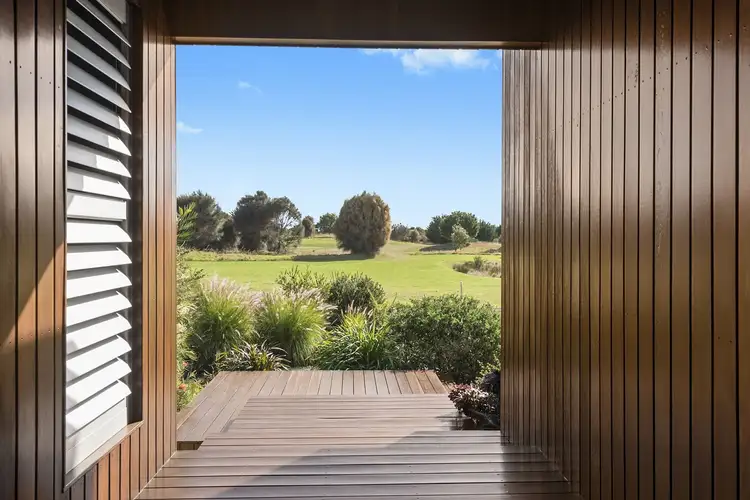
+27
Sold
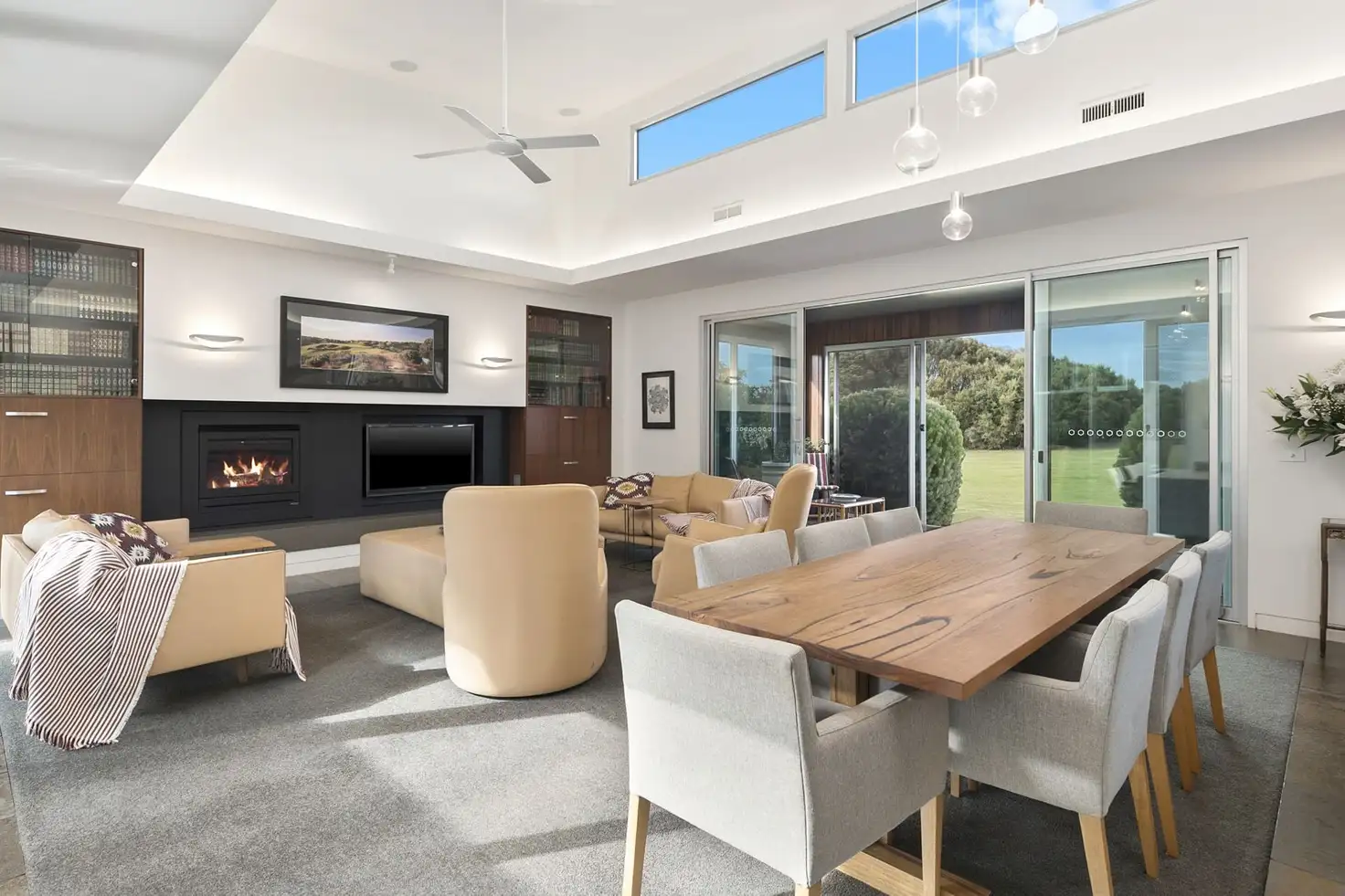


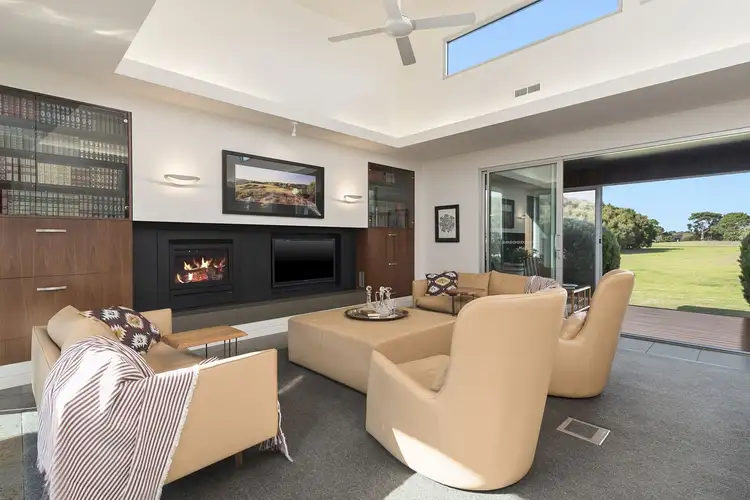
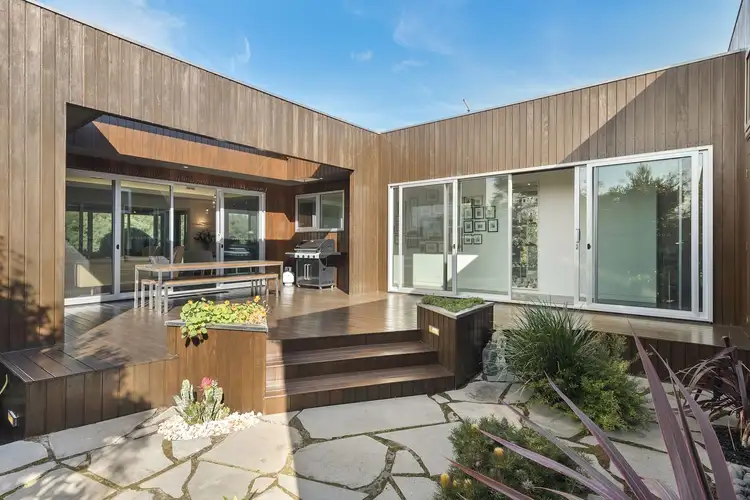
+25
Sold
10 Second Drive, Connewarre VIC 3227
Copy address
$1,235,000
- 4Bed
- 3Bath
- 2 Car
- 820m²
House Sold on Mon 24 Sep, 2018
What's around Second Drive
House description
“Custom Design With Dual Golf Course Frontage”
Property features
Land details
Area: 820m²
Interactive media & resources
What's around Second Drive
 View more
View more View more
View more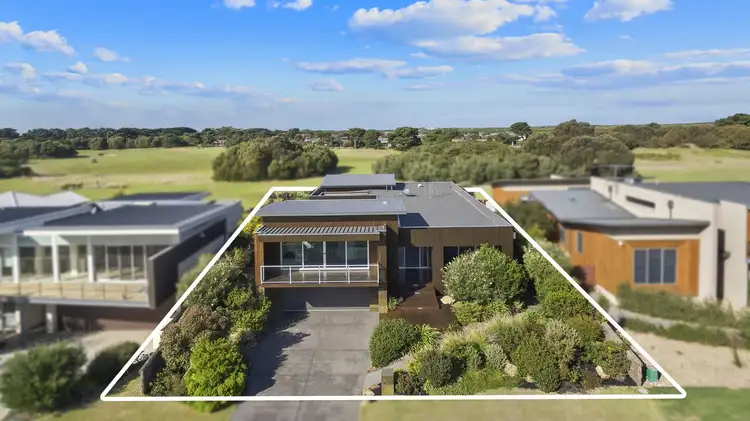 View more
View more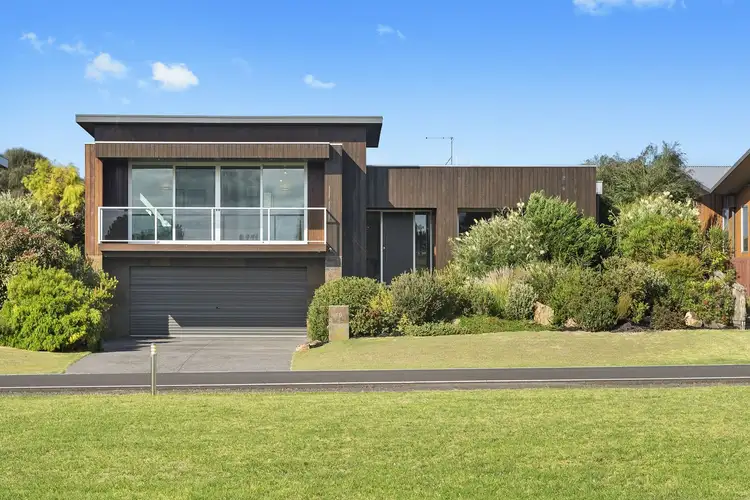 View more
View moreContact the real estate agent

Levi Turner
Bellarine Property
5(3 Reviews)
Send an enquiry
This property has been sold
But you can still contact the agent10 Second Drive, Connewarre VIC 3227
Nearby schools in and around Connewarre, VIC
Top reviews by locals of Connewarre, VIC 3227
Discover what it's like to live in Connewarre before you inspect or move.
Discussions in Connewarre, VIC
Wondering what the latest hot topics are in Connewarre, Victoria?
Similar Houses for sale in Connewarre, VIC 3227
Properties for sale in nearby suburbs
Report Listing
