*Under Contract*
Perched in an elevated position with North-facing views, Daphne is a luxurious, character-filled home, impeccably renovated by Activates Construction to the highest standards. Designed for executive family living, this residence seamlessly blends timeless elegance with modern sophistication. Offering expansive, open-plan interiors with high-end finishes and a flawless indoor-outdoor flow, the home is perfect for both refined entertaining and relaxed family living. Situated on a generous 810m² block and offering 569sqm of executive living under roof, the property features a sparkling mineral pool and beautifully landscaped gardens, creating a private oasis for the discerning buyer. Every detail has been carefully crafted to provide a lifestyle of comfort, luxury, and convenience, making this home an unparalleled executive retreat.
- Elevated luxury across a wide 810sqm allotment with North-facing views
- Open-plan living, kitchen, and dining area with seamless flow to rear entertaining
- Large alfresco with Italian made BBQ, outdoor kitchen with integrated fridge
- Luxurious kitchen with vast 4.7m island bench; expansive cabinetry
- Integrated appliances, including large fridge/freezer, dishwashers and bar fridges
- Miele pyrolytic ovens, induction cooktop, and built-in combi steam microwave oven
- Zip HydroTap for instant filtered, boiling, and chilled water
- Luxurious Master Bedroom with spacious ensuite, fluted bathtub and walk through robe
- Six additional spacious bedrooms with games zone for kids and separate study
- Five luxurious bathrooms with exceptional floor to ceiling tiles and elegant finishes
- In-wall toilet suites and heated towel rails in bathrooms, laundry chute for convenience
- Separate media/bar area with glass doors for privacy, all ideal for entertaining
- Secure three-car garage with epoxy-coated floors, driveway, and paths
- Electric fireplace with high-quality logs and flame technology
- 13kw Solar system and an electric hot water system for energy efficiency
- Keyless digital entry lock, remote security system & hard wired cameras surrounding the property for added security
- Smart lights & ducted heating /cooling throughout for enhanced convenience and luxury controlled via an app from anywhere in the world
Located in the highly sought-after suburb of Grange, this prestigious home offers an enviable lifestyle with access to some of Brisbane's finest amenities. Known for its tree-lined streets and welcoming community, Grange is the perfect setting for families seeking both tranquillity and convenience. The suburb is home to excellent schools, boutique cafes located at Wilston Village, and expansive parks only a short walk away, providing plenty of opportunities for recreation and leisure. Just a short drive from Brisbane's CBD, Grange offers a peaceful retreat with easy access to the city's vibrant culture and business hubs. With its close proximity to transport links including the Northern Link Busway and Windsor or Wilston Train Stations, shopping precincts, and outdoor spaces like Kedron Brook Parklands, Grange provides an exceptional balance of luxury living and lifestyle convenience.
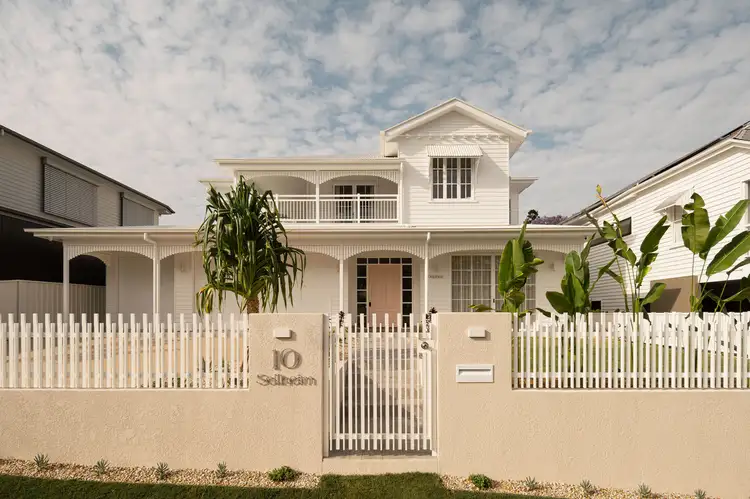
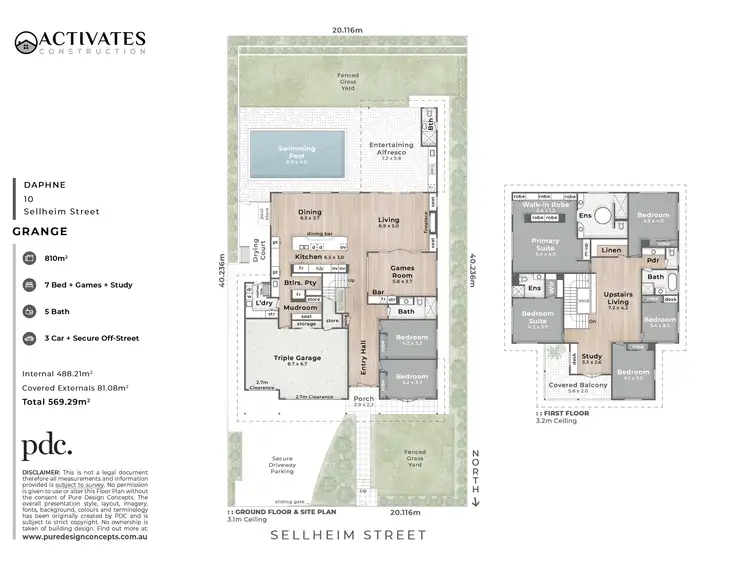
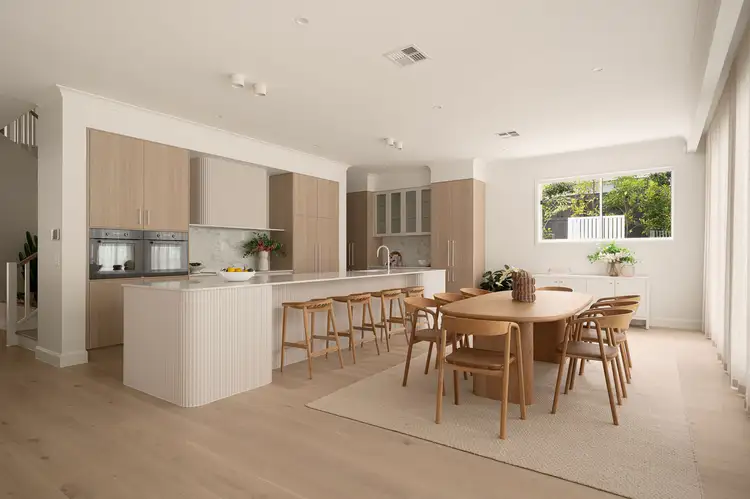
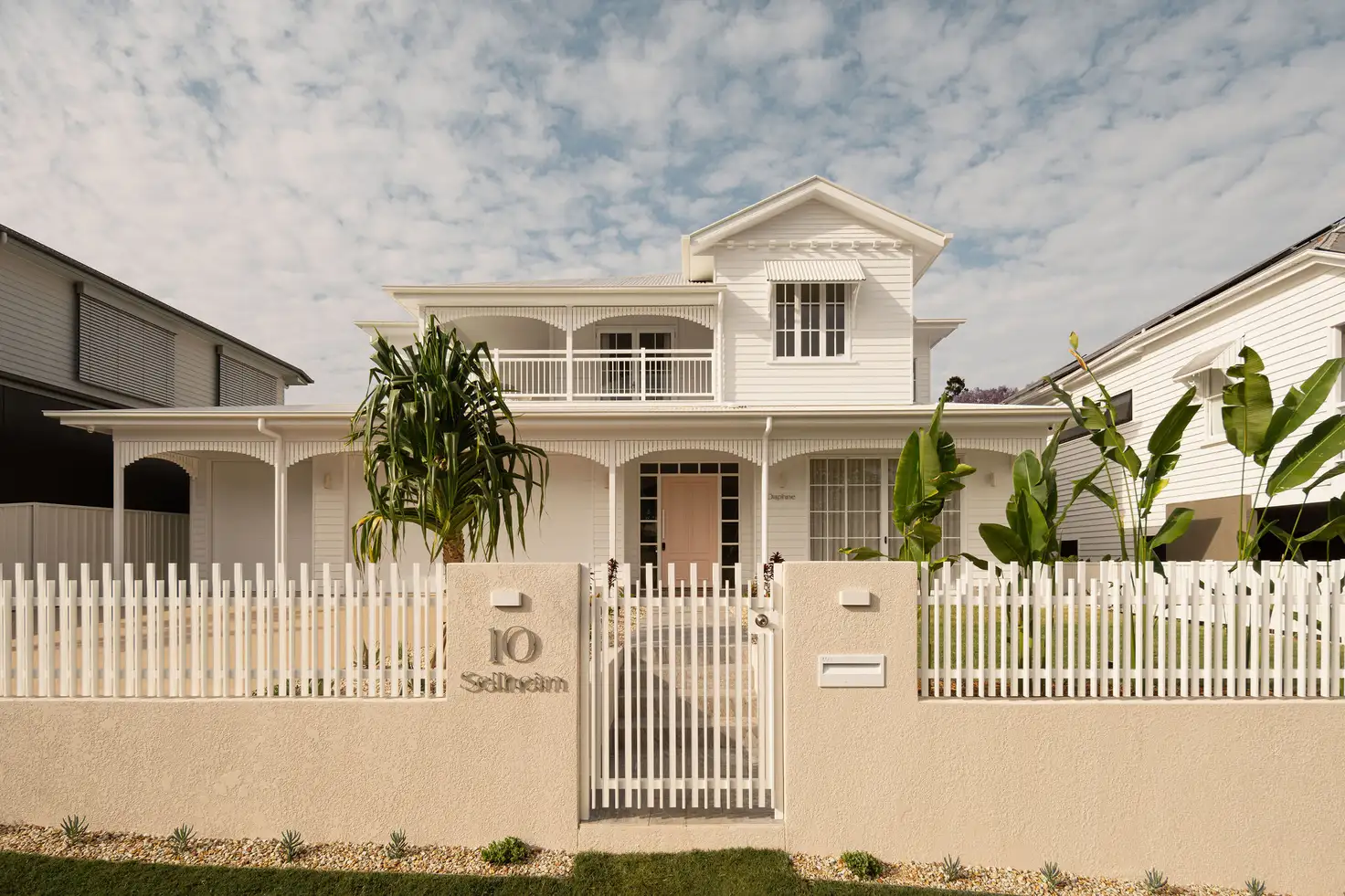


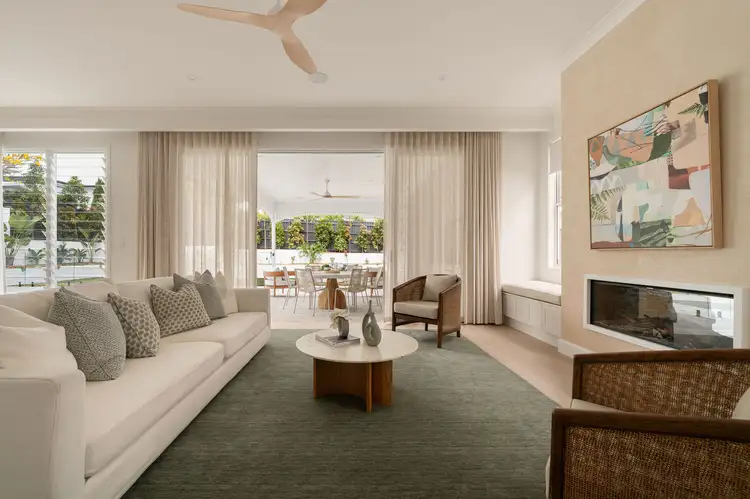
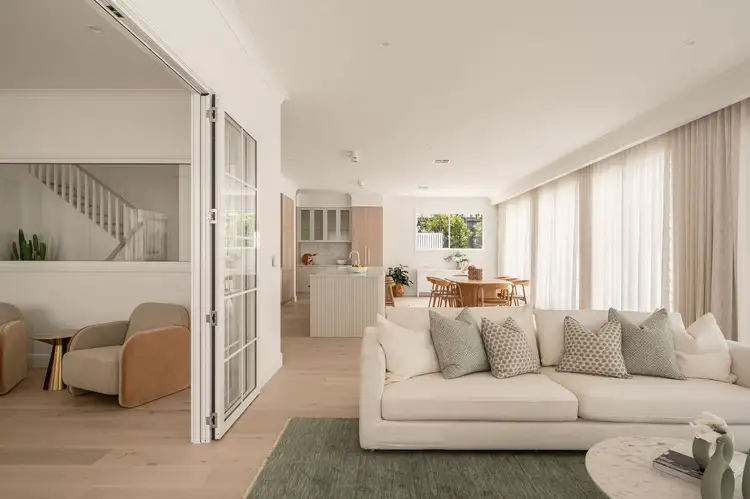
 View more
View more View more
View more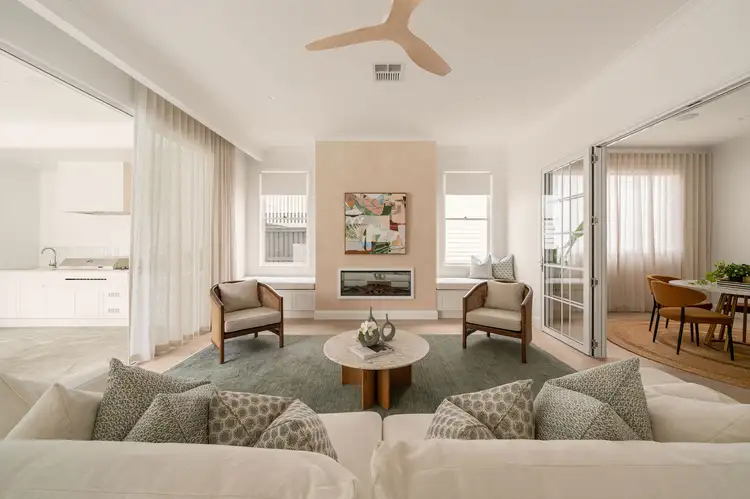 View more
View more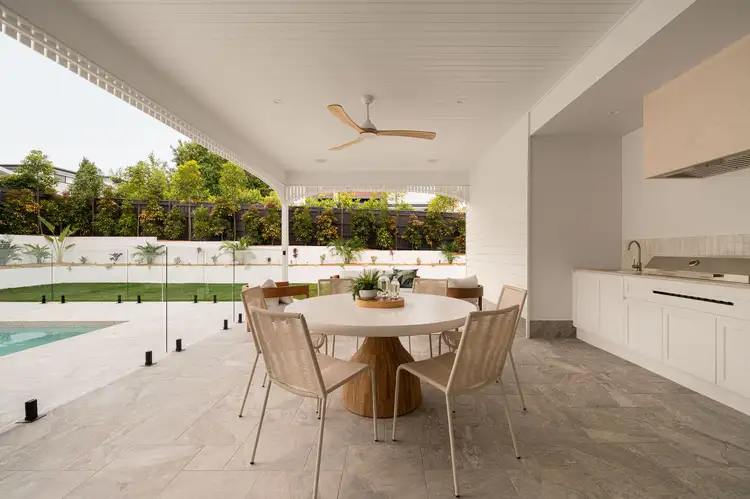 View more
View more
